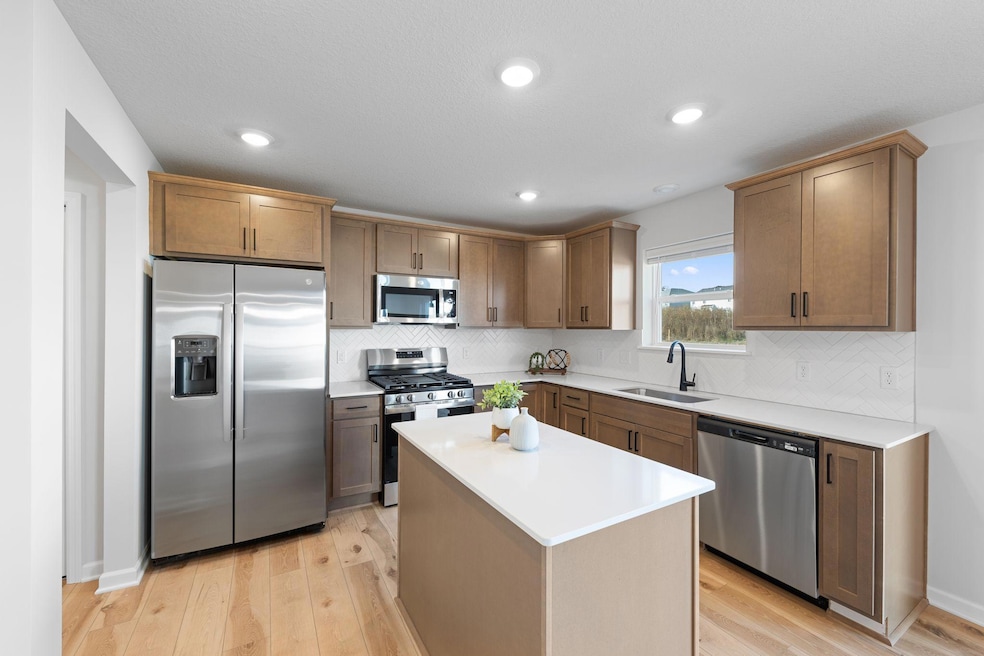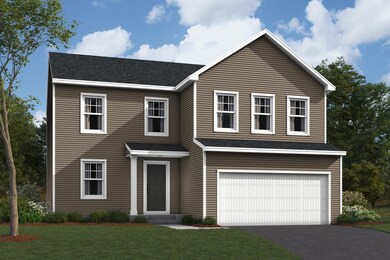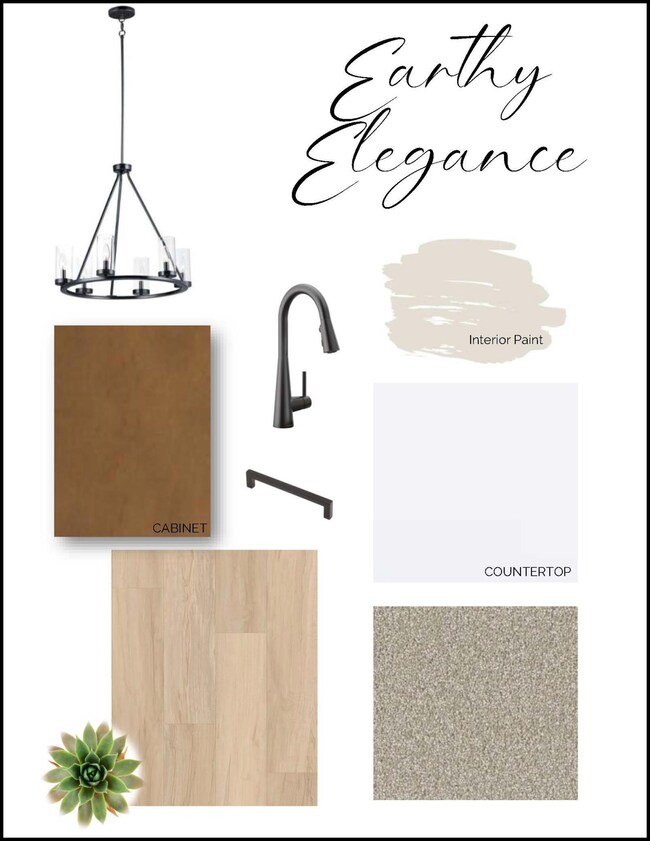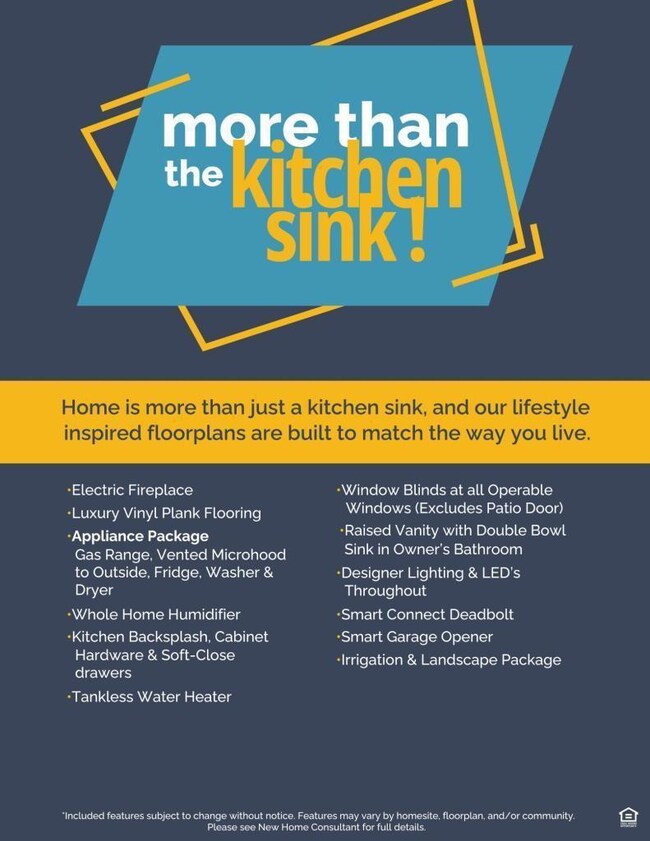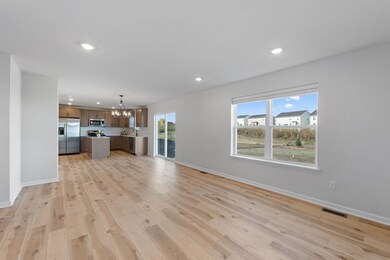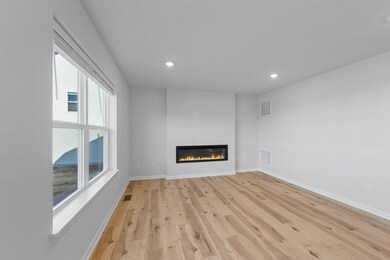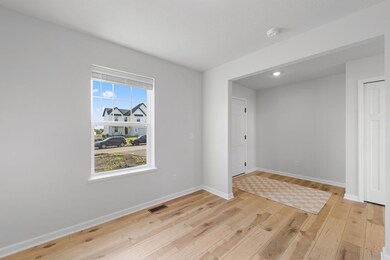1688 Langston NE Saint Michael, MN 55376
Estimated payment $3,222/month
Highlights
- New Construction
- Stainless Steel Appliances
- 2 Car Attached Garage
- St. Michael Elementary School Rated A
- The kitchen features windows
- Tankless Water Heater
About This Home
The Augustine plan offers charm and functionality all in one with modern open-concept design flowing seamlessly throughout the main level. Envision your family room, dining area, and kitchen all melding together giving you an opportunity to keep the entire family engaged in conversation. Decorated in zen oasis giving you the calm neutrals you are looking for including luxury vinyl plank flooring throughout the main level which assists in easy maintenance. Kitchen has a spacious closet pantry, center island, and stainless-steel appliances. The flex room works perfect for the home office. Upper level includes 4-bedrooms, main bath, and laundry for added convenience. Owner’s suite entails private en-suite with double sink vanity, linen closet. The ensuite extends into the walk-in closet.
Open House Schedule
-
Saturday, November 15, 202512:00 to 5:00 pm11/15/2025 12:00:00 PM +00:0011/15/2025 5:00:00 PM +00:00Add to Calendar
-
Sunday, November 16, 202512:00 to 5:00 pm11/16/2025 12:00:00 PM +00:0011/16/2025 5:00:00 PM +00:00Add to Calendar
Home Details
Home Type
- Single Family
Year Built
- Built in 2025 | New Construction
Lot Details
- 9,754 Sq Ft Lot
- Lot Dimensions are 101x169x21x156
- Few Trees
HOA Fees
- $55 Monthly HOA Fees
Parking
- 2 Car Attached Garage
- Garage Door Opener
Home Design
- Flex
- Pitched Roof
- Architectural Shingle Roof
- Vinyl Siding
Interior Spaces
- 2,183 Sq Ft Home
- 2-Story Property
- Electric Fireplace
- Living Room with Fireplace
- Dining Room
Kitchen
- Range
- Microwave
- Dishwasher
- Stainless Steel Appliances
- ENERGY STAR Qualified Appliances
- Disposal
- The kitchen features windows
Bedrooms and Bathrooms
- 4 Bedrooms
Laundry
- Dryer
- Washer
Unfinished Basement
- Walk-Out Basement
- Sump Pump
- Drain
Farming
- Sod Farm
Utilities
- Forced Air Heating and Cooling System
- Humidifier
- 150 Amp Service
- Tankless Water Heater
Community Details
- Association fees include professional mgmt, trash
- Sharper Management Association, Phone Number (952) 224-4777
- Built by HANS HAGEN HOMES AND M/I HOMES
- Riverview Preserve Community
- Riverview Preserve Subdivision
Listing and Financial Details
- Assessor Parcel Number 114429001030
Map
Home Values in the Area
Average Home Value in this Area
Property History
| Date | Event | Price | List to Sale | Price per Sq Ft | Prior Sale |
|---|---|---|---|---|---|
| 09/19/2025 09/19/25 | Sold | $507,545 | 0.0% | $232 / Sq Ft | View Prior Sale |
| 09/19/2025 09/19/25 | Off Market | $507,545 | -- | -- | |
| 09/16/2025 09/16/25 | Off Market | $507,545 | -- | -- | |
| 09/15/2025 09/15/25 | For Sale | $507,545 | -- | $232 / Sq Ft |
Source: NorthstarMLS
MLS Number: 6804611
- 11516 59th St NE
- 11516 19th St NE
- 11528 19th St NE
- 1692 Langston Ave NE
- 11536 19th St NE
- 1687 Langston NE
- 11614 16th NE
- 1690 Langston Ave NE
- 11606 16th Cir NE
- 11500 19th St NE
- Rockford Home Plan at Riverview Preserve
- Westley Sport Home Plan at Riverview Preserve
- Archer Plan at Riverview Preserve
- Remington Home Plan at Riverview Preserve
- Timothy Home Plan at Riverview Preserve
- Belleville Home Plan at Riverview Preserve
- Richmond Plan at Riverview Preserve
- Superior Sport Home Plan at Riverview Preserve
- Sutton Sport Home Plan at Riverview Preserve
- Amelia Plan at Riverview Preserve
- 2325 Keystone Ave NE
- 11910 Town Center Dr NE
- 2722 Jaber Ave NE
- 1510 Jalger Ave NE
- 11811 Frankfort Pkwy NE
- 9 Heights Rd NE
- 5066 Lander Ave NE
- 5400 Kingston Ln NE
- 6155-6198 Kalenda Ct NE
- 10732 County Road 37 NE
- 6382 Marshall Ave NE
- 6583 Linwood Dr NE
- 11451 51st Cir NE
- 11480 51st Cir NE
- 21505-21515 Maple Ave
- 12408 69th Ln NE
- 21831 136th Way
- 9402 65th St NE
- 13650 Marsh View Ave
- 20801 County Road 81
