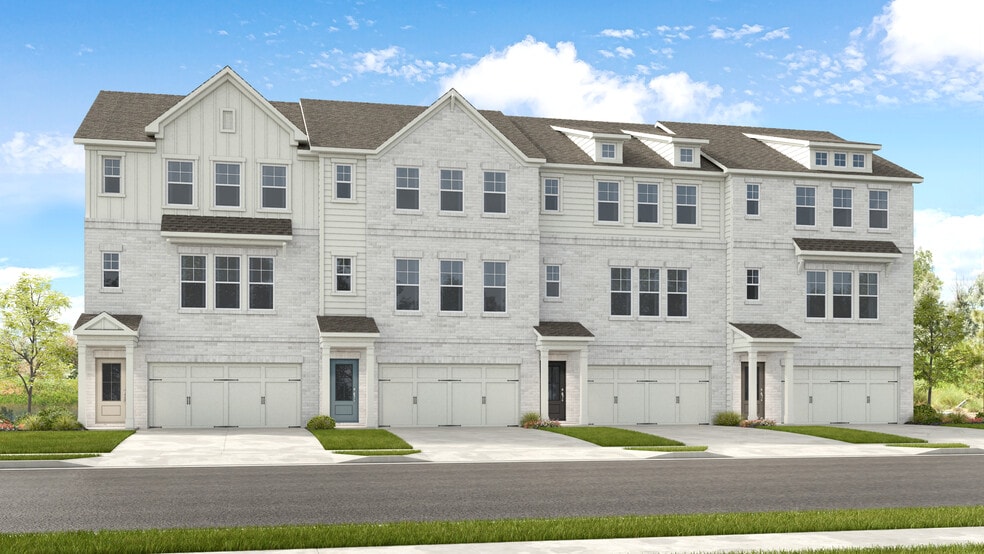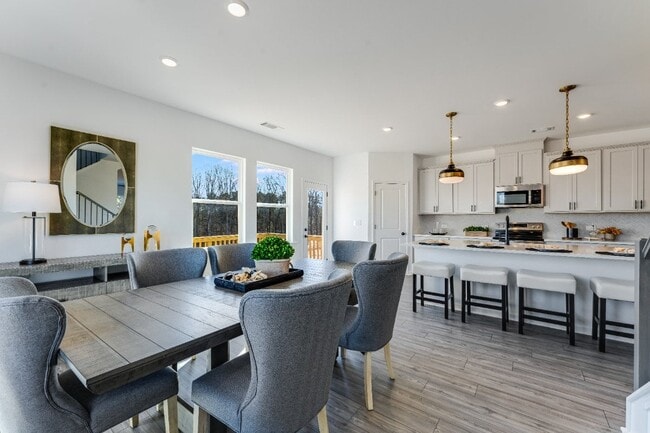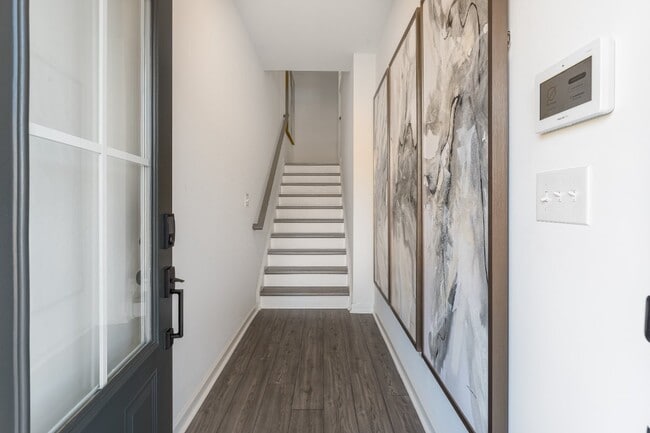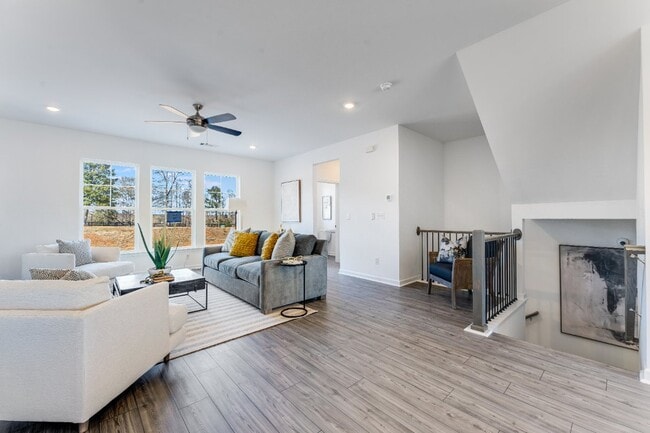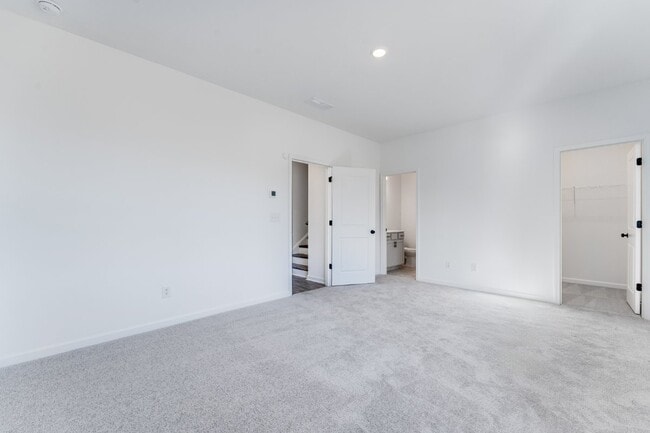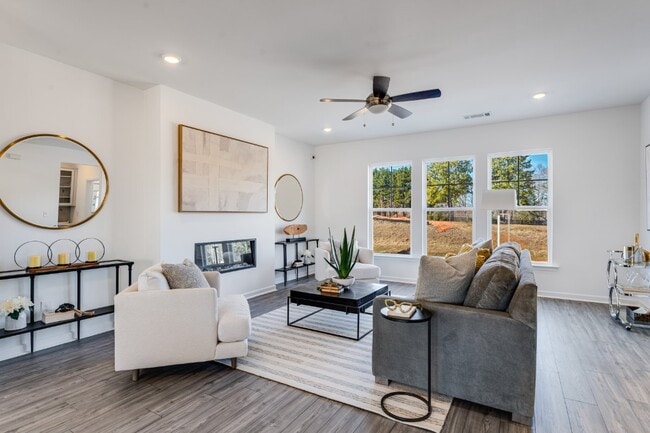
Estimated payment $2,809/month
Highlights
- New Construction
- Laundry Room
- Dog Park
- Community Garden
- Dining Room
About This Home
Welcome to the Reynolds at 1688 Lansmere Street SW in Hampton Trace! This is a thoughtfully designed three-story townhome with a spacious, open layout that adapts easily to your lifestyle. On the lower level, a private bedroom with an attached full bathroom opens directly to the backyard, making it a perfect space for guests or a quiet retreat. The main floor features a modern kitchen that flows into the dining area and great room, with access to a deck for everyday living or entertaining. Upstairs, the primary suite offers a peaceful escape with an oversized walk-in closet and a beautifully appointed bathroom featuring a dual sink vanity, roomy shower, and stylish finishes. Two secondary bedrooms share a full bathroom, and a centrally located laundry room adds convenience. Hampton Trace offers modern living in sought-after Cobb County with 80 townhomes and inviting amenities like an outdoor fire pit, fenced-in dog park, green spaces, and a charming gazebo. Enjoy nearby parks including Hurt Road Park and Tramore Park with walking trails, sports courts, and playgrounds. With easy access to the East-West Connector, you’re just 30 minutes from Hartsfield-Jackson International Airport, Downtown Atlanta, Buckhead, and Atlantic Station. Local restaurants, shopping centers, and everyday essentials are all close to home. Additional highlights include: laminate stair treads and open stair railing. Photos are for representative photos only. MLS#7682668; 10645317
Builder Incentives
Limited-time offers are available Nov. 14 – Dec. 1.
Sales Office
| Monday |
9:00 AM - 5:00 PM
|
| Tuesday |
9:00 AM - 5:00 PM
|
| Wednesday |
9:00 AM - 5:00 PM
|
| Thursday |
9:00 AM - 5:00 PM
|
| Friday |
9:00 AM - 5:00 PM
|
| Saturday |
9:00 AM - 5:00 PM
|
| Sunday |
12:00 PM - 5:00 PM
|
Home Details
Home Type
- Single Family
HOA Fees
- $151 Monthly HOA Fees
Parking
- 2 Car Garage
- Front Facing Garage
Home Design
- New Construction
Interior Spaces
- 3-Story Property
- Dining Room
- Laundry Room
Bedrooms and Bathrooms
- 4 Bedrooms
Community Details
Amenities
- Community Garden
- Community Fire Pit
Recreation
- Dog Park
Map
Other Move In Ready Homes in Hampton Trace
About the Builder
- 1713 Lansmere St SW
- 1688 Lansmere St SW
- Hampton Trace
- Magnolia Square
- 4582 Austell Rd
- Sweetlake Grove - Bungalow Series
- 959 Old Milford Church Rd SW
- 4690 Glore Rd SW
- Wilkins Walk
- 4581 Moray Dr
- 4556 Sweetlake Rd SW
- 8029 Haven Springs Trace
- 8009 Haven Springs Trace
- 4589 Moray Dr
- 4561 Moray Dr
- 4593 Moray Dr
- 4585 Moray Dr
- 4577 Moray Dr
- 4573 Moray Dr
- 0 Burfordi Dr SW Unit 7658493
