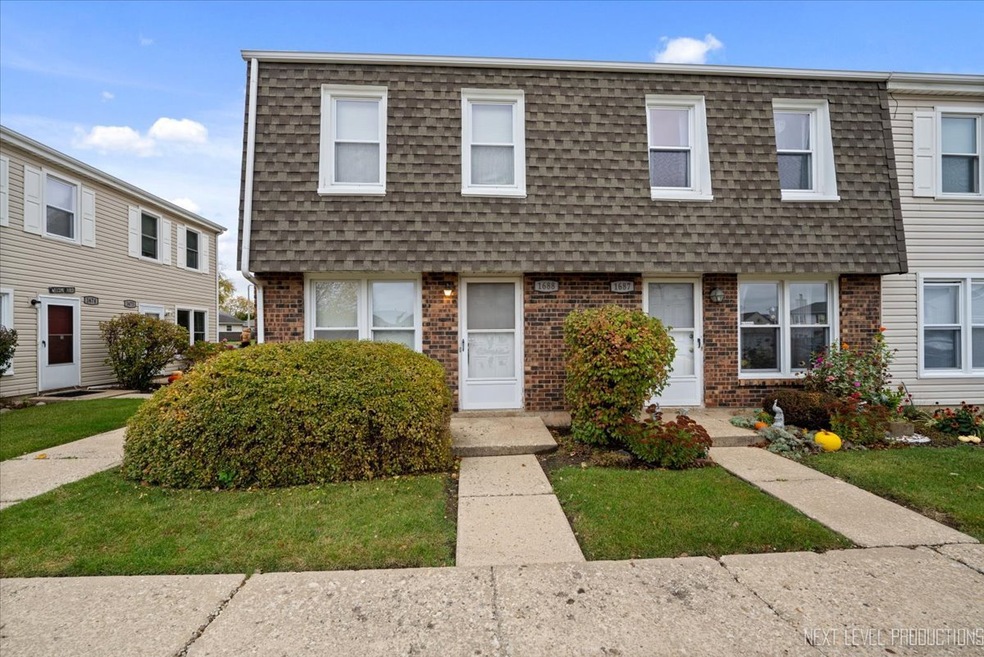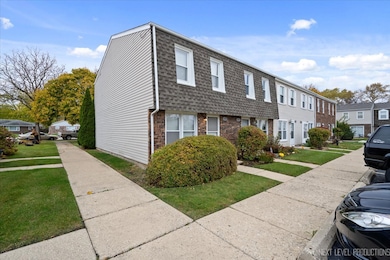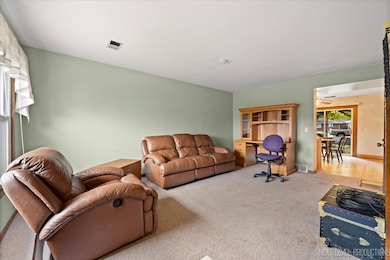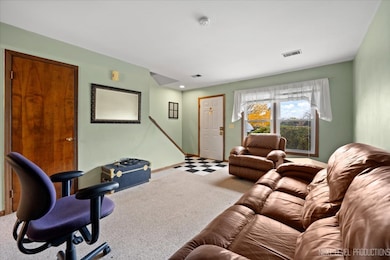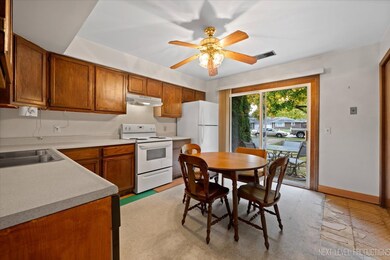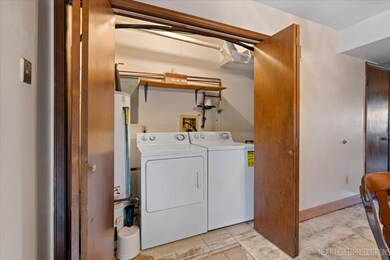
1688 Shamrock Ct Unit 12 Aurora, IL 60505
Indian Creek NeighborhoodHighlights
- End Unit
- Living Room
- Forced Air Heating and Cooling System
- Patio
- Laundry Room
- Dining Room
About This Home
As of January 2025MULTIPLE OFFERS RECEIVED! HIGHEST & BEST OFFERS DUE BY MONDAY, JAN 6 @ 12:00 NOON~Investor friendly!! You'll love this tucked away location on the far north east side of Aurora~ 2 bedroom, 1 1/2 bath end unit townhome~large bedrooms~roomy eat in kitchen~full size washer & dryer~two parking spaces~private patio just outside sunny kitchen~conveniently located to I-88 entrance & Chicago Premium Outlets! "As Is" and furniture and other items in home stay. Estate Sale.
Townhouse Details
Home Type
- Townhome
Est. Annual Taxes
- $1,862
Year Built
- Built in 1985
HOA Fees
- $160 Monthly HOA Fees
Home Design
- Asphalt Roof
Interior Spaces
- 1,056 Sq Ft Home
- 2-Story Property
- Ceiling Fan
- Family Room
- Living Room
- Dining Room
Kitchen
- Range with Range Hood
- Dishwasher
- Disposal
Flooring
- Carpet
- Vinyl
Bedrooms and Bathrooms
- 2 Bedrooms
- 2 Potential Bedrooms
Laundry
- Laundry Room
- Laundry on main level
- Dryer
- Washer
Parking
- 2 Parking Spaces
- Uncovered Parking
- Off-Street Parking
- Parking Included in Price
- Assigned Parking
Schools
- Mabel Odonnell Elementary School
- C F Simmons Middle School
- East High School
Utilities
- Forced Air Heating and Cooling System
- Electric Water Heater
Additional Features
- Patio
- End Unit
Listing and Financial Details
- Homeowner Tax Exemptions
Community Details
Overview
- Association fees include scavenger
- 6 Units
- Whomever You Speak To Association, Phone Number (815) 787-7368
- Property managed by Townsend Management
Pet Policy
- Dogs and Cats Allowed
Ownership History
Purchase Details
Home Financials for this Owner
Home Financials are based on the most recent Mortgage that was taken out on this home.Purchase Details
Map
Similar Home in Aurora, IL
Home Values in the Area
Average Home Value in this Area
Purchase History
| Date | Type | Sale Price | Title Company |
|---|---|---|---|
| Warranty Deed | $114,000 | First American Title Ins Co | |
| Deed | -- | -- |
Mortgage History
| Date | Status | Loan Amount | Loan Type |
|---|---|---|---|
| Open | $91,200 | Purchase Money Mortgage | |
| Previous Owner | $680,000 | Unknown | |
| Closed | $22,800 | No Value Available |
Property History
| Date | Event | Price | Change | Sq Ft Price |
|---|---|---|---|---|
| 01/24/2025 01/24/25 | Sold | $155,000 | +14.9% | $147 / Sq Ft |
| 01/07/2025 01/07/25 | Pending | -- | -- | -- |
| 01/01/2025 01/01/25 | For Sale | $134,900 | -13.0% | $128 / Sq Ft |
| 11/13/2024 11/13/24 | Pending | -- | -- | -- |
| 11/12/2024 11/12/24 | Off Market | $155,000 | -- | -- |
| 11/07/2024 11/07/24 | For Sale | $134,900 | -- | $128 / Sq Ft |
Tax History
| Year | Tax Paid | Tax Assessment Tax Assessment Total Assessment is a certain percentage of the fair market value that is determined by local assessors to be the total taxable value of land and additions on the property. | Land | Improvement |
|---|---|---|---|---|
| 2023 | $1,862 | $32,920 | $4,815 | $28,105 |
| 2022 | $1,826 | $30,036 | $4,393 | $25,643 |
| 2021 | $1,773 | $27,964 | $4,090 | $23,874 |
| 2020 | $1,661 | $25,974 | $3,799 | $22,175 |
| 2019 | $1,592 | $24,066 | $3,520 | $20,546 |
| 2018 | $1,534 | $22,851 | $3,256 | $19,595 |
| 2017 | $1,477 | $21,060 | $2,214 | $18,846 |
| 2016 | $1,313 | $18,474 | $1,898 | $16,576 |
| 2015 | -- | $16,108 | $1,632 | $14,476 |
| 2014 | -- | $13,929 | $1,619 | $12,310 |
| 2013 | -- | $13,310 | $1,547 | $11,763 |
Source: Midwest Real Estate Data (MRED)
MLS Number: 12205373
APN: 15-11-255-033
- 1605 Colleen Ct
- 1089 Lisa Blvd
- 1750 N Marywood Ave Unit 603
- 1750 N Marywood Ave Unit 501
- 1826 N Farnsworth Ave
- 1191 Comet Dr
- 1646 Mcclure Rd Unit 811
- 1380 Woodland Dr
- 745 Konen Ave
- 725 Donna Ave
- 1875 Tall Oaks Dr Unit 2408
- 1120 N Farnsworth Ave Unit 2F
- 1610 Kenmore Ave
- 670 Schomer Rd
- 661 Bluebonnett Dr
- 0000 N Farnsworth Ave
- 1400 Colchester Ln
- 642 Camellia Ct
- 1616 Colchester Ln
- 1611 Colchester Ln
