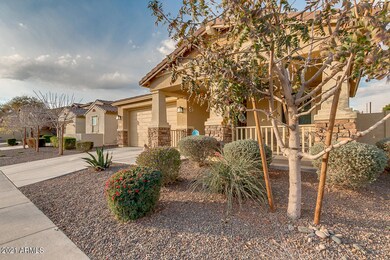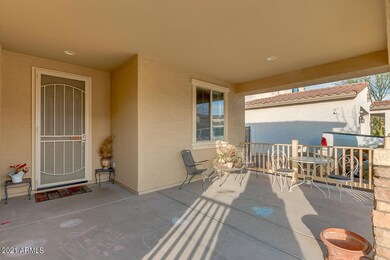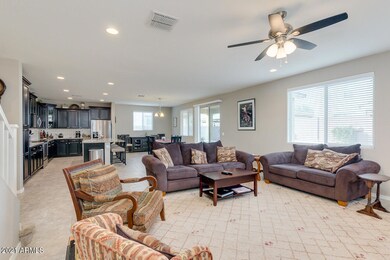
16880 W Monroe St Goodyear, AZ 85338
Canyon Trails NeighborhoodHighlights
- Santa Barbara Architecture
- Covered patio or porch
- Double Pane Windows
- Granite Countertops
- 3 Car Direct Access Garage
- 5-minute walk to Deer Run at Canyon Trails HOA Park
About This Home
As of April 2021WOW! Spacious two-story property is now on the market! Providing stone accents on the facade, 3 car tandem garage, and a front porch that welcomes you to the entrance door. Inviting interior includes tiled flooring, big windows for lots of sunshine, roomy bedrooms, large living area, cozy dining space w/ a lovely chandelier, nice den fit for an office, and loft perfect for study/game area. The spotless kitchen boasts SS appliances, granite countertops w/ white backsplash, ample cabinetry, and an island w/ a dual sink & breakfast bar. The master bedroom offers a generous walk-in closet and a lavish bathroom with his/her sink, private toilet room, separate tub, and step-in shower. The serene backyard features paved and covered patio where you can enjoy relaxing afternoons! Start callin
Last Agent to Sell the Property
Realty ONE Group License #SA672438000 Listed on: 02/18/2021
Last Buyer's Agent
Christopher Love
Realty ONE Group License #SA654931000
Home Details
Home Type
- Single Family
Est. Annual Taxes
- $2,055
Year Built
- Built in 2016
Lot Details
- 6,325 Sq Ft Lot
- Desert faces the front of the property
- Block Wall Fence
- Front and Back Yard Sprinklers
- Grass Covered Lot
HOA Fees
- $88 Monthly HOA Fees
Parking
- 3 Car Direct Access Garage
- 2 Open Parking Spaces
- Tandem Parking
- Garage Door Opener
Home Design
- Santa Barbara Architecture
- Wood Frame Construction
- Tile Roof
- Stone Exterior Construction
- Stucco
Interior Spaces
- 3,200 Sq Ft Home
- 2-Story Property
- Ceiling Fan
- Double Pane Windows
- Solar Screens
Kitchen
- Breakfast Bar
- Built-In Microwave
- Kitchen Island
- Granite Countertops
Flooring
- Carpet
- Tile
Bedrooms and Bathrooms
- 4 Bedrooms
- Primary Bathroom is a Full Bathroom
- 3.5 Bathrooms
- Dual Vanity Sinks in Primary Bathroom
- Bathtub With Separate Shower Stall
Outdoor Features
- Covered patio or porch
Schools
- Copper Trails Elementary And Middle School
- Desert Edge High School
Utilities
- Refrigerated Cooling System
- Heating Available
- High Speed Internet
- Cable TV Available
Listing and Financial Details
- Tax Lot 25
- Assessor Parcel Number 500-05-936
Community Details
Overview
- Association fees include ground maintenance
- Canyon Trails Unit 3 Association, Phone Number (602) 490-0320
- Built by Gehan Homes of Arizona
- Canyon Trails Unit 3 Parcel Q Subdivision, San Marino Floorplan
Recreation
- Community Playground
- Bike Trail
Ownership History
Purchase Details
Home Financials for this Owner
Home Financials are based on the most recent Mortgage that was taken out on this home.Purchase Details
Home Financials for this Owner
Home Financials are based on the most recent Mortgage that was taken out on this home.Similar Homes in Goodyear, AZ
Home Values in the Area
Average Home Value in this Area
Purchase History
| Date | Type | Sale Price | Title Company |
|---|---|---|---|
| Warranty Deed | $435,000 | Lawyers Title Of Arizona Inc | |
| Special Warranty Deed | $329,990 | First American Title Ins Co |
Mortgage History
| Date | Status | Loan Amount | Loan Type |
|---|---|---|---|
| Open | $413,250 | New Conventional | |
| Closed | $413,250 | New Conventional | |
| Previous Owner | $304,000 | New Conventional | |
| Previous Owner | $320,090 | New Conventional |
Property History
| Date | Event | Price | Change | Sq Ft Price |
|---|---|---|---|---|
| 04/13/2021 04/13/21 | Sold | $435,000 | -2.2% | $136 / Sq Ft |
| 02/14/2021 02/14/21 | For Sale | $445,000 | +34.9% | $139 / Sq Ft |
| 12/09/2016 12/09/16 | Sold | $329,990 | 0.0% | $103 / Sq Ft |
| 11/07/2016 11/07/16 | Pending | -- | -- | -- |
| 11/01/2016 11/01/16 | Price Changed | $329,990 | -4.3% | $103 / Sq Ft |
| 10/14/2016 10/14/16 | For Sale | $344,990 | -- | $108 / Sq Ft |
Tax History Compared to Growth
Tax History
| Year | Tax Paid | Tax Assessment Tax Assessment Total Assessment is a certain percentage of the fair market value that is determined by local assessors to be the total taxable value of land and additions on the property. | Land | Improvement |
|---|---|---|---|---|
| 2025 | $2,082 | $22,561 | -- | -- |
| 2024 | $2,061 | $21,486 | -- | -- |
| 2023 | $2,061 | $40,750 | $8,150 | $32,600 |
| 2022 | $1,960 | $33,280 | $6,650 | $26,630 |
| 2021 | $2,129 | $30,110 | $6,020 | $24,090 |
| 2020 | $2,055 | $30,170 | $6,030 | $24,140 |
| 2019 | $2,005 | $28,400 | $5,680 | $22,720 |
| 2018 | $2,000 | $22,330 | $4,460 | $17,870 |
| 2017 | $1,974 | $20,360 | $4,070 | $16,290 |
| 2016 | $261 | $3,075 | $3,075 | $0 |
| 2015 | $259 | $3,216 | $3,216 | $0 |
Agents Affiliated with this Home
-
Mark Markham

Seller's Agent in 2021
Mark Markham
Realty One Group
(602) 373-0309
1 in this area
24 Total Sales
-

Buyer's Agent in 2021
Christopher Love
Realty One Group
(480) 677-0900
-
Dennis Love

Buyer Co-Listing Agent in 2021
Dennis Love
Realty One Group
(602) 549-2084
2 in this area
54 Total Sales
-
Charlie Allred
C
Seller's Agent in 2016
Charlie Allred
Brightland Homes of America
(480) 220-9979
14 in this area
285 Total Sales
-
N
Buyer's Agent in 2016
Non-MLS Agent
Non-MLS Office
Map
Source: Arizona Regional Multiple Listing Service (ARMLS)
MLS Number: 6194283
APN: 500-05-936
- 16840 W Monroe St
- 343 N 169th Ave Unit 73
- 272 N 167th Ln
- 320 N 168th Dr Unit 1
- 16771 W Adams St
- 16763 W Adams St
- 470 N 168th Ln Unit 48
- 16800 W Mesquite Dr
- 16729 W Monroe St
- 16648 W Adams St Unit 2
- 16649 W Polk St
- 16600 W Washington St
- 248 S 167th Dr
- 16675 W Taylor St
- 16605 W Pierce St
- 16671 W Mckinley St
- 16585 W Harrison St
- 16528 W Pierce St
- 16537 W Mckinley St
- 16577 W Garfield St






