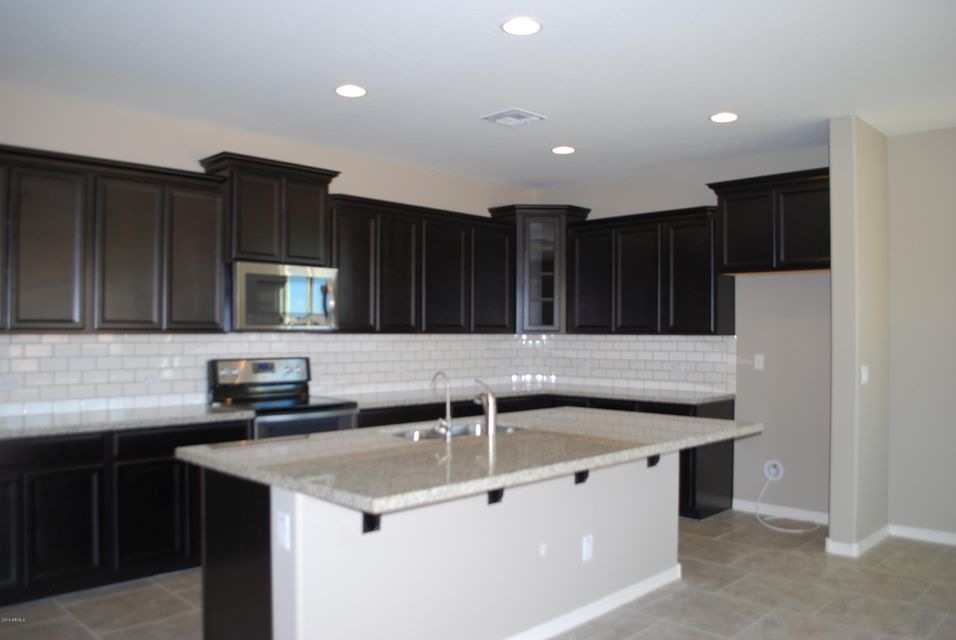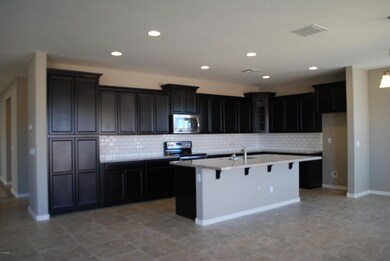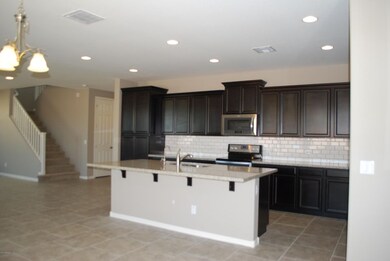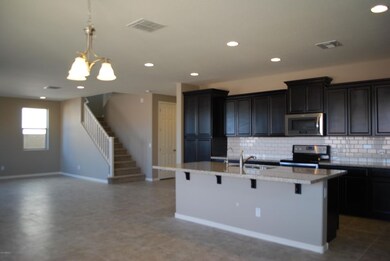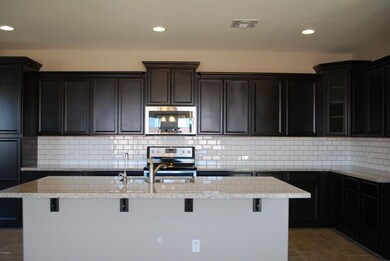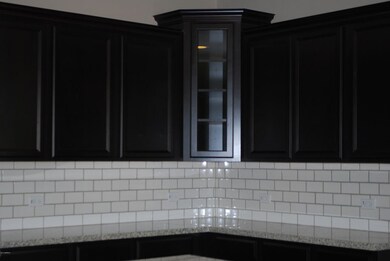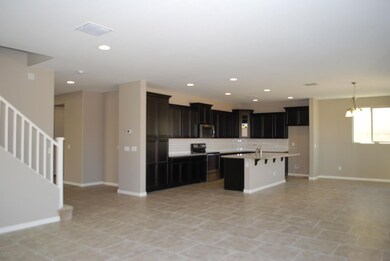
16880 W Monroe St Goodyear, AZ 85338
Canyon Trails NeighborhoodHighlights
- Home Energy Rating Service (HERS) Rated Property
- Covered patio or porch
- Double Pane Windows
- Granite Countertops
- Eat-In Kitchen
- 5-minute walk to Deer Run at Canyon Trails HOA Park
About This Home
As of April 2021Beautiful, large family home, perfect for entertaining! Open concept kitchen, nook and great room area plus a formal dining room and den on the main floor. Designer upgrades include stainless steel appliances, espresso cabinetry, granite counters, white subway tile back splash, and custom tile flooring with tile accents. Upstairs are four large bedrooms, three full bathrooms, the laundry room and a teen space. Come take a look at this amazing home today!
Last Agent to Sell the Property
Brightland Homes of America License #BR536867000 Listed on: 10/14/2016
Last Buyer's Agent
Non-MLS Agent
Non-MLS Office
Home Details
Home Type
- Single Family
Est. Annual Taxes
- $2,082
Year Built
- Built in 2016
Lot Details
- 6,325 Sq Ft Lot
- Desert faces the front of the property
- Block Wall Fence
- Sprinklers on Timer
Parking
- 2 Open Parking Spaces
- 3 Car Garage
- Tandem Parking
Home Design
- Wood Frame Construction
- Tile Roof
- Stone Exterior Construction
- Stucco
Interior Spaces
- 3,199 Sq Ft Home
- 2-Story Property
- Double Pane Windows
- Low Emissivity Windows
- Vinyl Clad Windows
Kitchen
- Eat-In Kitchen
- Built-In Microwave
- Kitchen Island
- Granite Countertops
Flooring
- Carpet
- Tile
Bedrooms and Bathrooms
- 4 Bedrooms
- Walk-In Closet
- 3.5 Bathrooms
- Dual Vanity Sinks in Primary Bathroom
- Bathtub With Separate Shower Stall
Laundry
- Laundry on upper level
- Washer and Dryer Hookup
Schools
- Copper Trails Elementary And Middle School
- Verrado High School
Utilities
- Refrigerated Cooling System
- Heating Available
- Water Softener
- High Speed Internet
- Cable TV Available
Additional Features
- Home Energy Rating Service (HERS) Rated Property
- Covered patio or porch
Community Details
- Property has a Home Owners Association
- Royer Association, Phone Number (602) 490-0320
- Built by Gehan Homes of Arizona
- Canyon Trails Unit 3 Parcel Q Subdivision, San Marino Floorplan
Listing and Financial Details
- Home warranty included in the sale of the property
- Tax Lot 25
- Assessor Parcel Number 500-05-936
Ownership History
Purchase Details
Home Financials for this Owner
Home Financials are based on the most recent Mortgage that was taken out on this home.Purchase Details
Home Financials for this Owner
Home Financials are based on the most recent Mortgage that was taken out on this home.Similar Homes in the area
Home Values in the Area
Average Home Value in this Area
Purchase History
| Date | Type | Sale Price | Title Company |
|---|---|---|---|
| Warranty Deed | $435,000 | Lawyers Title Of Arizona Inc | |
| Special Warranty Deed | $329,990 | First American Title Ins Co |
Mortgage History
| Date | Status | Loan Amount | Loan Type |
|---|---|---|---|
| Open | $413,250 | New Conventional | |
| Closed | $413,250 | New Conventional | |
| Previous Owner | $304,000 | New Conventional | |
| Previous Owner | $320,090 | New Conventional |
Property History
| Date | Event | Price | Change | Sq Ft Price |
|---|---|---|---|---|
| 04/13/2021 04/13/21 | Sold | $435,000 | -2.2% | $136 / Sq Ft |
| 02/14/2021 02/14/21 | For Sale | $445,000 | +34.9% | $139 / Sq Ft |
| 12/09/2016 12/09/16 | Sold | $329,990 | 0.0% | $103 / Sq Ft |
| 11/07/2016 11/07/16 | Pending | -- | -- | -- |
| 11/01/2016 11/01/16 | Price Changed | $329,990 | -4.3% | $103 / Sq Ft |
| 10/14/2016 10/14/16 | For Sale | $344,990 | -- | $108 / Sq Ft |
Tax History Compared to Growth
Tax History
| Year | Tax Paid | Tax Assessment Tax Assessment Total Assessment is a certain percentage of the fair market value that is determined by local assessors to be the total taxable value of land and additions on the property. | Land | Improvement |
|---|---|---|---|---|
| 2025 | $2,082 | $22,561 | -- | -- |
| 2024 | $2,061 | $21,486 | -- | -- |
| 2023 | $2,061 | $40,750 | $8,150 | $32,600 |
| 2022 | $1,960 | $33,280 | $6,650 | $26,630 |
| 2021 | $2,129 | $30,110 | $6,020 | $24,090 |
| 2020 | $2,055 | $30,170 | $6,030 | $24,140 |
| 2019 | $2,005 | $28,400 | $5,680 | $22,720 |
| 2018 | $2,000 | $22,330 | $4,460 | $17,870 |
| 2017 | $1,974 | $20,360 | $4,070 | $16,290 |
| 2016 | $261 | $3,075 | $3,075 | $0 |
| 2015 | $259 | $3,216 | $3,216 | $0 |
Agents Affiliated with this Home
-
Mark Markham

Seller's Agent in 2021
Mark Markham
Realty One Group
(602) 373-0309
1 in this area
24 Total Sales
-

Buyer's Agent in 2021
Christopher Love
Realty One Group
(480) 677-0900
-
Dennis Love

Buyer Co-Listing Agent in 2021
Dennis Love
Realty One Group
(602) 549-2084
2 in this area
54 Total Sales
-
Charlie Allred
C
Seller's Agent in 2016
Charlie Allred
Brightland Homes of America
(480) 220-9979
14 in this area
285 Total Sales
-
N
Buyer's Agent in 2016
Non-MLS Agent
Non-MLS Office
Map
Source: Arizona Regional Multiple Listing Service (ARMLS)
MLS Number: 5511497
APN: 500-05-936
- 16840 W Monroe St
- 272 N 167th Ln
- 16771 W Adams St
- 16763 W Adams St
- 16800 W Mesquite Dr
- 320 N 168th Dr Unit 1
- 343 N 169th Ave Unit 73
- 16729 W Monroe St
- 470 N 168th Ln Unit 48
- 439 N 168th Dr Unit 26
- 16648 W Adams St Unit 2
- 248 S 167th Dr
- 16600 W Washington St
- 16649 W Polk St
- 16675 W Taylor St
- 16605 W Pierce St
- 16585 W Harrison St
- 16671 W Mckinley St
- 16528 W Pierce St
- 16537 W Mckinley St
