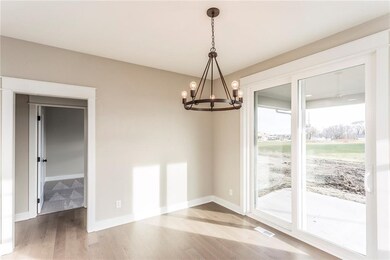
Highlights
- Newly Remodeled
- Ranch Style House
- 1 Fireplace
- Walnut Hills Elementary School Rated A
- Wood Flooring
- 2-minute walk to Canary Park
About This Home
As of May 2019PRICE REDUCED. Come visit this Orton Homes Bedford Tuscany style house in Clive! Home features over 2,800 square feet of finish. First floor has a large master suite with walk thru closet and laundry room. Jack and Jill bedrooms share a full bath and there is a private half bath for guests. Hardwood floors, custom tile flooring, and shiplap accents are just a few things that give this home a warm inviting feeling. Open kitchen layout with white cabinetry, soft close drawers, and stainless appliances. Dining area off kitchen leads out to a covered patio. If you need more area to spread out, walk down to your basement that boasts 9 foot ceilings as well as a bar. 2 more bedrooms and full bathroom as well as storage help this home check all the boxes! Home is located just blocks from Shuler Elementary within the Waukee School District.
Home Details
Home Type
- Single Family
Est. Annual Taxes
- $7,728
Year Built
- Built in 2017 | Newly Remodeled
Lot Details
- 10,397 Sq Ft Lot
Home Design
- Ranch Style House
- Asphalt Shingled Roof
- Cement Board or Planked
Interior Spaces
- 1,835 Sq Ft Home
- 1 Fireplace
- Mud Room
- Fire and Smoke Detector
- Laundry on main level
- Finished Basement
Kitchen
- Eat-In Kitchen
- Stove
- <<microwave>>
- Dishwasher
Flooring
- Wood
- Carpet
- Tile
Bedrooms and Bathrooms
Parking
- 3 Car Attached Garage
- Driveway
Utilities
- Forced Air Heating and Cooling System
- Cable TV Available
Community Details
- No Home Owners Association
- Built by Orton Homes
Listing and Financial Details
- Assessor Parcel Number 1223356003
Ownership History
Purchase Details
Home Financials for this Owner
Home Financials are based on the most recent Mortgage that was taken out on this home.Similar Homes in the area
Home Values in the Area
Average Home Value in this Area
Purchase History
| Date | Type | Sale Price | Title Company |
|---|---|---|---|
| Warranty Deed | $405,000 | None Available |
Mortgage History
| Date | Status | Loan Amount | Loan Type |
|---|---|---|---|
| Open | $384,750 | New Conventional |
Property History
| Date | Event | Price | Change | Sq Ft Price |
|---|---|---|---|---|
| 07/10/2025 07/10/25 | Price Changed | $600,000 | -2.4% | $327 / Sq Ft |
| 06/18/2025 06/18/25 | For Sale | $615,000 | +51.9% | $335 / Sq Ft |
| 05/10/2019 05/10/19 | Sold | $405,000 | -3.6% | $221 / Sq Ft |
| 05/10/2019 05/10/19 | Pending | -- | -- | -- |
| 08/30/2017 08/30/17 | For Sale | $420,000 | -- | $229 / Sq Ft |
Tax History Compared to Growth
Tax History
| Year | Tax Paid | Tax Assessment Tax Assessment Total Assessment is a certain percentage of the fair market value that is determined by local assessors to be the total taxable value of land and additions on the property. | Land | Improvement |
|---|---|---|---|---|
| 2023 | $7,728 | $490,820 | $85,000 | $405,820 |
| 2022 | $7,238 | $434,380 | $85,000 | $349,380 |
| 2021 | $7,238 | $412,190 | $85,000 | $327,190 |
| 2020 | $7,350 | $407,470 | $85,000 | $322,470 |
| 2019 | $7,800 | $404,690 | $85,000 | $319,690 |
| 2018 | $7,800 | $400,460 | $85,000 | $315,460 |
| 2017 | $0 | $640 | $640 | $0 |
Agents Affiliated with this Home
-
Amy Burd
A
Seller's Agent in 2025
Amy Burd
RE/MAX
(515) 491-5571
5 in this area
91 Total Sales
-
Tyler Coon

Seller's Agent in 2019
Tyler Coon
RE/MAX
(515) 943-9201
17 in this area
50 Total Sales
-
Travis Moulton

Seller Co-Listing Agent in 2019
Travis Moulton
RE/MAX
(515) 494-1066
7 Total Sales
Map
Source: Des Moines Area Association of REALTORS®
MLS Number: 547064
APN: 12-23-356-003
- 18363 Tanglewood Dr
- 3430 NW 169th St
- 17965 Hammontree Cir
- 18112 Tanglewood Dr
- 3674 Berkshire Pkwy
- 16823 Prairie Dr
- 16924 Prairie Dr
- 3509 Berkshire Pkwy
- 17987 Alpine Dr
- 18362 Alpine Dr
- 18241 Baxter Place
- 18237 Baxter Place
- 18256 Baxter Place
- 18265 Baxter Place
- 16784 Wilden Dr
- 3641 NW 166th St
- 855 NE Addison Dr
- 3555 NW 164th St
- 3667 NW 165th St
- 16605 Wilden Dr






