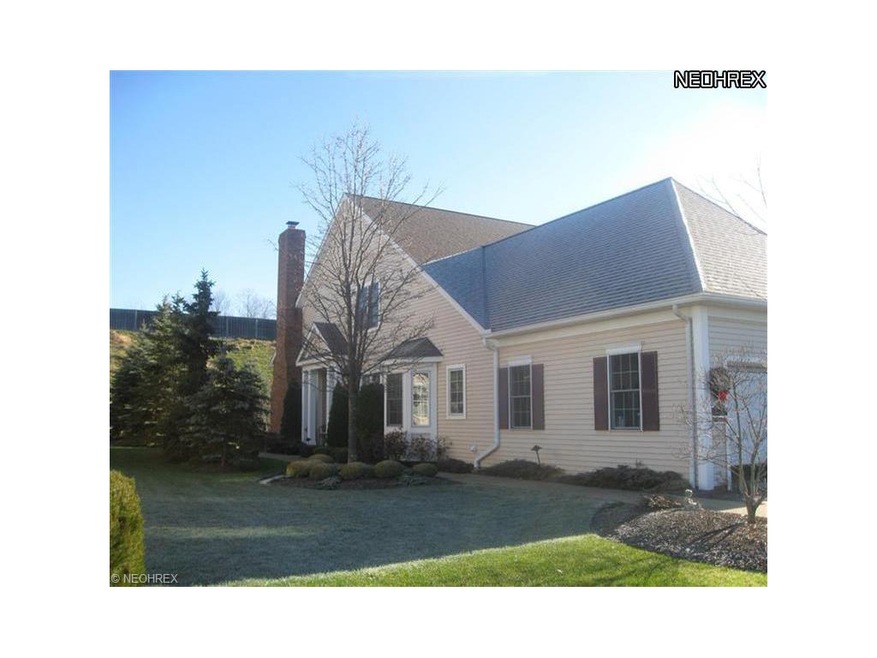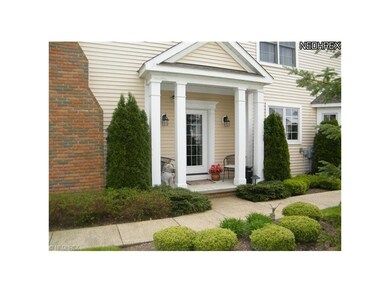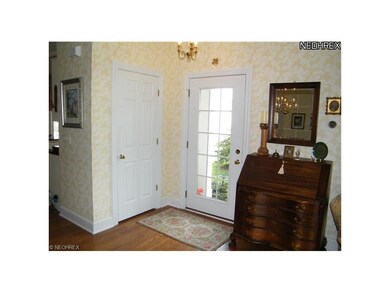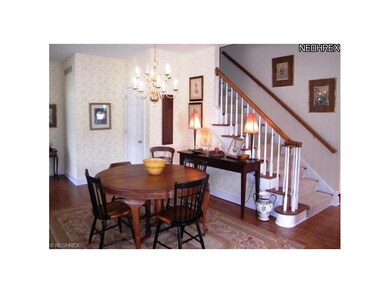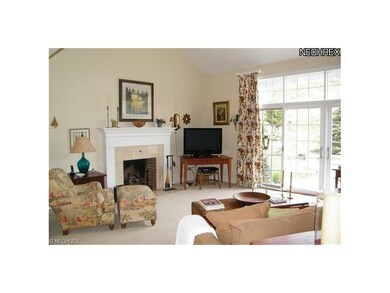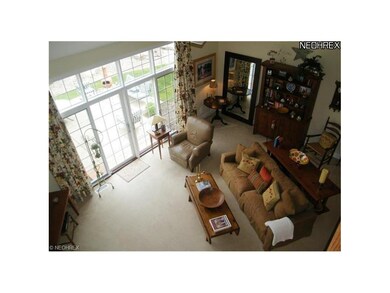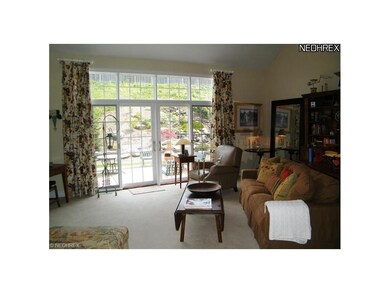
16885 Knolls Way Unit 47 Chagrin Falls, OH 44023
Bainbridge NeighborhoodHighlights
- Cape Cod Architecture
- 1 Fireplace
- Porch
- Timmons Elementary School Rated A
- 2 Car Direct Access Garage
- Patio
About This Home
As of June 2018Lovely Cape Cod style condo with quality and craftmanship throughout. Vaulted great room with beautiful fireplace and glass sliding doors to the patio with a water feature view. Glass windowall in LR has been coated with sun protection. Gourmet kitchen with granite; stainless appliances; extra large pantry; and dining area with bay window. Enjoy the convenience of a first floor master suite with an abundance of closets and glamour bath. Two add'l bedrooms on second with full bath and loft. Cozy den on first. Full finished lower level with optional 4th bedroom or office. A pleasure to show aggressively priced to sell!!!
Last Agent to Sell the Property
Barbara Brown
Deleted Agent License #232118 Listed on: 12/12/2012
Property Details
Home Type
- Condominium
Est. Annual Taxes
- $8,595
Year Built
- Built in 2002
Home Design
- Cape Cod Architecture
- Asphalt Roof
- Vinyl Construction Material
Interior Spaces
- 2,764 Sq Ft Home
- 2-Story Property
- Central Vacuum
- Sound System
- 1 Fireplace
- Home Security System
Kitchen
- Built-In Oven
- Range
- Microwave
- Dishwasher
- Disposal
Bedrooms and Bathrooms
- 4 Bedrooms
Laundry
- Dryer
- Washer
Parking
- 2 Car Direct Access Garage
- Garage Door Opener
Outdoor Features
- Patio
- Porch
Utilities
- Forced Air Heating and Cooling System
- Heating System Uses Gas
Listing and Financial Details
- Assessor Parcel Number 03019101
Community Details
Overview
- $433 Annual Maintenance Fee
- Maintenance fee includes Association Insurance, Exterior Building, Landscaping, Property Management, Reserve Fund, Snow Removal, Trash Removal
Security
- Fire and Smoke Detector
Ownership History
Purchase Details
Purchase Details
Home Financials for this Owner
Home Financials are based on the most recent Mortgage that was taken out on this home.Purchase Details
Home Financials for this Owner
Home Financials are based on the most recent Mortgage that was taken out on this home.Purchase Details
Home Financials for this Owner
Home Financials are based on the most recent Mortgage that was taken out on this home.Similar Homes in Chagrin Falls, OH
Home Values in the Area
Average Home Value in this Area
Purchase History
| Date | Type | Sale Price | Title Company |
|---|---|---|---|
| Warranty Deed | -- | None Listed On Document | |
| Warranty Deed | $360,000 | Signature Title | |
| Survivorship Deed | $360,000 | Attorney | |
| Condominium Deed | $424,000 | Lawyers Title Ins Corp |
Mortgage History
| Date | Status | Loan Amount | Loan Type |
|---|---|---|---|
| Previous Owner | $100,000 | Unknown |
Property History
| Date | Event | Price | Change | Sq Ft Price |
|---|---|---|---|---|
| 06/15/2018 06/15/18 | Sold | $360,000 | 0.0% | $78 / Sq Ft |
| 05/07/2018 05/07/18 | Off Market | $360,000 | -- | -- |
| 05/04/2018 05/04/18 | Pending | -- | -- | -- |
| 03/08/2018 03/08/18 | For Sale | $369,000 | +2.5% | $80 / Sq Ft |
| 07/08/2013 07/08/13 | Sold | $360,000 | -5.0% | $130 / Sq Ft |
| 07/07/2013 07/07/13 | Pending | -- | -- | -- |
| 12/12/2012 12/12/12 | For Sale | $379,000 | -- | $137 / Sq Ft |
Tax History Compared to Growth
Tax History
| Year | Tax Paid | Tax Assessment Tax Assessment Total Assessment is a certain percentage of the fair market value that is determined by local assessors to be the total taxable value of land and additions on the property. | Land | Improvement |
|---|---|---|---|---|
| 2024 | $10,244 | $160,230 | $27,300 | $132,930 |
| 2023 | $10,244 | $160,230 | $27,300 | $132,930 |
| 2022 | $9,146 | $121,660 | $22,750 | $98,910 |
| 2021 | $9,175 | $121,660 | $22,750 | $98,910 |
| 2020 | $9,647 | $121,660 | $22,750 | $98,910 |
| 2019 | $9,735 | $115,190 | $22,750 | $92,440 |
| 2018 | $9,515 | $115,190 | $22,750 | $92,440 |
| 2017 | $9,735 | $115,190 | $22,750 | $92,440 |
| 2016 | $3,850 | $115,890 | $29,750 | $86,140 |
| 2015 | $8,733 | $115,890 | $29,750 | $86,140 |
| 2014 | $8,733 | $115,890 | $29,750 | $86,140 |
| 2013 | $9,038 | $115,890 | $29,750 | $86,140 |
Agents Affiliated with this Home
-
Joanne Zettl

Seller's Agent in 2018
Joanne Zettl
The Agency Cleveland Northcoast
(216) 409-1328
2 in this area
68 Total Sales
-
Janice Carson

Buyer's Agent in 2018
Janice Carson
Howard Hanna
(440) 622-8181
52 Total Sales
-
B
Seller's Agent in 2013
Barbara Brown
Deleted Agent
Map
Source: MLS Now
MLS Number: 3370036
APN: 03-019101
- 16760 Knolls Way
- 7965 Mcfarland Ridge
- 7824 E Washington St
- 8130 Westhill Dr
- 125 Southwyck Dr
- 16685 Heatherwood Ln
- 7560 Chagrin Rd
- V/L Chillicothe Rd
- 17208 Chillicothe Rd
- 8330 Lucerne Dr
- 7428 Chagrin Rd
- 932 Bell Rd
- 33 Forest Dr
- 26 Kimberwick Ct
- 304 Fox Way
- 8145 Silica Ridge
- 800 Bell Rd
- 8034 Canyon Ridge
- 17170 Northbrook Trail
- 113 Laurel Rd
