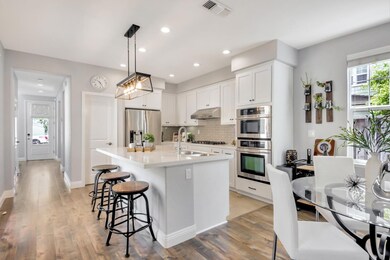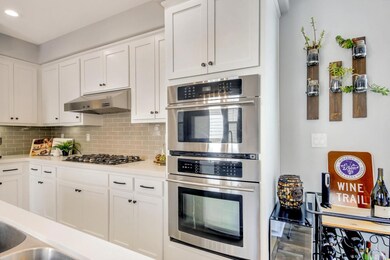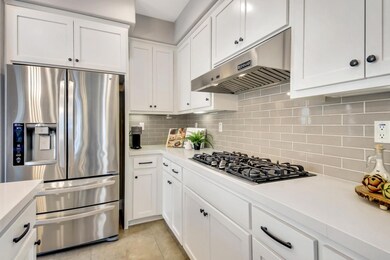
16885 San Benancio Way Morgan Hill, CA 95037
Estimated Value: $1,212,000 - $1,371,000
Highlights
- Soaking Tub in Primary Bathroom
- Neighborhood Views
- Formal Dining Room
- Quartz Countertops
- Sport Court
- Open to Family Room
About This Home
As of June 2022Nestled in one of Morgan Hills peaceful residential areas is an immaculate two-story home with glazed doors that open into a light-filled floor plan, thoughtfully created to offer outstanding comfort and family-friendly entertaining. Inside, you are bound to marvel at stunning and neat contemporary finishes, as seen in the laminate flooring in the entry hallway that leads gracefully to the formal dining room and open-concept kitchen/Family Room with gas fireplace and entertainment vestibule area where everyday life is sure to center. With over 70 windows, an abundance of sunlight illuminates its highly functional spaces. But the apple of the chefs eye is the large modern kitchen equipped with a large island, premium appliances, and quartz countertops all gleaming with elegance. The rear boasts a cozy outdoor seating area embraced by planting beds where you can spend private time or host small backyard soirees and family cookouts.
Last Agent to Sell the Property
Timothy Alston
Keller Williams Realty-Silicon Valley License #01328224 Listed on: 05/12/2022

Home Details
Home Type
- Single Family
Est. Annual Taxes
- $13,845
Year Built
- 2007
Lot Details
- 4,421 Sq Ft Lot
- Wood Fence
- Sprinklers on Timer
- Back Yard Fenced
HOA Fees
- $98 Monthly HOA Fees
Parking
- 2 Car Garage
- Guest Parking
- On-Street Parking
Home Design
- Slab Foundation
- Wood Frame Construction
- Stucco
Interior Spaces
- 1,992 Sq Ft Home
- 2-Story Property
- Ceiling Fan
- Gas Fireplace
- Double Pane Windows
- Family Room with Fireplace
- Formal Dining Room
- Neighborhood Views
Kitchen
- Open to Family Room
- Eat-In Kitchen
- Breakfast Bar
- Built-In Self-Cleaning Oven
- Electric Oven
- Gas Cooktop
- Range Hood
- Microwave
- Plumbed For Ice Maker
- Dishwasher
- Quartz Countertops
- Disposal
Flooring
- Carpet
- Laminate
Bedrooms and Bathrooms
- 3 Bedrooms
- Walk-In Closet
- Bathroom on Main Level
- Dual Sinks
- Soaking Tub in Primary Bathroom
- Bathtub with Shower
- Oversized Bathtub in Primary Bathroom
- Bathtub Includes Tile Surround
- Walk-in Shower
Laundry
- Laundry on upper level
- Electric Dryer Hookup
Home Security
- Alarm System
- Panic Alarm
Utilities
- Forced Air Heating and Cooling System
- Vented Exhaust Fan
- Thermostat
- Separate Meters
- Individual Gas Meter
- Water Filtration System
- Tankless Water Heater
- Sewer Within 50 Feet
Community Details
Overview
- Association fees include maintenance - common area
- Jasper Park Association
Recreation
- Sport Court
- Community Playground
Ownership History
Purchase Details
Home Financials for this Owner
Home Financials are based on the most recent Mortgage that was taken out on this home.Purchase Details
Home Financials for this Owner
Home Financials are based on the most recent Mortgage that was taken out on this home.Purchase Details
Home Financials for this Owner
Home Financials are based on the most recent Mortgage that was taken out on this home.Purchase Details
Home Financials for this Owner
Home Financials are based on the most recent Mortgage that was taken out on this home.Purchase Details
Home Financials for this Owner
Home Financials are based on the most recent Mortgage that was taken out on this home.Similar Homes in Morgan Hill, CA
Home Values in the Area
Average Home Value in this Area
Purchase History
| Date | Buyer | Sale Price | Title Company |
|---|---|---|---|
| Musso Montana | $1,250,000 | First American Title | |
| Giannini Jonpaul | $895,000 | First American Title Company | |
| Grek Maksim | $760,000 | Chicago Title Company | |
| Purdy Gregor N | $649,000 | Orange Coast Title Company | |
| Deocampo Fernando Q | $609,000 | Old Republic Title Company |
Mortgage History
| Date | Status | Borrower | Loan Amount |
|---|---|---|---|
| Open | Musso Montana | $1,000,000 | |
| Previous Owner | Giannini Jonpaul | $760,750 | |
| Previous Owner | Grek Maksim | $608,000 | |
| Previous Owner | Purdy Gregor N | $99,000 | |
| Previous Owner | Purdy Gregor N | $519,200 | |
| Previous Owner | Deocampo Jason | $417,000 | |
| Previous Owner | Deocampo Fernando Q | $417,000 | |
| Previous Owner | Deocampo Fernando Q | $70,200 |
Property History
| Date | Event | Price | Change | Sq Ft Price |
|---|---|---|---|---|
| 06/29/2022 06/29/22 | Sold | $1,250,000 | +10.1% | $628 / Sq Ft |
| 05/16/2022 05/16/22 | Pending | -- | -- | -- |
| 05/12/2022 05/12/22 | For Sale | $1,135,000 | +26.8% | $570 / Sq Ft |
| 09/10/2019 09/10/19 | Sold | $895,000 | -2.3% | $449 / Sq Ft |
| 08/13/2019 08/13/19 | Pending | -- | -- | -- |
| 07/08/2019 07/08/19 | For Sale | $915,888 | +20.5% | $460 / Sq Ft |
| 09/08/2016 09/08/16 | Sold | $760,000 | -1.3% | $382 / Sq Ft |
| 08/03/2016 08/03/16 | Pending | -- | -- | -- |
| 07/06/2016 07/06/16 | Price Changed | $769,888 | -1.9% | $386 / Sq Ft |
| 06/18/2016 06/18/16 | For Sale | $785,000 | +21.0% | $394 / Sq Ft |
| 04/30/2014 04/30/14 | Sold | $649,000 | 0.0% | $326 / Sq Ft |
| 03/17/2014 03/17/14 | Pending | -- | -- | -- |
| 02/19/2014 02/19/14 | For Sale | $649,000 | -- | $326 / Sq Ft |
Tax History Compared to Growth
Tax History
| Year | Tax Paid | Tax Assessment Tax Assessment Total Assessment is a certain percentage of the fair market value that is determined by local assessors to be the total taxable value of land and additions on the property. | Land | Improvement |
|---|---|---|---|---|
| 2024 | $13,845 | $1,210,000 | $665,500 | $544,500 |
| 2023 | $12,913 | $1,120,000 | $616,000 | $504,000 |
| 2022 | $10,691 | $922,356 | $415,008 | $507,348 |
| 2021 | $10,423 | $904,271 | $406,871 | $497,400 |
| 2020 | $10,171 | $895,000 | $402,700 | $492,300 |
| 2019 | $9,359 | $790,703 | $355,816 | $434,887 |
| 2018 | $9,386 | $775,200 | $348,840 | $426,360 |
| 2017 | $9,297 | $760,000 | $342,000 | $418,000 |
| 2016 | $7,857 | $672,060 | $302,375 | $369,685 |
| 2015 | $7,772 | $661,966 | $297,834 | $364,132 |
| 2014 | $7,925 | $652,543 | $321,449 | $331,094 |
Agents Affiliated with this Home
-

Seller's Agent in 2022
Timothy Alston
Keller Williams Realty-Silicon Valley
(408) 591-2304
2 in this area
31 Total Sales
-
Jori Mayer

Buyer's Agent in 2022
Jori Mayer
Coldwell Banker Realty
(408) 691-9627
10 in this area
122 Total Sales
-

Seller's Agent in 2019
Dustin Holdt
Sereno Group
(650) 391-7799
34 in this area
62 Total Sales
-

Seller's Agent in 2016
Van Dahlen-Dunne Grp
Coldwell Banker Realty
(408) 768-1414
42 in this area
99 Total Sales
-
Irina Sikela

Buyer's Agent in 2016
Irina Sikela
Advanced RES
(650) 208-5228
66 Total Sales
-
F
Seller's Agent in 2014
Fernando Deocampo
Red Carpet Real Estate-Capitol
Map
Source: MLSListings
MLS Number: ML81891387
APN: 817-75-005
- 450 Creekside Ln
- 16948 Cory Dr
- 17068 Creekside Cir
- 350 Creekview Dr
- 749 Anne Ln
- 810 Saint Rufina Ln
- 605 Los Castanos Dr
- 17295 Markross Ct
- 16752 San Clemente Ln
- 17068 Depot St
- 17072 Depot St
- 17074 Depot St
- 17076 Depot St
- 17053 Depot St
- 17056 Depot St
- 371 Calle Cabezal
- 17440 Calle Mazatan
- 65 E 2nd St
- 17479 Belletto Dr
- 17510 Carriage Lamp Way
- 16885 San Benancio Way
- 16895 San Benancio Way
- 16875 San Benancio Way
- 16865 San Benancio Way
- 16905 San Benancio Way
- 16950 San Simeon Dr
- 16855 San Benancio Way
- 16940 San Simeon Dr
- 16915 San Benancio Way
- 16845 San Benancio Way
- 16925 San Benancio Way
- 16970 San Simeon Dr
- 16835 San Benancio Way
- 16980 San Simeon Dr
- 16840 San Benancio Way
- 16850 San Benancio Way
- 16860 San Benancio Way
- 16870 San Benancio Way
- 16920 San Simeon Dr
- 16830 San Benancio Way






