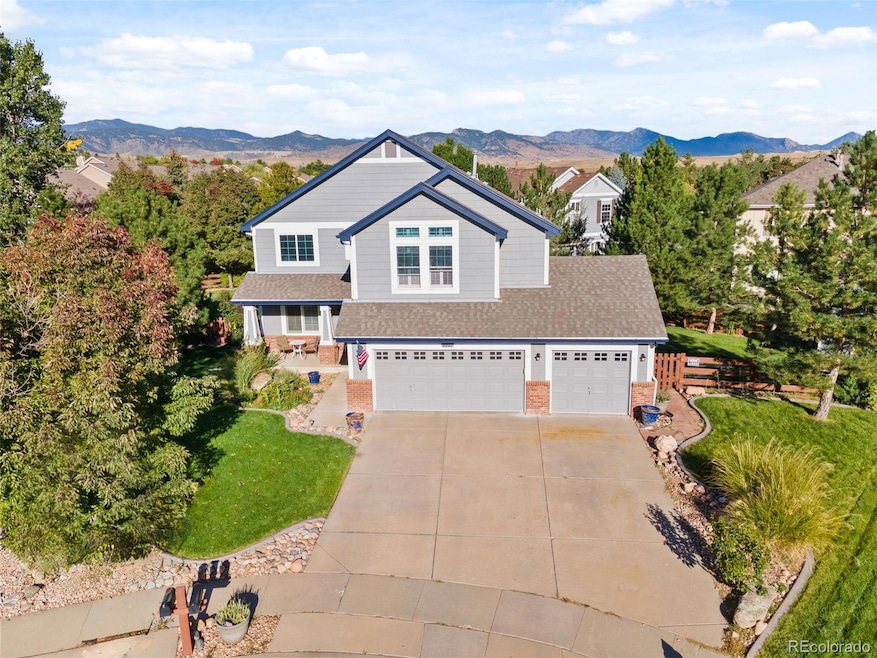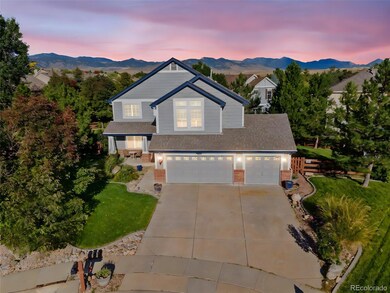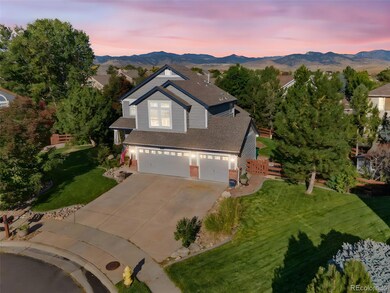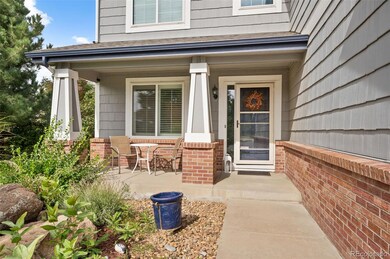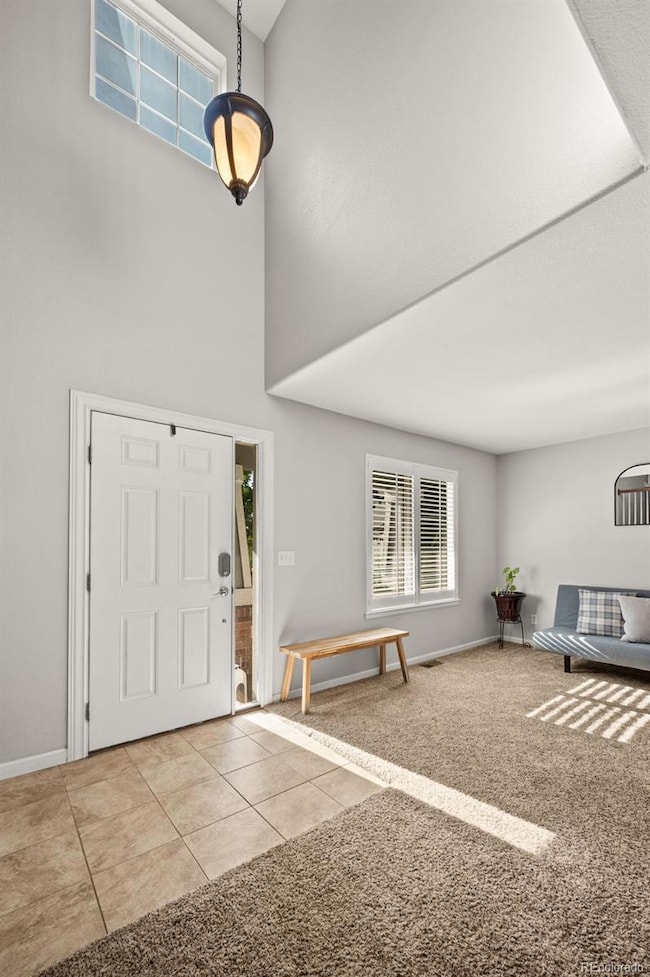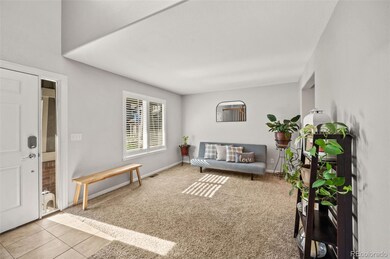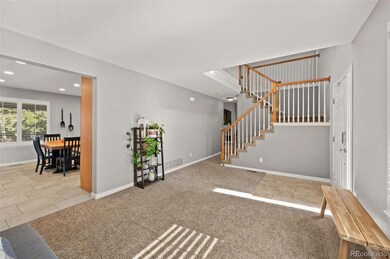16887 W 62nd Place Arvada, CO 80403
Estimated payment $5,789/month
Highlights
- Primary Bedroom Suite
- Property is near public transit
- High Ceiling
- Fairmount Elementary School Rated A-
- Traditional Architecture
- Great Room with Fireplace
About This Home
Stunning Home For Sale in One of Arvada’s Best Neighborhoods! Nestled in a quiet cul-de-sac, this beautifully updated 2-story home is move-in ready with fresh interior and exterior paint. Step inside to an inviting entry and living room with neutral decor and plantation shutters that set the tone for the rest of the home. The gourmet kitchen is a True Showstopper—featuring a massive custom island, granite countertops, abundant storage with the maple cabinetry with pull outs, stainless steel appliances, large pantry, planning desk, breakfast bar, and custom lighting and tile flooring. A spacious dining room is perfect for family dinners and holiday gatherings, with direct access to a covered stamped concrete patio and private backyard retreat. The bright and open great room boasts soaring ceilings, plantation shutters, a ceiling fan, and a cozy gas fireplace. A convenient laundry room and half bath are located just off the oversized 3-car garage. Upstairs, the luxurious primary suite offers abundant natural light, a ceiling fan, spa-like ensuite with dual sinks, walk-in shower, and a large walk-in closet—plus a separate cedar-lined closet! Three additional generous bedrooms and a full bath complete the upper level. The professionally finished basement adds incredible living space with a 5th bedroom, family room ideal for movie nights, gym area, full bath, and extra storage. Perfectly located near Arvada Reservoir, Tucker Lake, neighborhood walking paths, dog park, playground, and more—this home truly checks all the boxes!
Listing Agent
RE/MAX Alliance - Olde Town Brokerage Email: amber@FrontRangePremierGroup.com,303-800-8439 License #40031552 Listed on: 09/23/2025

Home Details
Home Type
- Single Family
Est. Annual Taxes
- $5,134
Year Built
- Built in 2001 | Remodeled
Lot Details
- 0.3 Acre Lot
- Cul-De-Sac
- East Facing Home
- Property is Fully Fenced
- Front and Back Yard Sprinklers
- Many Trees
- Private Yard
- Garden
HOA Fees
- $85 Monthly HOA Fees
Parking
- 3 Car Attached Garage
Home Design
- Traditional Architecture
- Brick Exterior Construction
- Slab Foundation
- Frame Construction
- Composition Roof
- Wood Siding
Interior Spaces
- 2-Story Property
- Built-In Features
- High Ceiling
- Ceiling Fan
- Double Pane Windows
- Window Treatments
- Great Room with Fireplace
- Family Room
- Living Room
- Dining Room
- Utility Room
- Home Gym
Kitchen
- Eat-In Kitchen
- Self-Cleaning Oven
- Microwave
- Dishwasher
- Kitchen Island
- Granite Countertops
- Laminate Countertops
- Disposal
Flooring
- Carpet
- Tile
- Vinyl
Bedrooms and Bathrooms
- 5 Bedrooms
- Primary Bedroom Suite
- En-Suite Bathroom
- Walk-In Closet
Laundry
- Laundry Room
- Dryer
- Washer
Finished Basement
- Basement Fills Entire Space Under The House
- 1 Bedroom in Basement
- Basement Window Egress
Schools
- Fairmount Elementary School
- Drake Middle School
- Arvada West High School
Utilities
- Forced Air Heating and Cooling System
- Natural Gas Connected
- High Speed Internet
- Cable TV Available
Additional Features
- Smoke Free Home
- Covered Patio or Porch
- Property is near public transit
Listing and Financial Details
- Exclusions: Sellers Personal Possessions and Staging Items
- Assessor Parcel Number 429914
Community Details
Overview
- Association fees include recycling, snow removal, trash
- Advanced HOA, Phone Number (303) 482-2213
- Sunrise Ridge Subdivision
- Greenbelt
Recreation
- Park
- Trails
Map
Home Values in the Area
Average Home Value in this Area
Tax History
| Year | Tax Paid | Tax Assessment Tax Assessment Total Assessment is a certain percentage of the fair market value that is determined by local assessors to be the total taxable value of land and additions on the property. | Land | Improvement |
|---|---|---|---|---|
| 2024 | $5,141 | $52,998 | $12,608 | $40,390 |
| 2023 | $5,141 | $52,998 | $12,608 | $40,390 |
| 2022 | $4,008 | $40,925 | $12,644 | $28,281 |
| 2021 | $4,074 | $42,102 | $13,008 | $29,094 |
| 2020 | $3,691 | $38,246 | $14,652 | $23,594 |
| 2019 | $3,641 | $38,246 | $14,652 | $23,594 |
| 2018 | $3,375 | $34,469 | $11,593 | $22,876 |
| 2017 | $3,090 | $34,469 | $11,593 | $22,876 |
| 2016 | $3,192 | $33,544 | $9,791 | $23,753 |
| 2015 | $2,981 | $33,544 | $9,791 | $23,753 |
| 2014 | $2,981 | $29,444 | $8,581 | $20,863 |
Property History
| Date | Event | Price | List to Sale | Price per Sq Ft |
|---|---|---|---|---|
| 10/29/2025 10/29/25 | For Sale | $999,000 | -- | $316 / Sq Ft |
Purchase History
| Date | Type | Sale Price | Title Company |
|---|---|---|---|
| Warranty Deed | $471,000 | Land Title Guarantee Company | |
| Warranty Deed | $350,000 | -- | |
| Corporate Deed | $297,510 | -- |
Mortgage History
| Date | Status | Loan Amount | Loan Type |
|---|---|---|---|
| Open | $276,000 | New Conventional | |
| Previous Owner | $280,000 | Stand Alone First | |
| Previous Owner | $237,750 | No Value Available |
Source: REcolorado®
MLS Number: 4806005
APN: 30-111-04-025
- 16929 W 63rd Ln
- 16340 92nd Cir
- 17297 W 61st Ct
- 6371 Umber Cir
- 6032 Umber St
- 6550 Umber Cir
- 16019 W 62nd Dr
- 17537 W 59th Place
- 15952 W 63rd Ln Unit A
- 16041 W 64th Way
- 16040 W 64th Way
- 17922 W 59th Ave
- 15957 W 60th Cir
- 6280 Mcintyre Way
- 16589 W 69th Cir
- 15894 W 67th Place
- 5853 Noble Ct
- 15516 W 64th Loop Unit F
- 18264 W 58th Place Unit 8
- 15492 W 65th Ave Unit C
- 6224 Secrest St
- 15476 W 64th Loop
- 15274 W 64th Ln Unit 107
- 14813 W 70th Dr
- 4975 Howell St
- 5904 Zinnia Ct
- 6684 Zang Ct
- 14982 W 82nd Place
- 6068 Vivian Ct
- 12155 W 58th Place
- 5094 Ward Rd
- 5705 Simms St
- 6400-6454 Simms St
- 1175 Newstar Way
- 7010 Simms St
- 1170 Newstar Way
- 6097 Quail Ct
- 4051 Clear Creek Dr
- 686 Partridge Cir
- 4700 Tabor St
