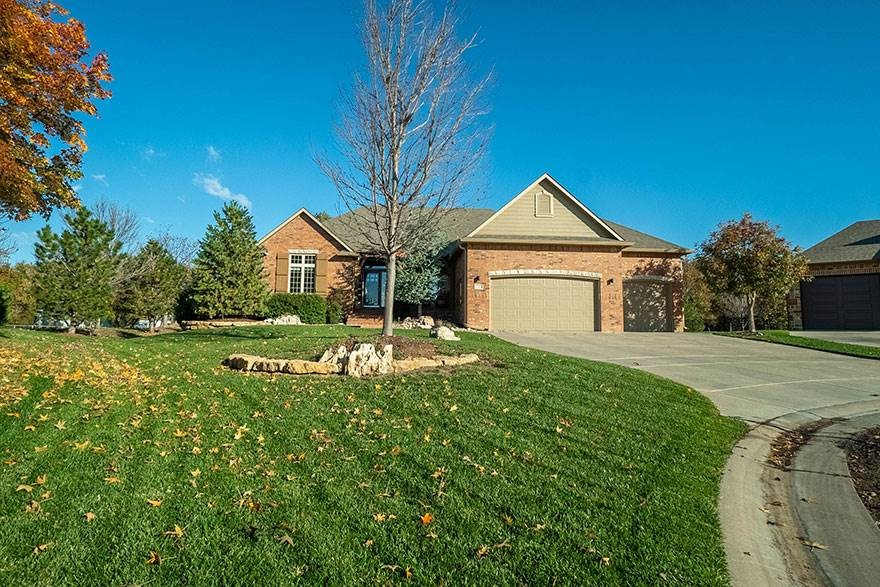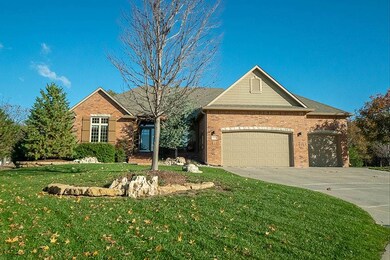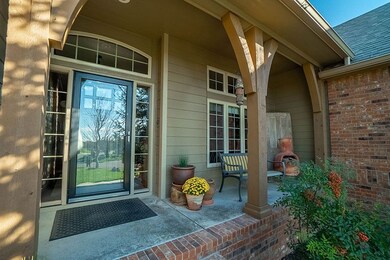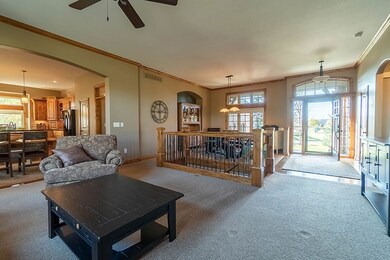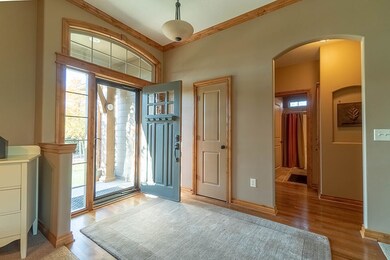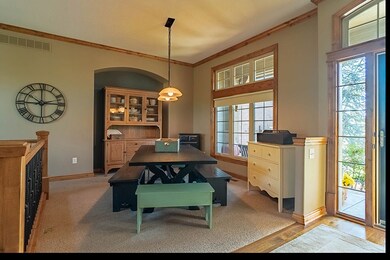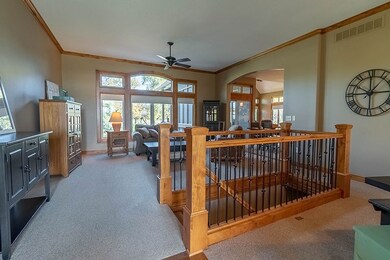
1689 E Cheyenne Pointe Ct Andover, KS 67002
Highlights
- Fireplace in Kitchen
- Vaulted Ceiling
- Wood Flooring
- Prairie Creek Elementary School Rated A
- Ranch Style House
- Screened Porch
About This Home
As of October 2019PREMIER MONTANA HILLS HOME!!! Beautiful 4,196 square foot home located in the ideal Andover school district! This home boasts 5-bedrooms, 3.5-baths and a 3-car garage. This cozy ranch home sits in a cul-de-sac with a very well maintained yard. There is an attached three car garage and a covered front porch. The backyard features a large covered deck with curved decorative railing and a screened in porch. What a great place to entertain family and friends! Below the deck is extra space for sitting or storage. You can also enjoy sitting around the fire-pit on the patio which has access into the home. Per the seller in 2016 there was new exterior paint done, new six inch gutters placed and new porch screens placed. The inviting home has an open floor plan with neutral colors. There is an informal dining area with a furniture nook that opens up to the living room with a large picture window that overlooks the backyard. The impressive kitchen provides eating space, an eating bar with pendant lighting and a walk-in pantry. The cabinets were custom built on site! Appliances include the flat top range, double wall ovens, the double-door refrigerator and the dishwasher. The refrigerator and dishwasher were bought in 2016. The kitchen opens up to the hearth room with vaulted ceilings and a gas fireplace. Conveniently located on the main level is the laundry room with built-in cabinetry and a sink. A half bath sits off the laundry room. There are two bedrooms on the main level of the home, one being the master suite. This large master bedroom has trey ceilings and an en-suite with a separate tub/shower, double sinks and a walk-in closet. There is a main floor full guest bath with a tub/shower combination. The walk-out basement provides a spacious family/rec room with a gas fireplace and full wet bar. There are three bedrooms and a full bath with double sinks. There is also additional storage space in the basement. Per the seller, in 2016, a new sump pump was put in. Call today for a showing on this beautiful home!
Last Agent to Sell the Property
McCurdy Real Estate & Auction, LLC License #00052737 Listed on: 10/26/2018
Last Buyer's Agent
McCurdy Real Estate & Auction, LLC License #00052737 Listed on: 10/26/2018
Home Details
Home Type
- Single Family
Est. Annual Taxes
- $8,096
Year Built
- Built in 2007
Lot Details
- 0.33 Acre Lot
- Cul-De-Sac
- Fenced
- Sprinkler System
HOA Fees
- $44 Monthly HOA Fees
Home Design
- Ranch Style House
- Frame Construction
- Composition Roof
Interior Spaces
- Wet Bar
- Vaulted Ceiling
- Ceiling Fan
- Multiple Fireplaces
- Attached Fireplace Door
- Gas Fireplace
- Window Treatments
- Family Room with Fireplace
- Combination Kitchen and Dining Room
- Screened Porch
- Wood Flooring
Kitchen
- Breakfast Bar
- Oven or Range
- Electric Cooktop
- Range Hood
- Dishwasher
- Kitchen Island
- Disposal
- Fireplace in Kitchen
Bedrooms and Bathrooms
- 5 Bedrooms
- En-Suite Primary Bedroom
- Walk-In Closet
- Dual Vanity Sinks in Primary Bathroom
- Separate Shower in Primary Bathroom
Laundry
- Laundry Room
- Laundry on main level
- 220 Volts In Laundry
Finished Basement
- Walk-Out Basement
- Basement Fills Entire Space Under The House
- Bedroom in Basement
- Finished Basement Bathroom
- Basement Storage
Home Security
- Home Security System
- Security Lights
- Storm Windows
- Storm Doors
Parking
- 3 Car Attached Garage
- Garage Door Opener
Outdoor Features
- Covered Deck
- Patio
- Rain Gutters
Schools
- Prairie Creek Elementary School
- Andover Central Middle School
- Andover Central High School
Utilities
- Forced Air Zoned Heating and Cooling System
- Heating System Uses Gas
Community Details
- Montana Hills Subdivision
Listing and Financial Details
- Assessor Parcel Number 20015-008-309-32-0-00-05-002.00-0
Ownership History
Purchase Details
Home Financials for this Owner
Home Financials are based on the most recent Mortgage that was taken out on this home.Purchase Details
Similar Homes in the area
Home Values in the Area
Average Home Value in this Area
Purchase History
| Date | Type | Sale Price | Title Company |
|---|---|---|---|
| Deed | -- | Security 1St Title | |
| Warranty Deed | -- | -- |
Mortgage History
| Date | Status | Loan Amount | Loan Type |
|---|---|---|---|
| Open | $290,000 | New Conventional |
Property History
| Date | Event | Price | Change | Sq Ft Price |
|---|---|---|---|---|
| 10/11/2019 10/11/19 | Sold | -- | -- | -- |
| 09/13/2019 09/13/19 | Pending | -- | -- | -- |
| 08/13/2019 08/13/19 | Price Changed | $379,900 | -2.6% | $91 / Sq Ft |
| 07/26/2019 07/26/19 | For Sale | $389,900 | -11.4% | $93 / Sq Ft |
| 01/18/2019 01/18/19 | Sold | -- | -- | -- |
| 12/10/2018 12/10/18 | Price Changed | $439,900 | +25.7% | $105 / Sq Ft |
| 10/26/2018 10/26/18 | For Sale | $350,000 | -- | $83 / Sq Ft |
Tax History Compared to Growth
Tax History
| Year | Tax Paid | Tax Assessment Tax Assessment Total Assessment is a certain percentage of the fair market value that is determined by local assessors to be the total taxable value of land and additions on the property. | Land | Improvement |
|---|---|---|---|---|
| 2025 | $105 | $70,196 | $3,090 | $67,106 |
| 2024 | $105 | $69,575 | $3,090 | $66,485 |
| 2023 | $12,240 | $66,562 | $3,090 | $63,472 |
| 2022 | $12,179 | $54,536 | $3,090 | $51,446 |
| 2021 | $8,064 | $48,955 | $3,090 | $45,865 |
| 2020 | $10,233 | $48,576 | $3,424 | $45,152 |
| 2019 | $10,417 | $49,105 | $3,424 | $45,681 |
| 2018 | $10,416 | $49,507 | $4,171 | $45,336 |
| 2017 | $10,624 | $50,703 | $4,470 | $46,233 |
| 2014 | -- | $443,570 | $66,460 | $377,110 |
Agents Affiliated with this Home
-

Seller's Agent in 2019
Cindy Carnahan
Reece Nichols South Central Kansas
(316) 393-3034
867 Total Sales
-

Seller's Agent in 2019
Braden McCurdy
McCurdy Real Estate & Auction, LLC
(316) 867-3600
638 Total Sales
-

Buyer's Agent in 2019
Rebecca Hatch
Keller Williams Signature Partners, LLC
(316) 651-6756
14 Total Sales
Map
Source: South Central Kansas MLS
MLS Number: 559271
APN: 309-32-0-00-05-002-00-0
- 1657 S Logan Pass
- 607 Aspen Creek Ct
- 817 E Hedgewood St
- 707 S Hedgewood Cir
- 1102 E Flint Hills National Pkwy
- 1116 E Flint Hills National Pkwy
- 840 S Sunset Cir
- 1101 E Flint Hills National Pkwy
- 1133 E Flint Hills National Pkwy
- 1033 E Flint Hills National Pkwy
- 1218 E Flint Hills National Pkwy
- 1219 E Flint Hills National Pkwy
- 721 S Westview Cir
- 1304 E Flint Hills National Pkwy
- 1406 E Flint Hills National Pkwy
- 2217 S Tuscany Cir
- 721 S Daisy Ln
- 515 U S 54
- 1508 E Flint Hills National Pkwy
- 203 S Legacy Way
