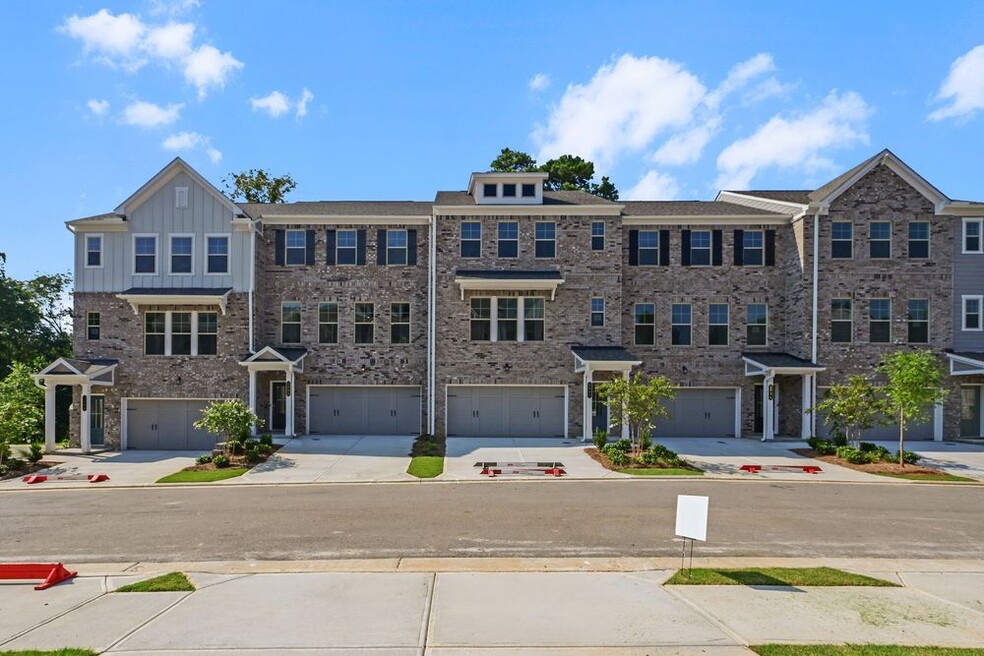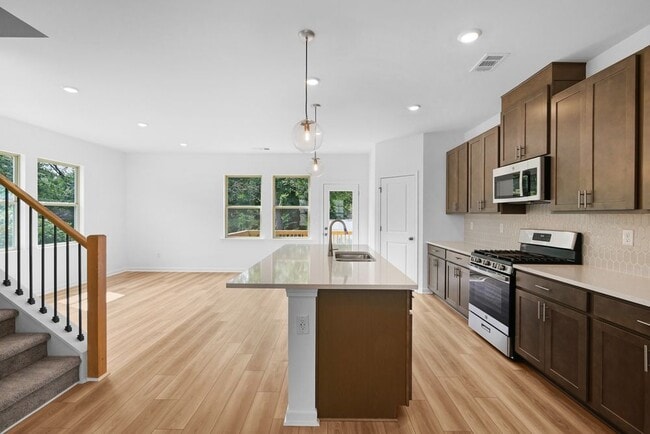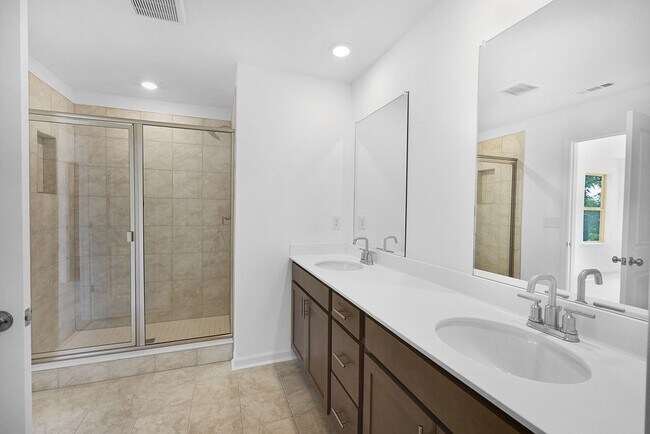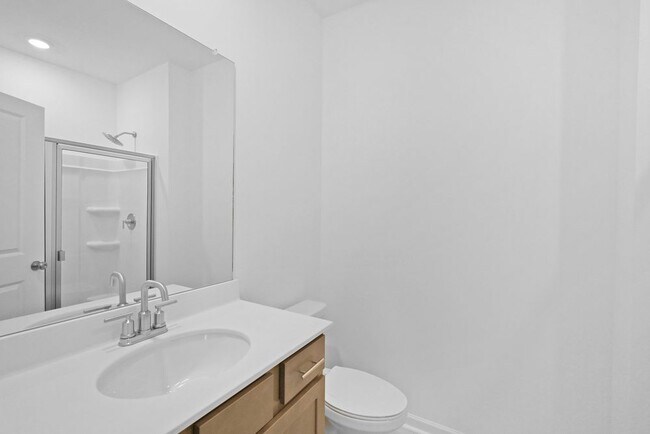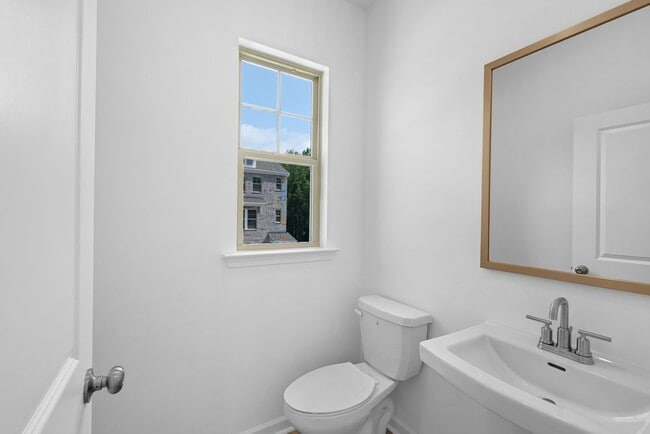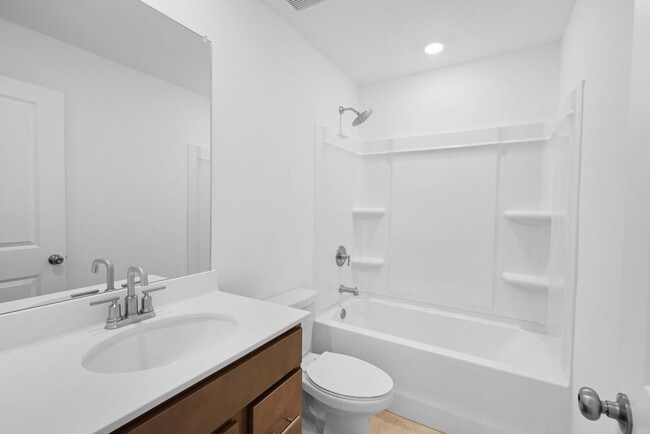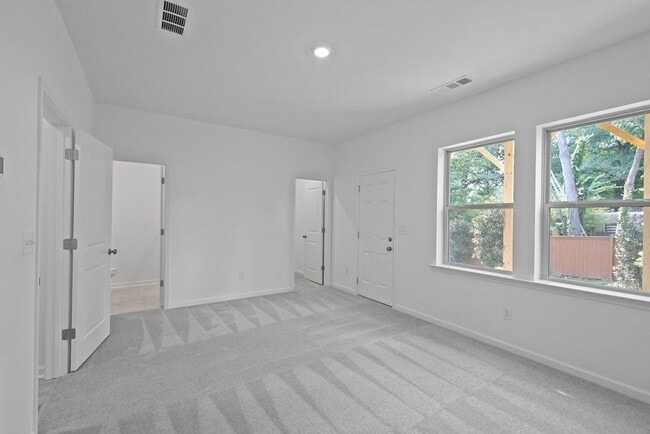
Estimated payment $2,718/month
Highlights
- New Construction
- Fireplace
- Dog Park
- Community Garden
- Dining Room
About This Home
Welcome to the Reynolds at 1689 Lansmere Street SW in Hampton Trace! This townhome has a versatile design with four bedrooms and three-and-a-half bathrooms, built for the way you live. The lower level features a sought-after ground-floor bedroom with an ensuite bath and backyard access - perfect for guests or a private retreat. Upstairs, the modern, well-equipped kitchen flows effortlessly into the dining area and gathering room, with a convenient half bath nearby. The primary suite offers a spacious walk-in closet and a luxurious bathroom for a true retreat. Thoughtfully designed for comfort and style, the Reynolds plan is the perfect place to call home. Additional highlights include: fireplace. MLS#7538908; 10477991
Builder Incentives
There’s more time to save! Find your future home and lock in exclusive deals today.
Sales Office
| Monday |
10:00 AM - 6:00 PM
|
| Tuesday |
10:00 AM - 6:00 PM
|
| Wednesday |
10:00 AM - 6:00 PM
|
| Thursday |
10:00 AM - 6:00 PM
|
| Friday |
10:00 AM - 6:00 PM
|
| Saturday |
10:00 AM - 6:00 PM
|
| Sunday |
12:00 PM - 6:00 PM
|
Home Details
Home Type
- Single Family
HOA Fees
- $151 Monthly HOA Fees
Parking
- 2 Car Garage
Home Design
- New Construction
Interior Spaces
- 3-Story Property
- Fireplace
- Dining Room
Bedrooms and Bathrooms
- 4 Bedrooms
Community Details
Amenities
- Community Garden
- Community Fire Pit
Recreation
- Dog Park
Map
Other Move In Ready Homes in Hampton Trace
About the Builder
- 1713 Lansmere St SW
- 1721 Lansmere St SW
- Hampton Trace
- Magnolia Square
- 4582 Austell Rd
- Sweetlake Grove - Bungalow Series
- 959 Old Milford Church Rd SW
- 4690 Glore Rd SW
- Wilkins Walk
- 4569 Moray Dr
- 4556 Sweetlake Rd SW
- 8009 Haven Springs Trace
- 4822 Floydwood Ln
- 4557 Moray Dr
- 4561 Moray Dr
- 0 Burfordi Dr SW Unit 7658493
- 482 Majestic Oaks Place
- 0 Brookwood Dr Unit 10519191
- 0 Brookwood Dr Unit 7577066
- 2060 Powder Springs Rd SW
