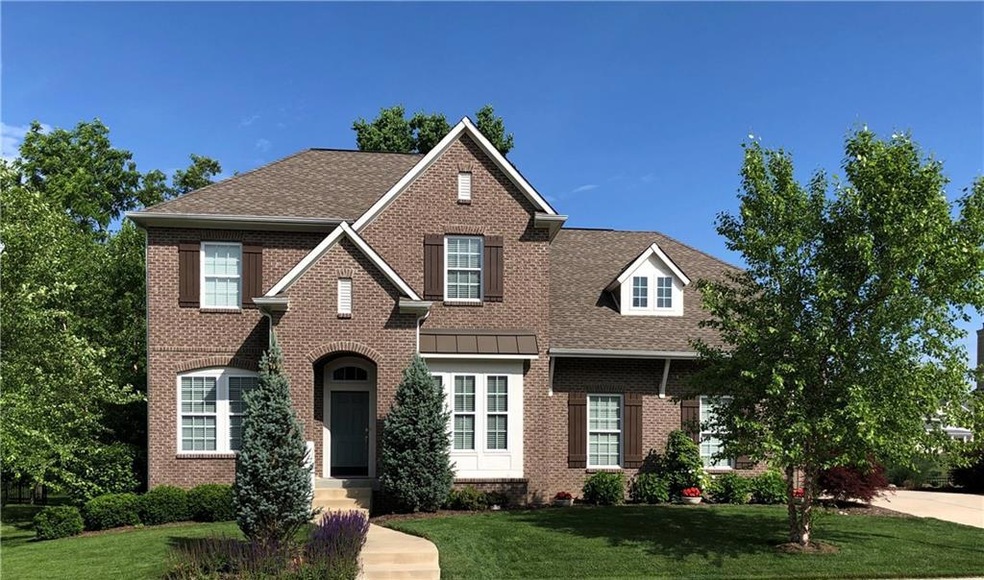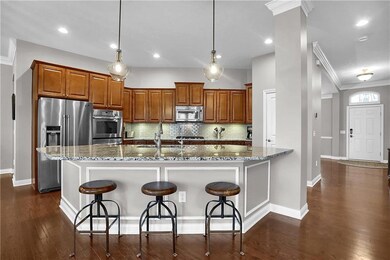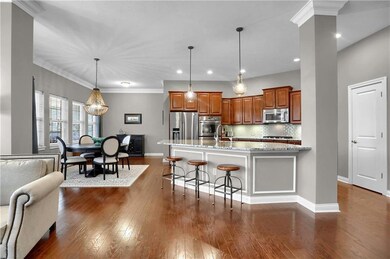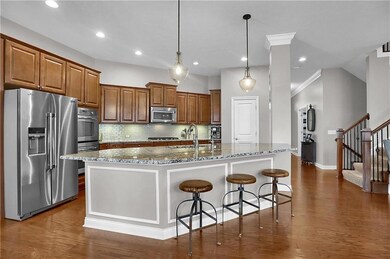
16898 Oak Manor Dr Westfield, IN 46074
East Westfield NeighborhoodEstimated Value: $834,000 - $1,352,552
Highlights
- Home fronts a pond
- Mature Trees
- Vaulted Ceiling
- Carey Ridge Elementary School Rated A
- Deck
- Traditional Architecture
About This Home
As of March 2020On one of the best lots in Oak Manor, this all brick 5 bedroom home overlooks a nature preserve, pond, and mature trees. Spacious open concept main floor with hardwood floors running throughout. Gourmet kitchen with stainless steel appliances, large island, and plenty of cabinet space. This home has a cozy family room with a fireplace and great outdoor views. Other features include an office, formal dining room, and a spare bedroom on the main level. The laundry room and 4 bedrooms are situated upstairs including the inviting owner's suite with double sinks, shower, garden tub, and walk in closet. The finished lower level features daylight windows for natural light and plenty of space to entertain with a bonus room and living room.
Last Agent to Sell the Property
Berkshire Hathaway Home License #RB14042626 Listed on: 01/08/2020

Last Buyer's Agent
Mike Deck
Berkshire Hathaway Home

Home Details
Home Type
- Single Family
Est. Annual Taxes
- $6,660
Year Built
- Built in 2012
Lot Details
- 0.36 Acre Lot
- Home fronts a pond
- Sprinkler System
- Mature Trees
HOA Fees
- $54 Monthly HOA Fees
Parking
- 3 Car Attached Garage
- Side or Rear Entrance to Parking
Home Design
- Traditional Architecture
- Brick Exterior Construction
- Concrete Perimeter Foundation
Interior Spaces
- 2-Story Property
- Built-in Bookshelves
- Vaulted Ceiling
- Gas Log Fireplace
- Entrance Foyer
- Family Room with Fireplace
- Storage
- Laundry on upper level
- Finished Basement
- Sump Pump
- Attic Access Panel
- Fire and Smoke Detector
Kitchen
- Eat-In Kitchen
- Breakfast Bar
- Double Oven
- Gas Cooktop
- Microwave
- Dishwasher
- Disposal
Flooring
- Wood
- Carpet
Bedrooms and Bathrooms
- 5 Bedrooms
- Main Floor Bedroom
- Walk-In Closet
Outdoor Features
- Deck
- Covered patio or porch
- Fire Pit
Utilities
- Forced Air Heating System
- Heating System Uses Gas
- Gas Water Heater
Listing and Financial Details
- Legal Lot and Block 225 / 6
- Assessor Parcel Number 291006009010000015
Community Details
Overview
- Association fees include home owners, clubhouse, maintenance, parkplayground, snow removal
- Association Phone (317) 875-5600
- Oak Manor Subdivision
- Property managed by CASI
- The community has rules related to covenants, conditions, and restrictions
Recreation
- Community Pool
Ownership History
Purchase Details
Home Financials for this Owner
Home Financials are based on the most recent Mortgage that was taken out on this home.Purchase Details
Home Financials for this Owner
Home Financials are based on the most recent Mortgage that was taken out on this home.Purchase Details
Home Financials for this Owner
Home Financials are based on the most recent Mortgage that was taken out on this home.Similar Homes in the area
Home Values in the Area
Average Home Value in this Area
Purchase History
| Date | Buyer | Sale Price | Title Company |
|---|---|---|---|
| Meyers Alex | -- | Title Links Llc | |
| Smallwood Jeffrey K | -- | Chicago Title Co Llc | |
| Bradley Donald E | -- | Stewart Title Co |
Mortgage History
| Date | Status | Borrower | Loan Amount |
|---|---|---|---|
| Closed | Meyers Alex | $331,900 | |
| Closed | Meyers Alex | $477,000 | |
| Closed | Meyers Alex | $477,000 | |
| Previous Owner | Smallwood Jeffrey K | $113,347 | |
| Previous Owner | Smallwood Jeffrey K | $113,347 | |
| Previous Owner | Smallwood Jeffrey K | $366,900 | |
| Previous Owner | Smallwood Jeffrey K | $369,600 | |
| Previous Owner | Bradley Donald E | $269,000 |
Property History
| Date | Event | Price | Change | Sq Ft Price |
|---|---|---|---|---|
| 03/06/2020 03/06/20 | Sold | $530,000 | 0.0% | $167 / Sq Ft |
| 01/10/2020 01/10/20 | Pending | -- | -- | -- |
| 01/08/2020 01/08/20 | For Sale | $530,000 | +14.7% | $167 / Sq Ft |
| 10/14/2015 10/14/15 | Sold | $462,000 | 0.0% | $105 / Sq Ft |
| 08/19/2015 08/19/15 | Off Market | $462,000 | -- | -- |
| 07/29/2015 07/29/15 | Price Changed | $479,900 | -4.0% | $109 / Sq Ft |
| 07/10/2015 07/10/15 | Price Changed | $500,000 | -1.9% | $114 / Sq Ft |
| 06/20/2015 06/20/15 | Price Changed | $509,900 | -2.9% | $116 / Sq Ft |
| 05/11/2015 05/11/15 | Price Changed | $525,000 | -4.5% | $120 / Sq Ft |
| 04/15/2015 04/15/15 | For Sale | $550,000 | +17.2% | $125 / Sq Ft |
| 10/11/2012 10/11/12 | Sold | $469,362 | 0.0% | $107 / Sq Ft |
| 08/23/2012 08/23/12 | Pending | -- | -- | -- |
| 07/10/2012 07/10/12 | For Sale | $469,362 | -- | $107 / Sq Ft |
Tax History Compared to Growth
Tax History
| Year | Tax Paid | Tax Assessment Tax Assessment Total Assessment is a certain percentage of the fair market value that is determined by local assessors to be the total taxable value of land and additions on the property. | Land | Improvement |
|---|---|---|---|---|
| 2024 | $12,979 | $1,160,700 | $99,200 | $1,061,500 |
| 2023 | $13,004 | $1,120,100 | $99,200 | $1,020,900 |
| 2022 | $12,094 | $1,019,300 | $99,200 | $920,100 |
| 2021 | $6,995 | $578,900 | $99,200 | $479,700 |
| 2020 | $6,858 | $562,000 | $99,200 | $462,800 |
| 2019 | $6,918 | $566,900 | $99,200 | $467,700 |
| 2018 | $6,659 | $545,600 | $99,200 | $446,400 |
| 2017 | $5,980 | $532,700 | $99,200 | $433,500 |
| 2016 | $5,988 | $533,400 | $99,200 | $434,200 |
| 2014 | $5,481 | $482,700 | $81,000 | $401,700 |
| 2013 | $5,481 | $456,500 | $81,000 | $375,500 |
Agents Affiliated with this Home
-
Justin Steill

Seller's Agent in 2020
Justin Steill
Berkshire Hathaway Home
(317) 538-5705
47 in this area
628 Total Sales
-

Buyer's Agent in 2020
Mike Deck
Berkshire Hathaway Home
(317) 339-2830
195 in this area
718 Total Sales
-
Justin Strange

Seller's Agent in 2015
Justin Strange
Keller Williams Indy Metro NE
(317) 285-9975
42 Total Sales
-
V
Seller Co-Listing Agent in 2015
Victoria Getman
Keller Williams Indy Metro NE
-
Steve Robbins

Seller's Agent in 2012
Steve Robbins
Highgarden Real Estate
(317) 280-4663
-
D
Seller Co-Listing Agent in 2012
Danielle Bell
Highgarden Real Estate
Map
Source: MIBOR Broker Listing Cooperative®
MLS Number: 21687749
APN: 29-10-06-009-010.000-015
- 16890 Catkins Ct
- 2929 Post Oak Ct
- 3447 Heathcliff Ct
- 3518 Heathcliff Ct
- 3538 Heathcliff Ct
- 3527 Brampton Ln
- 17003 Whitebark Ct
- 3640 Snowdon Dr
- 3546 Brampton Ln
- 16632 Oak Rd
- 17269 Dallington St
- 17223 Gunther Blvd Unit 310
- 17301 Dallington St
- 2020 Tourmaline Dr
- 701 E Main St
- 17389 Dallington St
- 17399 Dovehouse Ln
- 16544 Gaither Ct
- 512 S Cherry St
- 410 Wood Hollow Ct
- 16898 Oak Manor Dr
- 16890 Oak Manor Dr
- 16906 Oak Manor Dr
- 16901 Oak Manor Dr
- 16893 Oak Manor Dr
- 16914 Oak Manor Dr
- 2753 Pyrenean Place
- 16909 Oak Manor Dr
- 16885 Oak Manor Dr
- 2769 Pyrenean Place
- 16874 Oak Manor Dr
- 16922 Oak Manor Dr
- 16877 Oak Manor Dr
- 16917 Oak Manor Dr
- 16882 Catkins Ct
- 16874 Catkins Ct
- 2754 Pyrenean Place
- 16866 Catkins Ct
- 16869 Oak Manor Dr
- 16868 Oak Manor Dr






