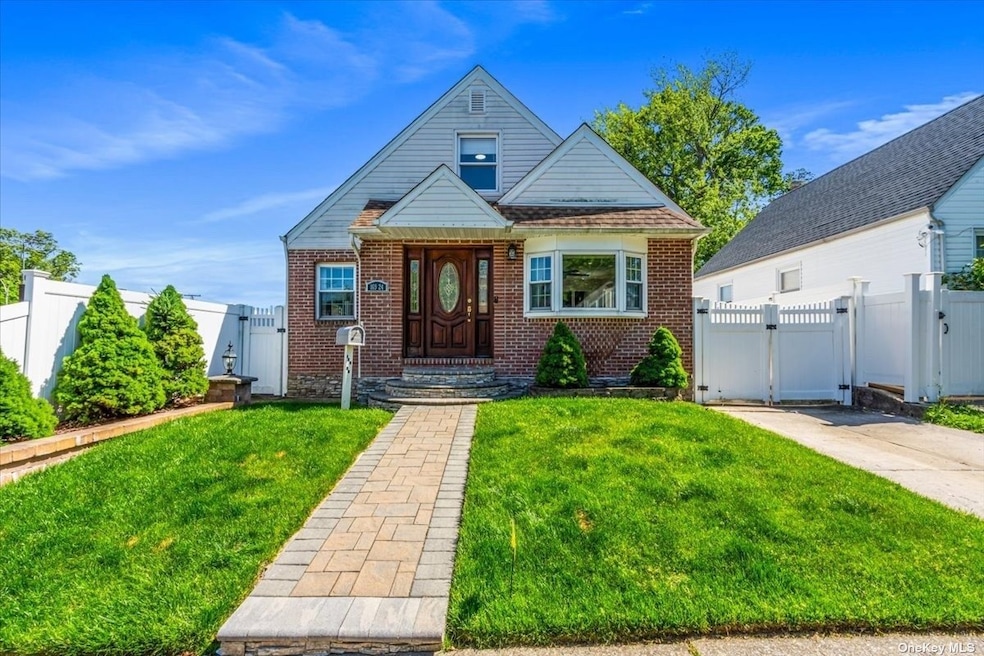
169-24 21st Rd Whitestone, NY 11357
Clearview NeighborhoodHighlights
- Cape Cod Architecture
- Property is near public transit
- Park
- P.S. 184 Flushing Manor Rated A
- Main Floor Primary Bedroom
- 5-minute walk to Playground Twenty One
About This Home
As of October 2024Welcome to this charming four-bedroom 1 and a half bath Cape nestled in the Whitestone community. This lovely home features updated kitchen and bathrooms, new siding and roof, and offers updated amenities for comfortable living. Located near public transportation and expressways. Perfect for families seeking convenience and style in a desirable neighborhood.
Last Agent to Sell the Property
Iaquinta Premier Properties Brokerage Phone: 516-992-2888 License #10401307154 Listed on: 06/13/2024
Home Details
Home Type
- Single Family
Est. Annual Taxes
- $8,199
Year Built
- Built in 1955
Lot Details
- 4,000 Sq Ft Lot
- Lot Dimensions are 40x100
Home Design
- Cape Cod Architecture
- Brick Exterior Construction
- Vinyl Siding
Bedrooms and Bathrooms
- 4 Bedrooms
- Primary Bedroom on Main
Parking
- Private Parking
- Driveway
- On-Street Parking
Location
- Property is near public transit
Schools
- Ps 184 Flushing Manor Elementary School
- JHS 194 William Carr Middle School
- Bayside High School
Utilities
- Forced Air Heating and Cooling System
- Heating System Uses Oil
Community Details
- Park
Listing and Financial Details
- Legal Lot and Block 18 / 5764
- Assessor Parcel Number 05764-0018
Ownership History
Purchase Details
Home Financials for this Owner
Home Financials are based on the most recent Mortgage that was taken out on this home.Purchase Details
Purchase Details
Home Financials for this Owner
Home Financials are based on the most recent Mortgage that was taken out on this home.Purchase Details
Purchase Details
Home Financials for this Owner
Home Financials are based on the most recent Mortgage that was taken out on this home.Similar Homes in the area
Home Values in the Area
Average Home Value in this Area
Purchase History
| Date | Type | Sale Price | Title Company |
|---|---|---|---|
| Deed | $1,100,000 | -- | |
| Interfamily Deed Transfer | -- | -- | |
| Interfamily Deed Transfer | -- | -- | |
| Interfamily Deed Transfer | -- | -- | |
| Interfamily Deed Transfer | -- | -- | |
| Interfamily Deed Transfer | -- | -- | |
| Interfamily Deed Transfer | -- | -- | |
| Deed | $620,000 | -- | |
| Deed | $620,000 | -- |
Mortgage History
| Date | Status | Loan Amount | Loan Type |
|---|---|---|---|
| Open | $715,000 | Purchase Money Mortgage | |
| Previous Owner | $6,327 | No Value Available | |
| Previous Owner | $558,000 | Purchase Money Mortgage | |
| Previous Owner | $200,000 | No Value Available | |
| Previous Owner | $28,000 | Credit Line Revolving | |
| Closed | -- | No Value Available | |
| Closed | $0 | No Value Available |
Property History
| Date | Event | Price | Change | Sq Ft Price |
|---|---|---|---|---|
| 10/01/2024 10/01/24 | Sold | $1,100,000 | 0.0% | $786 / Sq Ft |
| 06/30/2024 06/30/24 | Pending | -- | -- | -- |
| 06/27/2024 06/27/24 | Off Market | $1,100,000 | -- | -- |
| 06/13/2024 06/13/24 | For Sale | $1,100,000 | -- | $786 / Sq Ft |
Tax History Compared to Growth
Tax History
| Year | Tax Paid | Tax Assessment Tax Assessment Total Assessment is a certain percentage of the fair market value that is determined by local assessors to be the total taxable value of land and additions on the property. | Land | Improvement |
|---|---|---|---|---|
| 2024 | $8,376 | $41,705 | $9,254 | $32,451 |
| 2023 | $7,944 | $39,554 | $9,369 | $30,185 |
| 2022 | $7,467 | $58,380 | $13,260 | $45,120 |
| 2021 | $7,510 | $54,420 | $13,260 | $41,160 |
| 2020 | $7,552 | $53,880 | $13,260 | $40,620 |
| 2019 | $7,270 | $59,340 | $13,260 | $46,080 |
| 2018 | $6,719 | $32,962 | $9,804 | $23,158 |
| 2017 | $6,354 | $31,170 | $9,124 | $22,046 |
| 2016 | $5,945 | $31,170 | $9,124 | $22,046 |
| 2015 | $3,547 | $29,733 | $10,889 | $18,844 |
| 2014 | $3,547 | $28,962 | $11,946 | $17,016 |
Agents Affiliated with this Home
-
Denise Fowler

Seller's Agent in 2024
Denise Fowler
Iaquinta Premier Properties
(516) 398-2179
1 in this area
55 Total Sales
-
Shelly Sookhyun Ghong
S
Buyer's Agent in 2024
Shelly Sookhyun Ghong
Promise Realty LLC
(917) 693-2123
4 in this area
39 Total Sales
Map
Source: OneKey® MLS
MLS Number: KEY3558710
APN: 05764-0018
- 199-15 22nd Ave Unit 1-267
- 199-33 22nd Ave
- 199-30 21st Ave
- 199-30 21st Ave Unit 1
- 199- 7 21st Ave Unit 1-361
- 199-17 21st Ave Unit 1-353
- 166-51 20th Rd
- 199-56 21st Ave Unit 1-163
- 199-58 21st Ave Unit 1-165
- 169-56 24th Ave Unit HOUSE
- 19-50 202nd St Unit 1-91
- 19-32 202nd St Unit 1-179
- 16643 24th Rd
- 199-01 19th Ave Unit 2-180
- 199-40 19th Ave Unit 199-40
- 168-3 19th Ave Unit 3-181
- 199-29 19th Ave Unit 2-153
- 163-39 21st Ave
- 168-03 18th Ave Unit 3-134
- 17-67 166th St Unit A
