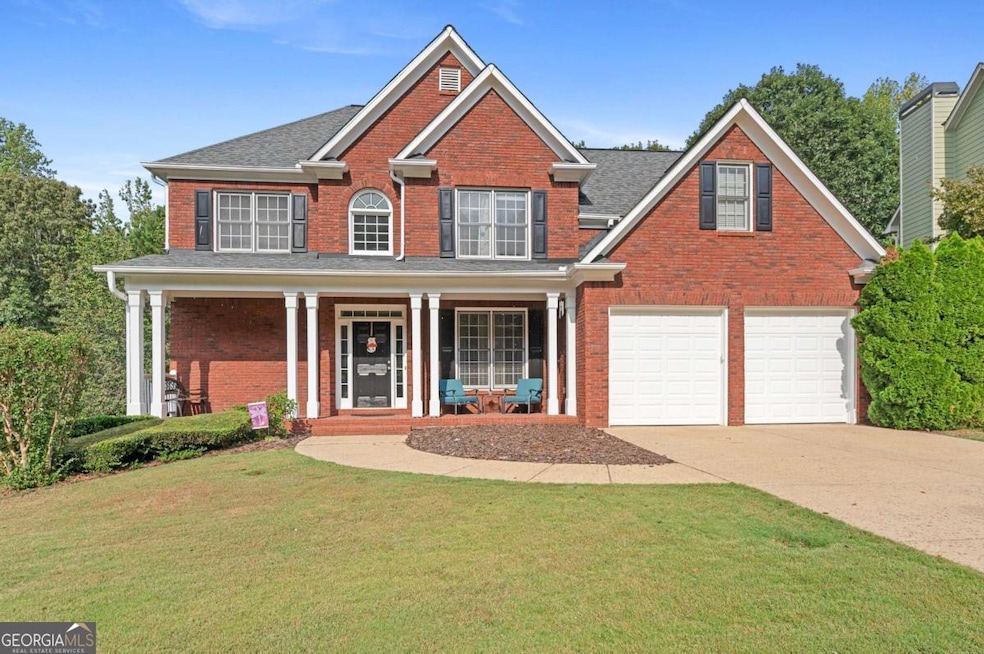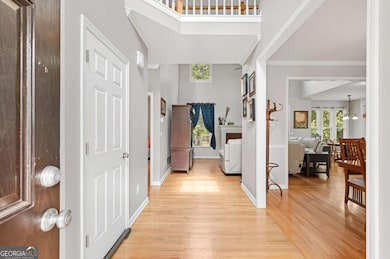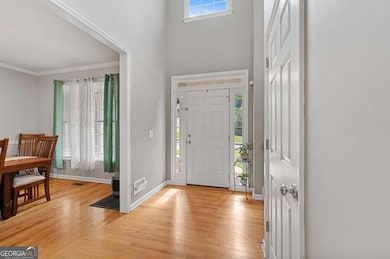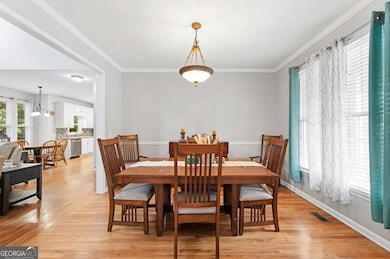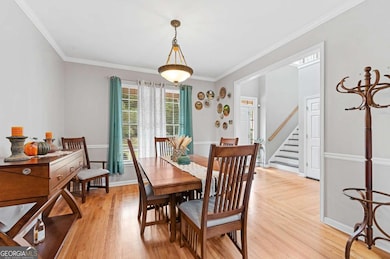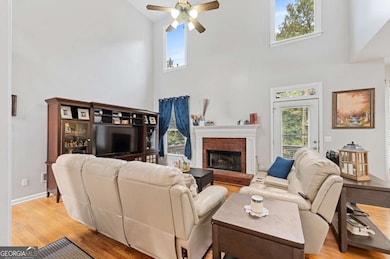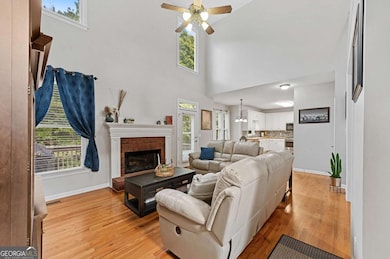169 Adelaide Crossing Acworth, GA 30101
Cedarcrest NeighborhoodEstimated payment $3,037/month
Highlights
- Second Kitchen
- Dining Room Seats More Than Twelve
- Private Lot
- Sammy Mcclure Sr. Middle School Rated A-
- Deck
- Traditional Architecture
About This Home
Welcome home to a beautifully updated property in the highly sought-after Bentwater community-where modern comfort meets exceptional neighborhood amenities. This well-maintained home has been thoughtfully improved over the years with updated flooring, lighting, plumbing fixtures, and fresh interior paint. The roof, dual HVAC systems, furnaces, and water heater are all newer-each replaced within the last eight years-and have been professionally maintained under a semi-annual service agreement. Inside, the open layout feels bright and inviting, perfect for everyday living or entertaining friends and family. Upstairs, every bedroom features durable luxury laminate-no carpet anywhere. Downstairs, the fully finished basement includes a full kitchen and full bath, offering incredible flexibility for guests, extended family, or hobby space. Enjoy your morning coffee on the large covered front porch or host gatherings on the expansive back deck overlooking a private, level backyard. Bentwater homeowners enjoy resort-style amenities for an impressively low HOA fee, including five swimming pools (two with children's access areas), 16 lighted tennis courts, playgrounds, a clubhouse, and scenic nature trails. Golf enthusiasts can take advantage of Bentwater Golf Club. Conveniently located near great schools, restaurants, shopping, and medical facilities-this home delivers the ideal blend of comfort, location, and lifestyle.
Home Details
Home Type
- Single Family
Est. Annual Taxes
- $2,643
Year Built
- Built in 2002
Lot Details
- 0.62 Acre Lot
- Private Lot
HOA Fees
- $71 Monthly HOA Fees
Home Design
- Traditional Architecture
- Composition Roof
- Concrete Siding
- Brick Front
Interior Spaces
- 2-Story Property
- High Ceiling
- Factory Built Fireplace
- Double Pane Windows
- Dining Room Seats More Than Twelve
- Finished Basement
- Finished Basement Bathroom
- Fire and Smoke Detector
- Laundry Room
Kitchen
- Second Kitchen
- Breakfast Area or Nook
- Microwave
- Dishwasher
- Disposal
Flooring
- Wood
- Laminate
- Tile
Bedrooms and Bathrooms
- 4 Bedrooms
- Walk-In Closet
- Double Vanity
Parking
- 2 Car Garage
- Parking Accessed On Kitchen Level
- Garage Door Opener
Outdoor Features
- Deck
- Patio
Location
- Property is near schools
- Property is near shops
Schools
- Floyd L Shelton Elementary School
- Mcclure Middle School
- North Paulding High School
Utilities
- Forced Air Heating and Cooling System
- Electric Air Filter
- Heating System Uses Natural Gas
- Underground Utilities
- High Speed Internet
- Phone Available
- Cable TV Available
Listing and Financial Details
- Tax Lot 248
Community Details
Overview
- $1,000 Initiation Fee
- Bentwater Subdivision
Recreation
- Tennis Courts
- Community Pool
- Park
Map
Home Values in the Area
Average Home Value in this Area
Tax History
| Year | Tax Paid | Tax Assessment Tax Assessment Total Assessment is a certain percentage of the fair market value that is determined by local assessors to be the total taxable value of land and additions on the property. | Land | Improvement |
|---|---|---|---|---|
| 2024 | $2,643 | $174,140 | $26,000 | $148,140 |
| 2023 | $4,483 | $174,472 | $26,000 | $148,472 |
| 2022 | $3,498 | $136,068 | $26,000 | $110,068 |
| 2021 | $3,373 | $117,932 | $26,000 | $91,932 |
| 2020 | $3,078 | $105,500 | $26,000 | $79,500 |
| 2019 | $3,026 | $102,280 | $26,000 | $76,280 |
| 2018 | $3,065 | $103,600 | $26,000 | $77,600 |
| 2017 | $2,787 | $93,080 | $26,000 | $67,080 |
| 2016 | $2,770 | $93,480 | $26,000 | $67,480 |
| 2015 | $2,833 | $93,920 | $26,000 | $67,920 |
| 2014 | $2,305 | $74,880 | $26,000 | $48,880 |
| 2013 | -- | $74,400 | $26,000 | $48,400 |
Property History
| Date | Event | Price | List to Sale | Price per Sq Ft |
|---|---|---|---|---|
| 10/16/2025 10/16/25 | For Sale | $520,000 | -- | $152 / Sq Ft |
Purchase History
| Date | Type | Sale Price | Title Company |
|---|---|---|---|
| Deed | $238,000 | -- | |
| Deed | $205,100 | -- |
Mortgage History
| Date | Status | Loan Amount | Loan Type |
|---|---|---|---|
| Open | $140,000 | New Conventional | |
| Previous Owner | $164,000 | New Conventional |
Source: Georgia MLS
MLS Number: 10626553
APN: 012.3.4.060.0000
- 119 Terrace View Dr
- 183 Applewood Ln
- 171 Westbrook Dr
- 109 Applewood Ln
- 51 Sagemont Ct
- 179 Waterstone Point
- 216 Brisbane Dr
- 64 Cedarcrest Village Ct
- 118 Cedarcrest Village Ct
- 331 Brisbane Dr
- 303 Eagle Rock Dr
- 57 Cedarcrest Village Ln
- 84 Cedarcrest Village Ln
- 76 Ashdowne Way
- 174 Timber Creek #176 Ln SW
- 16 Hawkstone Ct
- 176 Nightwind Trace
- 215 Arthur Hills Dr
- 239 Gallery Ct
- 365 Hunt Creek Dr
- 108 Cool Creek Ct
- 24 Creekwater Dr
- 15 Creekwater Dr
- 69 Rivers End Way
- 402 Cleburne Place
- 3698 Autumn View Dr NW
- 267 Citrine Way
- 87 Golden Aster Trace
- 176 Prescott Dr
- 221 Remington Ln
- 271 Oak Glen Dr
- 570 Remington Ln
- 36 Crown Dr
- 42 Oak Springs Ln
- 96 Parkmont Ln
- 152 Parkmont Ln
- 85 Parkmont Way
