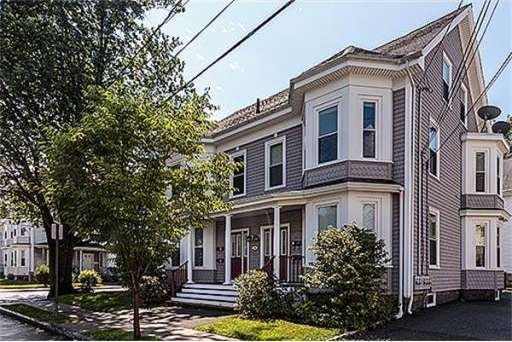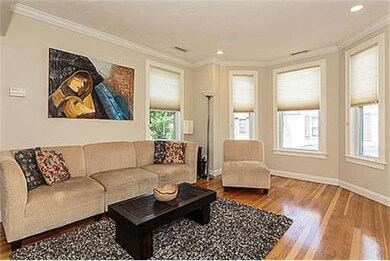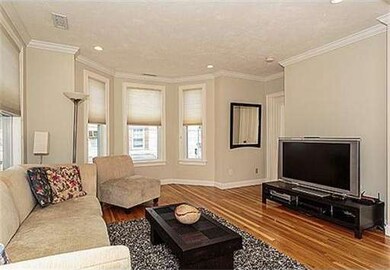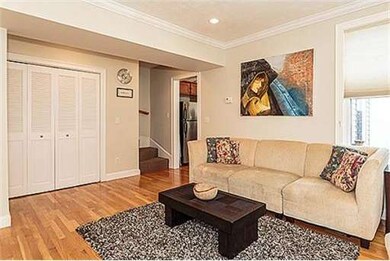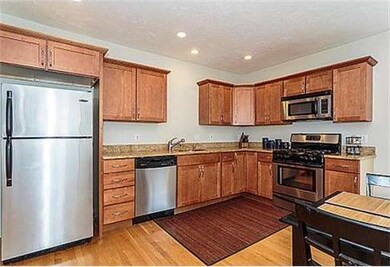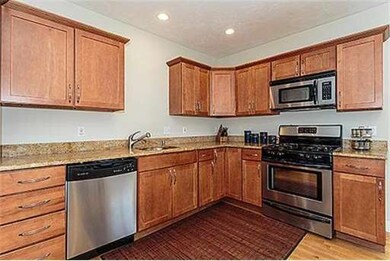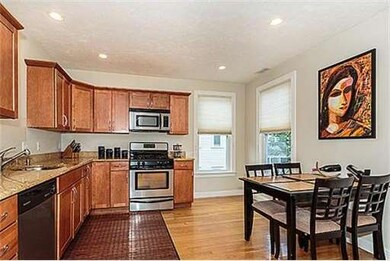
169 Chestnut St Unit 2 Waltham, MA 02453
South Side NeighborhoodAbout This Home
As of June 2024Fabulous renovation in 2006 of this sensational 2 level condo! Exceptional top quality work throughout - windows, siding, roof, heating, and electrical, two zone heat & C/A, crown molding, in-unit laundry & basement storage. Enjoy special meals in your beautiful chef's kitchen with stainless appliances and granite counters. Entertain your family and friends in the sunny and spacious living room with glowing hard wood floors, high ceilings and big beautiful windows. A first floor master is delightful and then relax in your own bathroom with marble floors and double sinks. Retreat to the second level where you have a very spacious bedroom that may also be used as a family room with lots of closet space. A nice size third bedroom, plus a large bathroom with granite counter, tile tub, and linen closet complete the package. This is a stunning home that you will cherish and live comfortably! Close to major highways, bus, train, shops, restaurants, park, etc. OH both Sat & Sun.
Property Details
Home Type
Condominium
Est. Annual Taxes
$6,213
Year Built
1890
Lot Details
0
Listing Details
- Unit Level: 2
- Unit Placement: Upper, End
- Special Features: None
- Property Sub Type: Condos
- Year Built: 1890
Interior Features
- Has Basement: Yes
- Primary Bathroom: Yes
- Number of Rooms: 5
- Amenities: Public Transportation, Shopping, Swimming Pool, House of Worship, Public School
- Electric: 100 Amps
- Energy: Insulated Windows, Prog. Thermostat
- Flooring: Tile, Wall to Wall Carpet, Hardwood
- Bedroom 2: Third Floor, 16X10
- Bedroom 3: Third Floor, 12X10
- Bathroom #1: Second Floor
- Bathroom #2: Third Floor
- Kitchen: Second Floor, 13X12
- Laundry Room: Second Floor
- Living Room: Second Floor, 19X13
- Master Bedroom: Second Floor, 13X12
- Master Bedroom Description: Flooring - Hardwood, Window(s) - Bay/Bow/Box
Exterior Features
- Exterior: Vinyl
Garage/Parking
- Parking: Off-Street, Paved Driveway
- Parking Spaces: 3
Utilities
- Cooling Zones: 2
- Heat Zones: 2
- Hot Water: Natural Gas
Condo/Co-op/Association
- Association Fee Includes: Water, Sewer, Master Insurance, Landscaping, Snow Removal, Playground
- Management: Owner Association
- Pets Allowed: Yes w/ Restrictions
- No Units: 4
- Unit Building: 2
Ownership History
Purchase Details
Home Financials for this Owner
Home Financials are based on the most recent Mortgage that was taken out on this home.Purchase Details
Home Financials for this Owner
Home Financials are based on the most recent Mortgage that was taken out on this home.Purchase Details
Similar Homes in Waltham, MA
Home Values in the Area
Average Home Value in this Area
Purchase History
| Date | Type | Sale Price | Title Company |
|---|---|---|---|
| Not Resolvable | $408,000 | -- | |
| Deed | $359,001 | -- | |
| Deed | $387,000 | -- |
Mortgage History
| Date | Status | Loan Amount | Loan Type |
|---|---|---|---|
| Open | $555,000 | Stand Alone Refi Refinance Of Original Loan | |
| Closed | $400,000 | Stand Alone Refi Refinance Of Original Loan | |
| Previous Owner | $287,200 | Purchase Money Mortgage | |
| Previous Owner | $250,000 | No Value Available |
Property History
| Date | Event | Price | Change | Sq Ft Price |
|---|---|---|---|---|
| 06/21/2024 06/21/24 | Sold | $740,000 | +5.9% | $496 / Sq Ft |
| 05/23/2024 05/23/24 | Pending | -- | -- | -- |
| 05/21/2024 05/21/24 | For Sale | $699,000 | +71.3% | $469 / Sq Ft |
| 09/22/2014 09/22/14 | Sold | $408,000 | +2.0% | $274 / Sq Ft |
| 08/06/2014 08/06/14 | Pending | -- | -- | -- |
| 07/31/2014 07/31/14 | For Sale | $400,000 | -- | $268 / Sq Ft |
Tax History Compared to Growth
Tax History
| Year | Tax Paid | Tax Assessment Tax Assessment Total Assessment is a certain percentage of the fair market value that is determined by local assessors to be the total taxable value of land and additions on the property. | Land | Improvement |
|---|---|---|---|---|
| 2025 | $6,213 | $632,700 | $0 | $632,700 |
| 2024 | $5,983 | $620,600 | $0 | $620,600 |
| 2023 | $6,167 | $597,600 | $0 | $597,600 |
| 2022 | $6,727 | $603,900 | $0 | $603,900 |
| 2021 | $6,459 | $570,600 | $0 | $570,600 |
| 2020 | $6,503 | $544,200 | $0 | $544,200 |
| 2019 | $5,913 | $467,100 | $0 | $467,100 |
| 2018 | $5,672 | $449,800 | $0 | $449,800 |
| 2017 | $4,867 | $387,500 | $0 | $387,500 |
| 2016 | $4,659 | $380,600 | $0 | $380,600 |
| 2015 | $4,518 | $344,100 | $0 | $344,100 |
Agents Affiliated with this Home
-
Zhou Chen

Seller's Agent in 2024
Zhou Chen
Blue Ocean Realty, LLC
(781) 521-2635
4 in this area
14 Total Sales
-
Amy Yang Wen
A
Buyer's Agent in 2024
Amy Yang Wen
Keller Williams Realty
1 in this area
8 Total Sales
-
Mike DelRose

Seller's Agent in 2014
Mike DelRose
Coldwell Banker Realty - Belmont
(617) 923-8355
1 in this area
207 Total Sales
-
Charla Coleman

Buyer's Agent in 2014
Charla Coleman
William Raveis R.E. & Home Services
(978) 771-9453
22 Total Sales
Map
Source: MLS Property Information Network (MLS PIN)
MLS Number: 71721950
APN: WALT-000069-000028-000006-000002
- 61 Hall St Unit 7
- 61 Hall St Unit 9
- 61 Hall St Unit 3
- 306 Newton St
- 308 Newton St Unit 2
- 40 Myrtle St Unit 9
- 36 Taylor St Unit 1
- 103-105 Pine St
- 75 Pine St Unit 21
- 132 Myrtle St Unit 1
- 3 Lowell St Unit 1
- 15 Alder St Unit 1
- 41 Oak St Unit 2
- 210-212 Brown St
- 125 Ash St Unit 1
- 134 Brown St
- 41 Walnut St Unit 22
- 73 Cherry St Unit 1
- 10-12 Liverpool Ln
- 28-32 Calvary St
