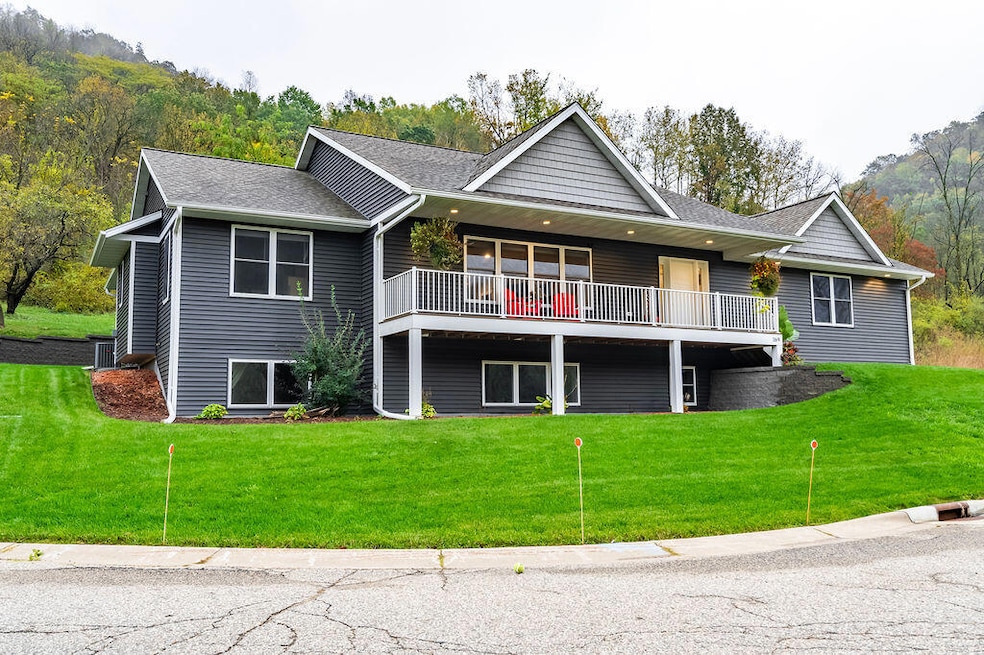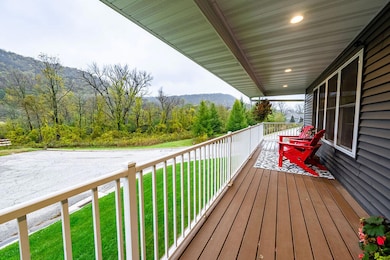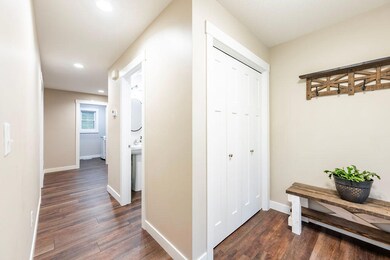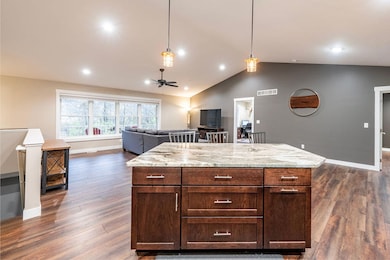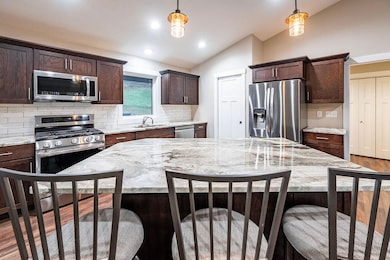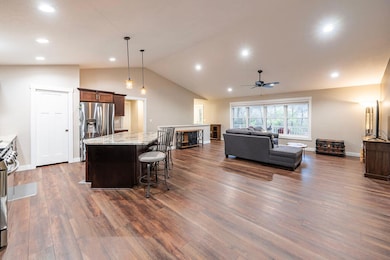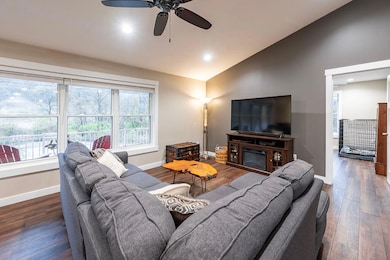
169 Cobblestone Ln Winona, MN 55987
Estimated payment $3,653/month
Highlights
- Hot Property
- Walk-In Pantry
- 3 Car Attached Garage
- Ranch Style House
- Cul-De-Sac
- Walk-In Closet
About This Home
Enjoy the peaceful, country feel of Cobblestone Creek, one of Winona's most desirable neighborhoods! Surrounded by scenic views, rolling hills, and visits from local wildlife, this 4-bedroom, 2.5-bath home offers quiet living just minutes from town. The open-concept main floor features solid surface countertops, a spacious kitchen with walk-in pantry, and convenient main-floor laundry. The primary suite includes a walk-in closet and large private bath. The lower level provides a generous family room, two bedrooms, and a versatile bonus room perfect for a home gym or office. Outdoors, relax on the covered front porch or back patio and enjoy the tranquil surroundings. A heated 3-car garage completes this beautiful home in a neighborhood known for its natural beauty and welcoming community.
Home Details
Home Type
- Single Family
Est. Annual Taxes
- $5,822
Lot Details
- 0.31 Acre Lot
- Cul-De-Sac
Parking
- 3 Car Attached Garage
- Heated Garage
- Garage Door Opener
- Driveway
Home Design
- Ranch Style House
- Poured Concrete
- Vinyl Siding
- Radon Mitigation System
Kitchen
- Walk-In Pantry
- Oven
- Microwave
- Dishwasher
- Kitchen Island
Bedrooms and Bathrooms
- 4 Bedrooms
- Walk-In Closet
Finished Basement
- Basement Fills Entire Space Under The House
- Basement Ceilings are 8 Feet High
- Basement Windows
Outdoor Features
- Patio
Utilities
- Forced Air Heating and Cooling System
- Heating System Uses Natural Gas
Community Details
- Cobblestone Creek Subdivision
Listing and Financial Details
- Exclusions: sellers remaining personal property
- Assessor Parcel Number 320770010
Map
Home Values in the Area
Average Home Value in this Area
Tax History
| Year | Tax Paid | Tax Assessment Tax Assessment Total Assessment is a certain percentage of the fair market value that is determined by local assessors to be the total taxable value of land and additions on the property. | Land | Improvement |
|---|---|---|---|---|
| 2025 | $6,260 | $552,400 | $157,900 | $394,500 |
| 2024 | $6,260 | $535,300 | $149,000 | $386,300 |
| 2023 | $2,602 | $524,800 | $149,000 | $375,800 |
| 2022 | $1,314 | $254,600 | $94,500 | $160,100 |
| 2021 | $1,360 | $94,500 | $94,500 | $0 |
| 2020 | $1,390 | $92,500 | $92,500 | $0 |
| 2019 | $1,434 | $92,500 | $92,500 | $0 |
| 2018 | $1,408 | $92,500 | $92,500 | $0 |
| 2017 | $1,438 | $0 | $0 | $0 |
| 2016 | $1,370 | $0 | $0 | $0 |
| 2015 | $1,370 | $0 | $0 | $0 |
Property History
| Date | Event | Price | List to Sale | Price per Sq Ft |
|---|---|---|---|---|
| 11/05/2025 11/05/25 | For Sale | $599,900 | 0.0% | $213 / Sq Ft |
| 11/05/2025 11/05/25 | Pending | -- | -- | -- |
| 10/28/2025 10/28/25 | For Sale | $599,900 | -- | $213 / Sq Ft |
Purchase History
| Date | Type | Sale Price | Title Company |
|---|---|---|---|
| Warranty Deed | $65,000 | None Available | |
| Quit Claim Deed | -- | None Available | |
| Deed | $65,000 | -- |
Mortgage History
| Date | Status | Loan Amount | Loan Type |
|---|---|---|---|
| Closed | $468,000 | Construction | |
| Closed | $30,000 | No Value Available |
About the Listing Agent

Gayle Dolle (pronounced Dough Lee) is not your average realtor. With over 15 years of experience in the industry, she's seen it all and has the wit and charm to handle any situation that comes her way.
Gayle's love for real estate is only matched by her love for her clients. Her goal is to make the buying and selling process as fun and stress-free as possible. And with her quick wit and sparkling personality, she'll have you laughing and enjoying the process in no time. But don't let her
Gayle's Other Listings
Source: Metro MLS
MLS Number: 1939956
APN: 32.077.0010
- 851 6th St W
- 24242 Pfeiffer Hill Rd
- 26283 Meadowbrook Ln
- 182 Treetops Ln
- 53 Rodeo Dr
- 68 Links Ln
- 68 Links Ln Unit 3
- TBD E Burns Valley Rd
- 0 E Burns Valley Rd Unit 1933975
- 34506 Pleasant Point Dr
- 1370 Mcnally Dr
- 1031 Highway 43
- 1031 Minnesota 43
- 953 W Burns Valley Rd
- 863 W Burns Valley Rd
- 75 Debi Lei Dr
- 36415 Homer Valley Ln
- 23146 Highway 43
- 62 Wildridge Dr
- 271 E Garvin Heights Rd
- 1555 Homer Rd
- 1101 Sugar Loaf Rd
- 456 E Sarnia St
- 767 E 5th St Unit 767 b
- 556 E 5th St Unit 1
- 429 E Broadway St Unit 1
- 429 E Broadway St Unit 1
- 429 E Broadway St Unit 1
- 313 Chestnut St
- 177 E 9th St Unit Upstairs
- 177 E 9th St Unit Upstairs
- 221 E 8th St Unit 2
- 184 E 9th St
- 67 W Howard St Unit 1
- 53 W 9th St
- 53 W 9th St
- 53 W 9th St
- 216 E 3rd St Unit 2
- 258 Center St Unit Upper
- 307 W Howard St
