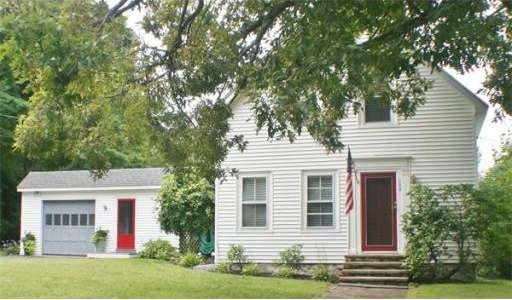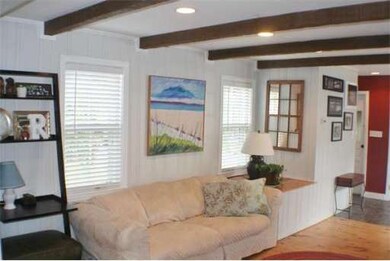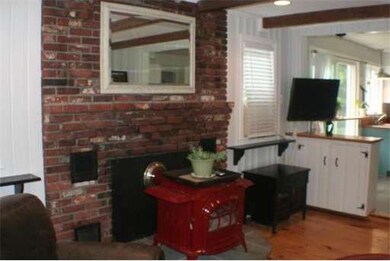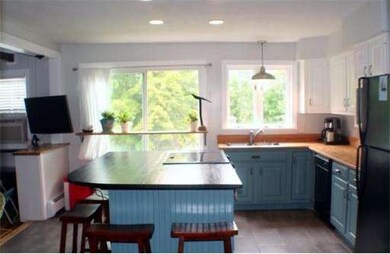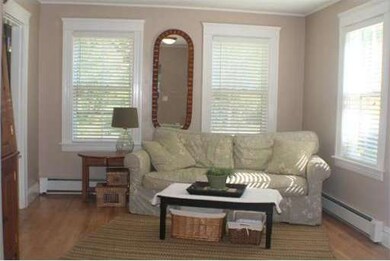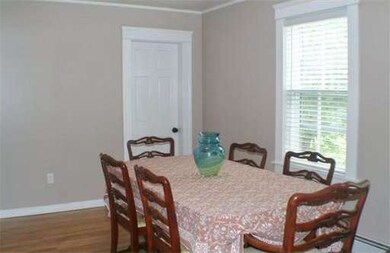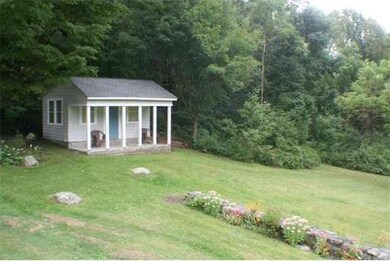169 High St Jefferson, MA 01522
Holden NeighborhoodAbout This Home
As of September 2023If you are looking for character of an older house but want openness of a newer home you must look at this one! Formal living & dining rooms PLUS family room open to large kitchen with plenty of cabinets and counters.Three bedrooms upstairs with large closets and a study. Beautiful almost acre lot -you'll forget you are so convenient to town. Additional partially finished room with fireplace in basement. Seasonal waterview! So much to offer you must see it to believe it!
Last Agent to Sell the Property
Denise Larson
Coldwell Banker Realty - Worcester License #453010362
Map
Home Details
Home Type
Single Family
Est. Annual Taxes
$5,723
Year Built
1920
Lot Details
0
Listing Details
- Lot Description: Cleared, Gentle Slope
- Special Features: None
- Property Sub Type: Detached
- Year Built: 1920
Interior Features
- Has Basement: Yes
- Fireplaces: 1
- Number of Rooms: 8
- Amenities: Shopping, Swimming Pool, Tennis Court
- Electric: Circuit Breakers, 100 Amps
- Energy: Storm Windows, Storm Doors
- Flooring: Wood, Tile
- Insulation: Fiberglass
- Interior Amenities: Cable Available
- Basement: Full, Walk Out, Bulkhead, Sump Pump, Concrete Floor, Partially Finished, Interior Access
- Bedroom 2: Second Floor, 9X12
- Bedroom 3: Second Floor, 9X11
- Bathroom #1: First Floor, 12X6
- Kitchen: First Floor, 14X18
- Laundry Room: First Floor, 3X5
- Living Room: First Floor, 12X17
- Master Bedroom: Second Floor, 10X13
- Master Bedroom Description: Closet, Closet/Cabinets - Custom Built, Hard Wood Floor
- Dining Room: First Floor, 10X14
- Family Room: First Floor, 16X14
Exterior Features
- Construction: Frame
- Exterior: Vinyl
- Exterior Features: Deck - Wood, Storage Shed
- Foundation: Poured Concrete, Fieldstone
Garage/Parking
- Garage Parking: Attached, Work Area, Side Entry
- Garage Spaces: 1
- Parking: Off-Street
- Parking Spaces: 6
Utilities
- Heat Zones: 3
- Hot Water: Oil, Tankless
- Utility Connections: for Electric Range, for Electric Dryer, Washer Hookup
Condo/Co-op/Association
- HOA: No
Home Values in the Area
Average Home Value in this Area
Property History
| Date | Event | Price | Change | Sq Ft Price |
|---|---|---|---|---|
| 09/22/2023 09/22/23 | Sold | $433,000 | +8.3% | $316 / Sq Ft |
| 08/07/2023 08/07/23 | Pending | -- | -- | -- |
| 08/03/2023 08/03/23 | For Sale | $399,900 | +72.7% | $292 / Sq Ft |
| 12/05/2012 12/05/12 | Sold | $231,500 | -0.6% | $155 / Sq Ft |
| 11/28/2012 11/28/12 | Pending | -- | -- | -- |
| 09/21/2012 09/21/12 | Price Changed | $233,000 | -2.1% | $156 / Sq Ft |
| 09/06/2012 09/06/12 | For Sale | $238,000 | -- | $159 / Sq Ft |
Tax History
| Year | Tax Paid | Tax Assessment Tax Assessment Total Assessment is a certain percentage of the fair market value that is determined by local assessors to be the total taxable value of land and additions on the property. | Land | Improvement |
|---|---|---|---|---|
| 2025 | $5,723 | $412,900 | $149,400 | $263,500 |
| 2024 | $5,175 | $365,700 | $145,100 | $220,600 |
| 2023 | $5,196 | $346,600 | $126,000 | $220,600 |
| 2022 | $5,066 | $305,900 | $98,400 | $207,500 |
| 2021 | $4,323 | $272,000 | $93,700 | $178,300 |
| 2020 | $5,615 | $266,200 | $89,400 | $176,800 |
| 2019 | $4,315 | $247,300 | $89,400 | $157,900 |
| 2018 | $4,036 | $229,200 | $85,100 | $144,100 |
| 2017 | $3,470 | $206,800 | $85,100 | $121,700 |
| 2016 | $3,498 | $202,800 | $81,100 | $121,700 |
| 2015 | $3,577 | $197,400 | $81,100 | $116,300 |
| 2014 | $3,504 | $197,400 | $81,100 | $116,300 |
Mortgage History
| Date | Status | Loan Amount | Loan Type |
|---|---|---|---|
| Open | $411,350 | Purchase Money Mortgage | |
| Closed | $268,055 | FHA | |
| Closed | $236,224 | New Conventional | |
| Closed | $211,200 | Purchase Money Mortgage | |
| Closed | $52,800 | No Value Available |
Deed History
| Date | Type | Sale Price | Title Company |
|---|---|---|---|
| Deed | $264,000 | -- |
Source: MLS Property Information Network (MLS PIN)
MLS Number: 71431606
APN: HOLD-000114-000000-000007
- 37 Village Way Unit 37
- 70 Princeton St
- 64 Kendall Rd
- 129 Quinapoxet St
- 41 Oakcrest Rd
- 18 Heather Cir
- 26 Pleasant St
- 30 Valley Hill Dr
- 7 Country Hill Rd
- 24 Short St
- 4 Short St
- 77 Forest Dr
- 156 Britney Dr
- 5 Avery Heights Dr
- 39 Bancroft Rd
- 198 Reservoir St
- 105 Mixter Rd
- 321 Highland St
- 216 Reservoir St Unit 304
- 216 Reservoir St Unit 204
