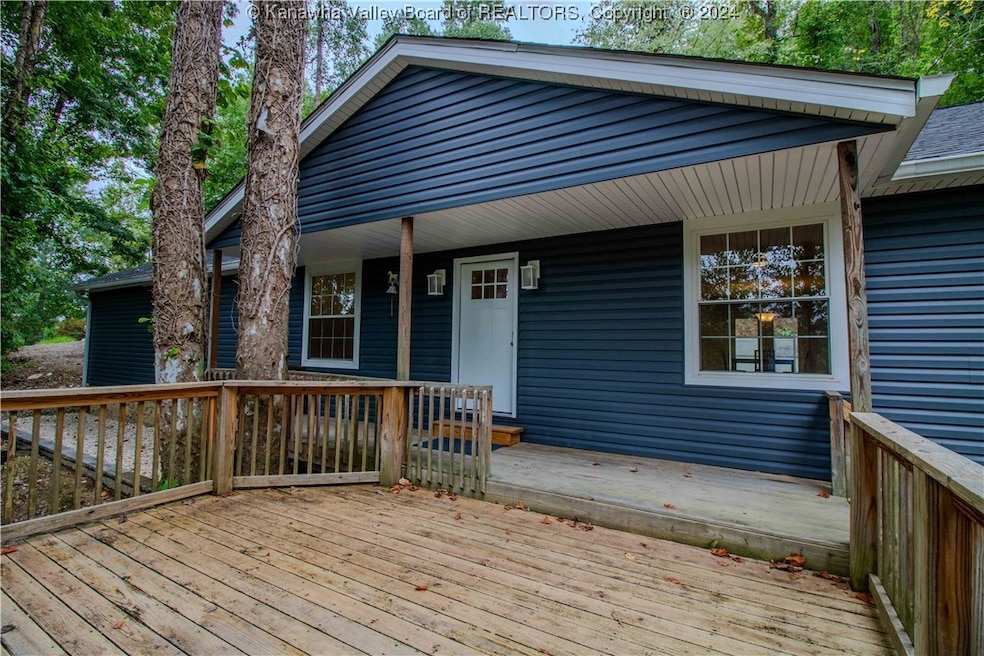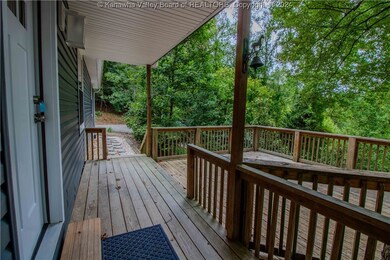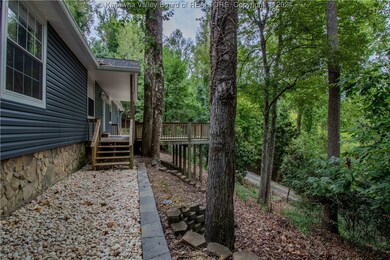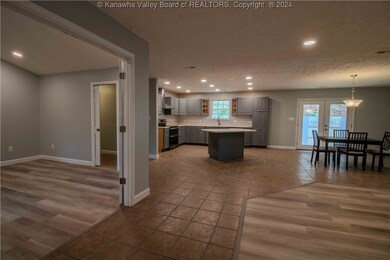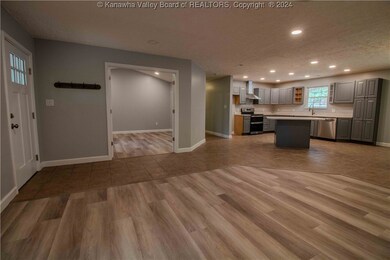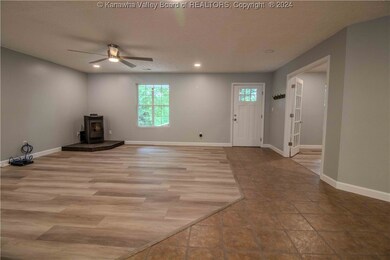
169 Maple Grove Dr Charleston, WV 25312
Highlights
- Deck
- Wooded Lot
- Breakfast Area or Nook
- Wood Burning Stove
- Great Room
- Porch
About This Home
As of November 2024Welcome to your Dream home! Private Oasis with modern upgrade and open floor plan. It is nestled on a serene 1.2 ac retreat, surrounded by nature. The spacious and airy layout allows seamless flow between living areas, creating a bright and inviting atmosphere. Benefit from this one level home that has new HVAC, Upgraded kitchen, 2 new baths, new roof (2 yrs), new siding surrounded with added insulation ,including a climate controlled crawl space. All of this is installed to enhance the aesthetics and for longevity. Stay warm and cozy with an efficient pellet stove. This home offers a beautiful blend of modern comfort and natural beauty to welcome you home! Sale also includes Parcel # 25-024B-0027-0000-0000
Home Details
Home Type
- Single Family
Est. Annual Taxes
- $1,645
Year Built
- Built in 1998
Lot Details
- 1.2 Acre Lot
- Wooded Lot
HOA Fees
- $50 Monthly HOA Fees
Parking
- 2 Car Garage
Home Design
- Frame Construction
- Shingle Roof
- Composition Roof
- Vinyl Siding
Interior Spaces
- 1,800 Sq Ft Home
- 1-Story Property
- Wood Burning Stove
- Insulated Windows
- Great Room
- Ceramic Tile Flooring
- Fire and Smoke Detector
Kitchen
- Breakfast Area or Nook
- Electric Range
- Dishwasher
Bedrooms and Bathrooms
- 3 Bedrooms
- 2 Full Bathrooms
Outdoor Features
- Deck
- Porch
Schools
- Flinn Elementary School
- Sissonville Middle School
- Sissonville High School
Utilities
- Central Air
- Heat Pump System
- Cable TV Available
Listing and Financial Details
- Assessor Parcel Number 25-024B-0027-0000-0000
Ownership History
Purchase Details
Home Financials for this Owner
Home Financials are based on the most recent Mortgage that was taken out on this home.Similar Homes in Charleston, WV
Home Values in the Area
Average Home Value in this Area
Purchase History
| Date | Type | Sale Price | Title Company |
|---|---|---|---|
| Deed | $9,000 | -- |
Mortgage History
| Date | Status | Loan Amount | Loan Type |
|---|---|---|---|
| Open | $120,000 | Purchase Money Mortgage |
Property History
| Date | Event | Price | Change | Sq Ft Price |
|---|---|---|---|---|
| 11/08/2024 11/08/24 | Sold | $270,000 | -3.2% | $150 / Sq Ft |
| 09/30/2024 09/30/24 | Pending | -- | -- | -- |
| 09/23/2024 09/23/24 | For Sale | $279,000 | 0.0% | $155 / Sq Ft |
| 09/23/2024 09/23/24 | Pending | -- | -- | -- |
| 09/09/2024 09/09/24 | Price Changed | $279,000 | -6.2% | $155 / Sq Ft |
| 09/06/2024 09/06/24 | For Sale | $297,500 | +65.4% | $165 / Sq Ft |
| 02/25/2022 02/25/22 | Sold | $179,900 | 0.0% | $100 / Sq Ft |
| 01/26/2022 01/26/22 | Pending | -- | -- | -- |
| 01/10/2022 01/10/22 | For Sale | $179,900 | -- | $100 / Sq Ft |
Tax History Compared to Growth
Tax History
| Year | Tax Paid | Tax Assessment Tax Assessment Total Assessment is a certain percentage of the fair market value that is determined by local assessors to be the total taxable value of land and additions on the property. | Land | Improvement |
|---|---|---|---|---|
| 2024 | $1,646 | $130,630 | $43,630 | $87,000 |
| 2023 | $1,576 | $125,110 | $43,630 | $81,480 |
| 2022 | $1,506 | $119,530 | $43,630 | $75,900 |
| 2021 | $1,517 | $120,430 | $43,630 | $76,800 |
| 2020 | $1,517 | $120,430 | $43,630 | $76,800 |
| 2019 | $1,529 | $121,330 | $43,630 | $77,700 |
| 2018 | $1,369 | $122,230 | $43,630 | $78,600 |
| 2017 | $1,372 | $122,230 | $43,630 | $78,600 |
| 2016 | $1,385 | $123,180 | $43,620 | $79,560 |
| 2015 | $1,383 | $123,190 | $43,620 | $79,570 |
| 2014 | $1,357 | $122,910 | $43,620 | $79,290 |
Agents Affiliated with this Home
-
Mara Ellis
M
Seller's Agent in 2024
Mara Ellis
Old Colony
(304) 541-7336
141 Total Sales
-
Sierra Hess

Buyer's Agent in 2024
Sierra Hess
Realcorp LLC
(304) 539-1048
15 Total Sales
Map
Source: Kanawha Valley Board of REALTORS®
MLS Number: 274078
APN: 20-25- 24B-0025.0000
- 228 Kanawha Two Mile Rd
- 4040 Rich Fork Rd
- 432 Robinson Hollow Rd
- 3761 Rich Fork Rd
- 2110 Woodward Dr
- 5055 Sissonville Dr
- 1883 Vermont Dr
- 2135 Zabel Dr
- 2220 Lilly Dr
- 2230 Falcon Dr
- 2231 Falcon Dr
- 106 Coon Hollow Rd
- 0 Lilly Dr
- 1799 Fishers Branch Rd
- 16 New Wine Ln
- 1769 Sugar Creek Dr
- 112 Town Ct
- 816 Hanna Dr
- 1908 Chandler Dr
- 1615 Sugar Creek Dr
