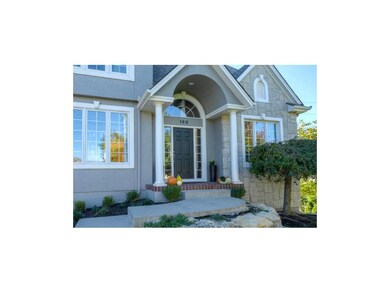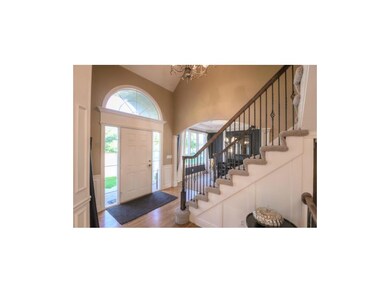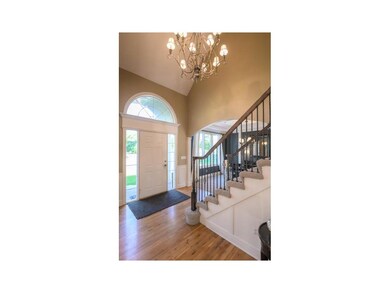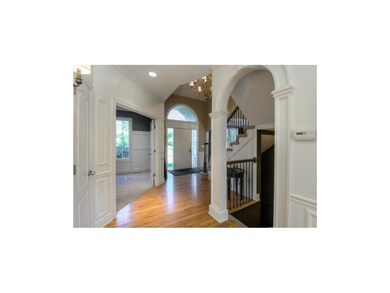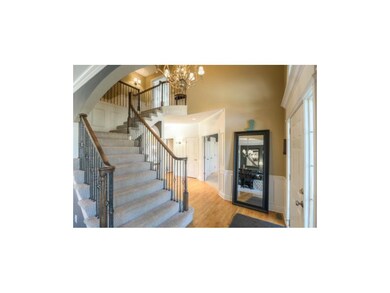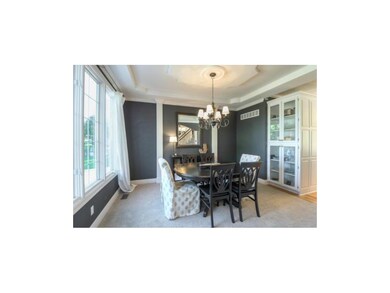
169 NE Hidden Ridge Ln Lees Summit, MO 64064
Chapel Ridge NeighborhoodEstimated Value: $536,000 - $697,000
Highlights
- Deck
- Great Room with Fireplace
- Traditional Architecture
- Voy Spears Jr. Elementary School Rated A
- Vaulted Ceiling
- Wood Flooring
About This Home
As of February 2015WOW! All you want in a home. Modern, open living space with amazing kitchen; incl. granite, designer backsplash, gas cook top and SS appliances. Hardwoods, tile, lighting, iron spindles, wains-coating as just some of the many upgrades. Main level office. Formal Dining. Master Suite to die for! HIS & HER walk in closets. Huge home, treed lot, backing to green space on quiet cul-de-sac......whats not to love. Large upstairs living areas - not your cookie cutter LS 2-story! Must see to appreciate. All TV mounts stay with home - TV's not staying / or negotiable!
Home Details
Home Type
- Single Family
Est. Annual Taxes
- $4,070
Year Built
- Built in 2001
Lot Details
- Cul-De-Sac
- Sprinkler System
- Many Trees
HOA Fees
- $20 Monthly HOA Fees
Parking
- 3 Car Attached Garage
- Garage Door Opener
Home Design
- Traditional Architecture
- Composition Roof
- Stone Trim
- Stucco
Interior Spaces
- 3,800 Sq Ft Home
- Wet Bar: All Window Coverings, Hardwood
- Built-In Features: All Window Coverings, Hardwood
- Vaulted Ceiling
- Ceiling Fan: All Window Coverings, Hardwood
- Skylights
- See Through Fireplace
- Shades
- Plantation Shutters
- Drapes & Rods
- Great Room with Fireplace
- 2 Fireplaces
- Formal Dining Room
- Den
Kitchen
- Eat-In Kitchen
- Electric Oven or Range
- Dishwasher
- Stainless Steel Appliances
- Kitchen Island
- Granite Countertops
- Laminate Countertops
- Disposal
Flooring
- Wood
- Wall to Wall Carpet
- Linoleum
- Laminate
- Stone
- Ceramic Tile
- Luxury Vinyl Plank Tile
- Luxury Vinyl Tile
Bedrooms and Bathrooms
- 4 Bedrooms
- Cedar Closet: All Window Coverings, Hardwood
- Walk-In Closet: All Window Coverings, Hardwood
- Double Vanity
- Whirlpool Bathtub
- Bathtub with Shower
Finished Basement
- Walk-Out Basement
- Basement Fills Entire Space Under The House
- Bedroom in Basement
Home Security
- Home Security System
- Fire and Smoke Detector
Outdoor Features
- Deck
- Enclosed patio or porch
Schools
- Voy Spears Elementary School
- Blue Springs South High School
Utilities
- Forced Air Zoned Heating and Cooling System
Listing and Financial Details
- Assessor Parcel Number 34-940-12-29-00-0-00-000
Community Details
Overview
- Oaks Ridge Subdivision
Recreation
- Community Pool
Ownership History
Purchase Details
Home Financials for this Owner
Home Financials are based on the most recent Mortgage that was taken out on this home.Purchase Details
Purchase Details
Home Financials for this Owner
Home Financials are based on the most recent Mortgage that was taken out on this home.Similar Homes in Lees Summit, MO
Home Values in the Area
Average Home Value in this Area
Purchase History
| Date | Buyer | Sale Price | Title Company |
|---|---|---|---|
| Kaynak Cihan | -- | Stewart Title Co | |
| Johns Christopher M | -- | Chicago Title | |
| Connors Timothy | -- | Kansas City Title |
Mortgage History
| Date | Status | Borrower | Loan Amount |
|---|---|---|---|
| Open | Kaynak Cihan | $279,120 | |
| Previous Owner | Johns Christopher M | $0 | |
| Previous Owner | Johns Christopher M | $278,350 | |
| Previous Owner | Connors Timothy | $336,300 | |
| Previous Owner | Connors Timothy | $63,600 | |
| Previous Owner | Connors Timothy | $254,400 |
Property History
| Date | Event | Price | Change | Sq Ft Price |
|---|---|---|---|---|
| 02/11/2015 02/11/15 | Sold | -- | -- | -- |
| 01/04/2015 01/04/15 | Pending | -- | -- | -- |
| 10/23/2014 10/23/14 | For Sale | $359,999 | -- | $95 / Sq Ft |
Tax History Compared to Growth
Tax History
| Year | Tax Paid | Tax Assessment Tax Assessment Total Assessment is a certain percentage of the fair market value that is determined by local assessors to be the total taxable value of land and additions on the property. | Land | Improvement |
|---|---|---|---|---|
| 2024 | $5,858 | $77,900 | $11,847 | $66,053 |
| 2023 | $5,858 | $77,900 | $11,930 | $65,970 |
| 2022 | $5,212 | $61,370 | $8,272 | $53,098 |
| 2021 | $5,207 | $61,370 | $8,272 | $53,098 |
| 2020 | $4,927 | $57,430 | $8,272 | $49,158 |
| 2019 | $4,776 | $57,430 | $8,272 | $49,158 |
| 2018 | $4,285 | $49,982 | $7,199 | $42,783 |
| 2017 | $4,285 | $49,982 | $7,199 | $42,783 |
| 2016 | $4,101 | $47,994 | $8,113 | $39,881 |
| 2014 | $4,071 | $47,351 | $7,576 | $39,775 |
Agents Affiliated with this Home
-
Marck De Lautour

Seller's Agent in 2015
Marck De Lautour
SBD Housing Solutions LLC
(816) 994-9401
4 in this area
195 Total Sales
-
Tammy Goff

Buyer's Agent in 2015
Tammy Goff
Lotus Key Homes LLC
(816) 520-7391
33 Total Sales
Map
Source: Heartland MLS
MLS Number: 1910035
APN: 34-940-12-29-00-0-00-000
- 165 NE Hidden Ridge Ln
- 5608 NE Maybrook Cir
- 5448 NE Northgate Cir
- 5525 NW Moonlight Meadow Dr
- 5445 NE Northgate Crossing
- 5563 NW Moonlight Meadow Dr
- 5562 NW Moonlight Meadow Dr
- 5484 NE Northgate Crossing
- 5713 NE Sapphire Ct
- 5316 NE Northgate Crossing
- 5408 NE Wedgewood Ln
- 5912 NE Hidden Valley Dr
- 5468 NE Wedgewood Ln
- 5714 NW Plantation Ln
- 5103 NE Ash Grove Place
- 5201 NE Sawgrass Dr
- 5720 NE Quartz Dr
- 525 NE Olympic Ct
- 5415 S Downey Ct
- 5405 S Duffey Ave
- 169 NE Hidden Ridge Ln
- 173 NE Hidden Ridge Ln
- 177 NE Hidden Ridge Ln
- 181 NE Hidden Ridge Ln
- 160 NE Hidden Ridge Ln
- 185 NE Hidden Ridge Way
- 172 NE Hidden Ridge Ln
- 168 NE Hidden Ridge Ln
- 176 NE Hidden Ridge Ln
- 164 NE Hidden Ridge Ln
- 180 NE Hidden Ridge Place
- 181 NE Hidden Ridge Way
- 201 NE Hidden Ridge Ln
- 196 NE Hidden Ridge Place
- 189 NE Hidden Ridge Way
- 200 NE Hidden Ridge Ln
- 184 NE Hidden Ridge Place
- 193 NE Hidden Ridge Way
- 192 NE Hidden Ridge Place
- 188 NE Hidden Ridge Place

