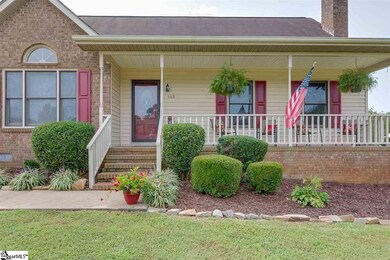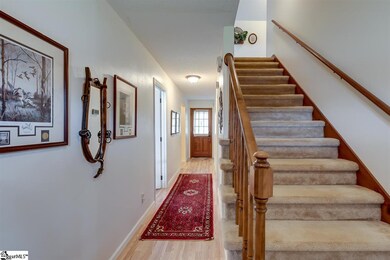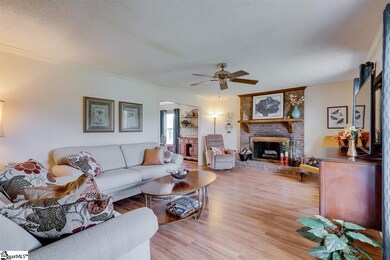
169 Parris Ridge Dr Boiling Springs, SC 29316
Highlights
- Cape Cod Architecture
- Main Floor Primary Bedroom
- Front Porch
- Shoally Creek Elementary School Rated A-
- Den
- Walk-In Closet
About This Home
As of September 2023Welcome home to 169 Parris Ridge Drive! This USDA (100% financing) eligible home is situated on over a half acre of land in the desired District 2 of Boiling Springs and less than five minutes to Shoally Creek Elementary school. This charming 3 bedroom 2.5 bath home features laminate pergo flooring throughout most of the main level, a wood burning fire place, large dining room, large master bedroom with walk in closet and cathedral ceiling and wonderful natural light. Upstairs you will find two additional bedrooms both with entrance through the closet to a large floored attic space and share a full hall bath. Outside you will find a work shop with extra outside storage complete with electric, and an additional storage/workshop located off of the carport. Schedule your showing today!
Home Details
Home Type
- Single Family
Est. Annual Taxes
- $926
Lot Details
- 0.6 Acre Lot
- Gentle Sloping Lot
Home Design
- Cape Cod Architecture
- Craftsman Architecture
- Traditional Architecture
- Brick Exterior Construction
- Architectural Shingle Roof
- Vinyl Siding
Interior Spaces
- 1,723 Sq Ft Home
- 1,600-1,799 Sq Ft Home
- 2-Story Property
- Popcorn or blown ceiling
- Wood Burning Fireplace
- Living Room
- Dining Room
- Den
- Crawl Space
- Storage In Attic
Kitchen
- Free-Standing Electric Range
- Dishwasher
- Laminate Countertops
- Disposal
Flooring
- Carpet
- Laminate
- Ceramic Tile
Bedrooms and Bathrooms
- 3 Bedrooms | 1 Primary Bedroom on Main
- Walk-In Closet
- Primary Bathroom is a Full Bathroom
- 2.5 Bathrooms
Laundry
- Laundry Room
- Laundry on main level
Parking
- 2 Car Garage
- Attached Carport
- Workshop in Garage
Outdoor Features
- Outbuilding
- Front Porch
Schools
- Shoally Creek Elementary School
- Rainbow Lake Middle School
- Boiling Springs High School
Utilities
- Heating Available
- Electric Water Heater
- Septic Tank
Listing and Financial Details
- Assessor Parcel Number 2-44-16-010.00
Ownership History
Purchase Details
Home Financials for this Owner
Home Financials are based on the most recent Mortgage that was taken out on this home.Purchase Details
Home Financials for this Owner
Home Financials are based on the most recent Mortgage that was taken out on this home.Similar Homes in Boiling Springs, SC
Home Values in the Area
Average Home Value in this Area
Purchase History
| Date | Type | Sale Price | Title Company |
|---|---|---|---|
| Deed | $205,000 | None Available | |
| Deed | $122,000 | -- |
Mortgage History
| Date | Status | Loan Amount | Loan Type |
|---|---|---|---|
| Open | $209,925 | New Conventional | |
| Closed | $184,500 | New Conventional | |
| Previous Owner | $122,000 | VA |
Property History
| Date | Event | Price | Change | Sq Ft Price |
|---|---|---|---|---|
| 09/01/2023 09/01/23 | Sold | $279,900 | 0.0% | $159 / Sq Ft |
| 08/17/2023 08/17/23 | Pending | -- | -- | -- |
| 08/09/2023 08/09/23 | For Sale | $279,900 | +36.5% | $159 / Sq Ft |
| 10/23/2020 10/23/20 | Sold | $205,000 | -2.3% | $128 / Sq Ft |
| 09/19/2020 09/19/20 | For Sale | $209,900 | -- | $131 / Sq Ft |
Tax History Compared to Growth
Tax History
| Year | Tax Paid | Tax Assessment Tax Assessment Total Assessment is a certain percentage of the fair market value that is determined by local assessors to be the total taxable value of land and additions on the property. | Land | Improvement |
|---|---|---|---|---|
| 2024 | $1,869 | $11,196 | $1,072 | $10,124 |
| 2023 | $1,869 | $9,200 | $1,072 | $8,128 |
| 2022 | $1,414 | $8,200 | $720 | $7,480 |
| 2021 | $1,411 | $8,200 | $720 | $7,480 |
| 2020 | $926 | $5,336 | $692 | $4,644 |
| 2019 | $926 | $5,336 | $692 | $4,644 |
| 2018 | $905 | $5,336 | $692 | $4,644 |
| 2017 | $798 | $4,640 | $720 | $3,920 |
| 2016 | $803 | $4,640 | $720 | $3,920 |
| 2015 | $799 | $4,640 | $720 | $3,920 |
| 2014 | $788 | $4,640 | $720 | $3,920 |
Agents Affiliated with this Home
-
Leslie Horne

Seller's Agent in 2023
Leslie Horne
LESLIE HORNE & ASSOCIATES
(864) 809-3880
352 Total Sales
-
Jeffrey Parks

Buyer's Agent in 2023
Jeffrey Parks
BHHS C Dan Joyner - Sptbg
(864) 415-0336
86 Total Sales
-
Corinne Nickell

Seller's Agent in 2020
Corinne Nickell
Nest Realty
(864) 915-8110
87 Total Sales
Map
Source: Greater Greenville Association of REALTORS®
MLS Number: 1427752
APN: 2-44-16-010.00
- 205 Colfax Dr
- 100 Basin Dr
- 224 Coburg Ct
- 190 Colfax Dr
- 173 Colfax Dr
- 810 Tapestry Ct
- 822 Ashmont Ln
- 325 Bradberry Way
- 232 Silverbell Dr
- 499 Gorham Dr
- 864 Thornbird Cir
- 433 Landstone Terrace
- 711 Waxwing Ct
- 184 Sandifer Rd
- 139 & 141 Sunnydale Cir
- 139 Sunnydale Cir
- 620 Thornbird Cir
- 350 Wild Rose Ct
- 920 Hunterdale Ln
- 311 Hayfield Ct






