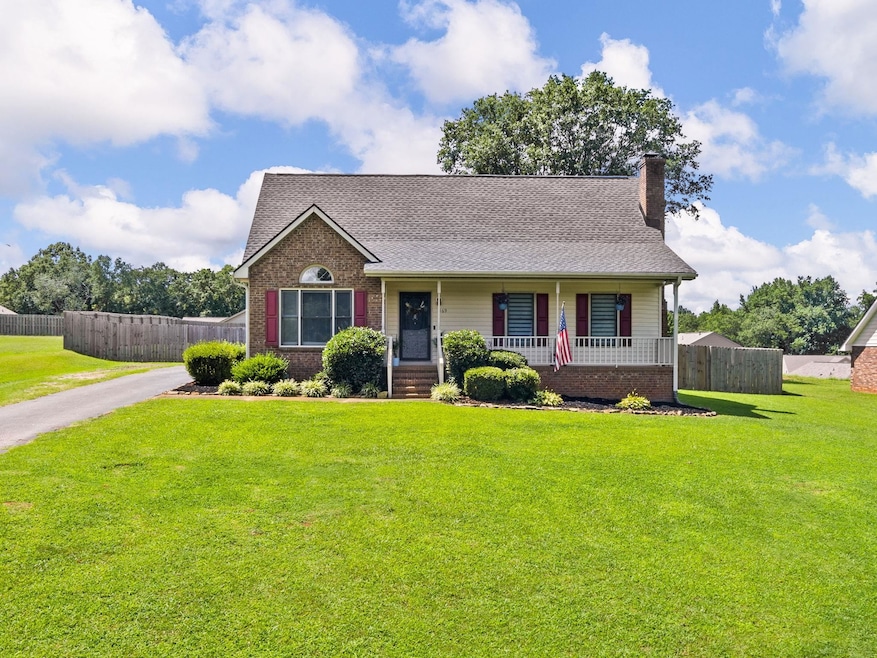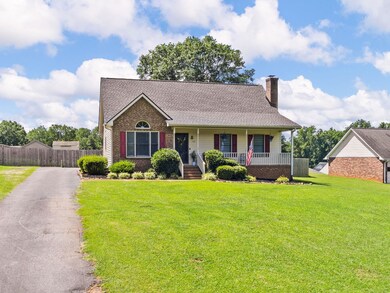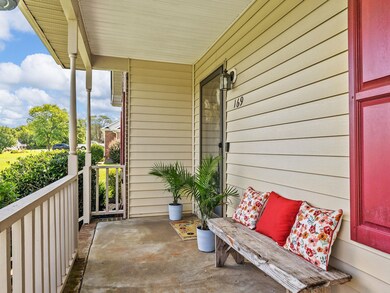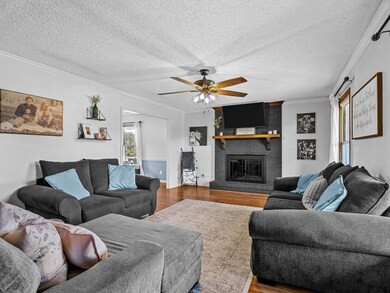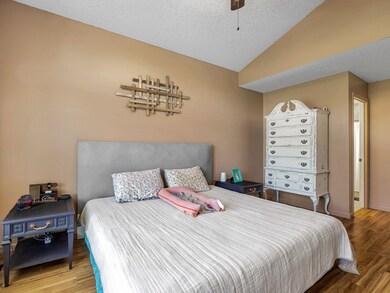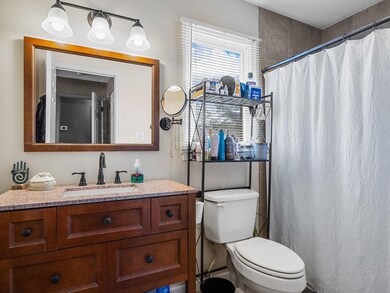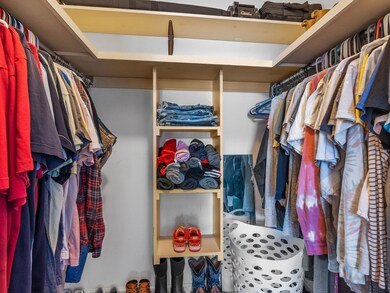
169 Parris Ridge Dr Boiling Springs, SC 29316
Highlights
- Traditional Architecture
- Main Floor Primary Bedroom
- Fireplace
- Shoally Creek Elementary School Rated A-
- Attic
- Front Porch
About This Home
As of September 2023Great family home with 3 bedrooms 2.5 baths that has a fenced in backyard with .60 of an acre. This home is in the Boiling Springs area just minutes from Shoally Creek Elementary School. As you enter the home into the foyer you have a staircase leading to the second floor and Pergo floors throughout the main level. To the right of the foyer is the living room with a wood burning fireplace for the family to enjoy on those cold nights. Off the living room is the dining room which has plenty of space for family dinners. The kitchen has updated appliances and a nice size pantry. On the left of the foyer is the large master bedroom with cathedral ceilings and walk-in closet. The master bath has a large shower and updated sink. Down from the master bedroom is a laundry area and a half bath. Upstairs you have 2 additional bedrooms with new tilt out windows and entrance to attic space in both rooms. You also have a full bath between the 2 upstairs bedrooms. At the back of the foyer on the main level is a door to the carport with a storage room. In the backyard is an outbuilding with electricity that can be used for storage/workshop and a nice big yard with a large tree. Schedule a showing today.
Last Agent to Sell the Property
LESLIE HORNE & ASSOCIATES License #72159 Listed on: 08/09/2023
Home Details
Home Type
- Single Family
Est. Annual Taxes
- $1,413
Year Built
- Built in 1990
Lot Details
- 0.6 Acre Lot
- Sloped Lot
Home Design
- Traditional Architecture
- Architectural Shingle Roof
- Vinyl Siding
Interior Spaces
- 1,758 Sq Ft Home
- 2-Story Property
- Popcorn or blown ceiling
- Ceiling Fan
- Fireplace
- Crawl Space
- Storage In Attic
- Fire and Smoke Detector
Kitchen
- Oven or Range
- Electric Range
- Free-Standing Range
- Dishwasher
- Laminate Countertops
Flooring
- Carpet
- Laminate
- Ceramic Tile
Bedrooms and Bathrooms
- 3 Bedrooms | 1 Primary Bedroom on Main
- Walk-In Closet
- Primary Bathroom is a Full Bathroom
- Shower Only
Parking
- 2 Parking Spaces
- 2 Carport Spaces
- Driveway
Outdoor Features
- Storage Shed
- Front Porch
Schools
- Shoally Creek Elementary School
- Rainbow Lake Middle School
- Boiling Springs High School
Utilities
- Cooling Available
- Heat Pump System
- Electric Water Heater
- Septic Tank
Community Details
- Parris Ridge Subdivision
Ownership History
Purchase Details
Home Financials for this Owner
Home Financials are based on the most recent Mortgage that was taken out on this home.Purchase Details
Home Financials for this Owner
Home Financials are based on the most recent Mortgage that was taken out on this home.Similar Homes in Boiling Springs, SC
Home Values in the Area
Average Home Value in this Area
Purchase History
| Date | Type | Sale Price | Title Company |
|---|---|---|---|
| Deed | $205,000 | None Available | |
| Deed | $122,000 | -- |
Mortgage History
| Date | Status | Loan Amount | Loan Type |
|---|---|---|---|
| Open | $209,925 | New Conventional | |
| Closed | $184,500 | New Conventional | |
| Previous Owner | $122,000 | VA |
Property History
| Date | Event | Price | Change | Sq Ft Price |
|---|---|---|---|---|
| 09/01/2023 09/01/23 | Sold | $279,900 | 0.0% | $159 / Sq Ft |
| 08/17/2023 08/17/23 | Pending | -- | -- | -- |
| 08/09/2023 08/09/23 | For Sale | $279,900 | +36.5% | $159 / Sq Ft |
| 10/23/2020 10/23/20 | Sold | $205,000 | -2.3% | $128 / Sq Ft |
| 09/19/2020 09/19/20 | For Sale | $209,900 | -- | $131 / Sq Ft |
Tax History Compared to Growth
Tax History
| Year | Tax Paid | Tax Assessment Tax Assessment Total Assessment is a certain percentage of the fair market value that is determined by local assessors to be the total taxable value of land and additions on the property. | Land | Improvement |
|---|---|---|---|---|
| 2024 | $1,869 | $11,196 | $1,072 | $10,124 |
| 2023 | $1,869 | $9,200 | $1,072 | $8,128 |
| 2022 | $1,414 | $8,200 | $720 | $7,480 |
| 2021 | $1,411 | $8,200 | $720 | $7,480 |
| 2020 | $926 | $5,336 | $692 | $4,644 |
| 2019 | $926 | $5,336 | $692 | $4,644 |
| 2018 | $905 | $5,336 | $692 | $4,644 |
| 2017 | $798 | $4,640 | $720 | $3,920 |
| 2016 | $803 | $4,640 | $720 | $3,920 |
| 2015 | $799 | $4,640 | $720 | $3,920 |
| 2014 | $788 | $4,640 | $720 | $3,920 |
Agents Affiliated with this Home
-
Leslie Horne

Seller's Agent in 2023
Leslie Horne
LESLIE HORNE & ASSOCIATES
(864) 809-3880
352 Total Sales
-
Jeffrey Parks

Buyer's Agent in 2023
Jeffrey Parks
BHHS C Dan Joyner - Sptbg
(864) 415-0336
86 Total Sales
-
Corinne Nickell

Seller's Agent in 2020
Corinne Nickell
Nest Realty
(864) 915-8110
87 Total Sales
Map
Source: Multiple Listing Service of Spartanburg
MLS Number: SPN302983
APN: 2-44-16-010.00
- 205 Colfax Dr
- 100 Basin Dr
- 224 Coburg Ct
- 190 Colfax Dr
- 173 Colfax Dr
- 810 Tapestry Ct
- 822 Ashmont Ln
- 325 Bradberry Way
- 232 Silverbell Dr
- 499 Gorham Dr
- 864 Thornbird Cir
- 433 Landstone Terrace
- 711 Waxwing Ct
- 184 Sandifer Rd
- 139 & 141 Sunnydale Cir
- 139 Sunnydale Cir
- 620 Thornbird Cir
- 350 Wild Rose Ct
- 920 Hunterdale Ln
- 311 Hayfield Ct
