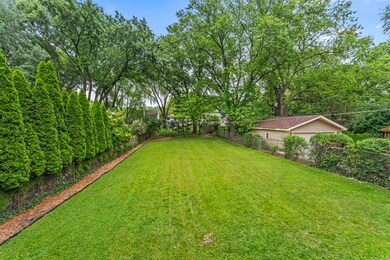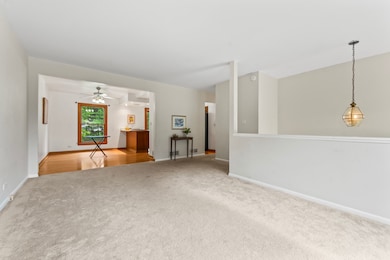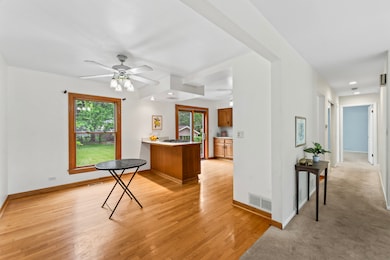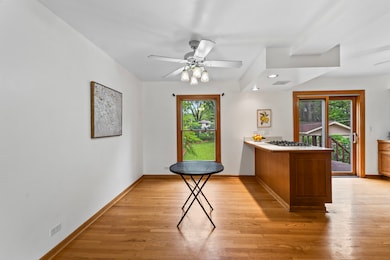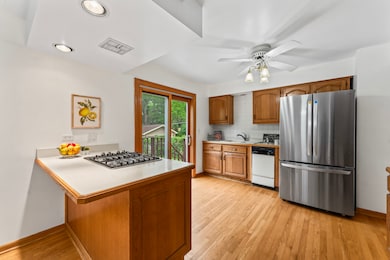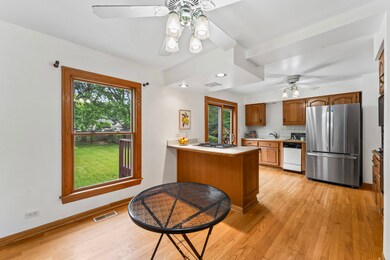
169 S Ellyn Ave Glen Ellyn, IL 60137
Highlights
- Raised Ranch Architecture
- Wood Flooring
- Laundry Room
- Park View Elementary School Rated A
- Living Room
- Forced Air Heating and Cooling System
About This Home
As of July 2025Large Raised Ranch home in a desirable Glen Ellyn location! Situated on a sprawling, oversized (50x200) interior lot with a fenced-in yard and entertaining size patio & deck. 4 Bedrooms, 2 Full Baths, 2 Car attached Garage and a spacious Lower Level with FP, Laundry Room and 4th BR (could be used as an office). Living room opens to dining area and creates the perfect flow for entertaining and daily living. Tear-off roof (2018), high efficiency A/C (2021), refrigerator (2022), Cooktop (2023). Top rated schools: Park View Elementary, Glen Crest Middle School and Glenbard South High School. Convenient to I-355 & I-88, shopping, Metra Station, restaurants, Sunset Pool, Village Links Golf Course, and Morton Arboretum. Panfish Park, which has a brand-new playground is just down the street, is perfect for leisurely strolls and outdoor enjoyment. Also convenient to College of DuPage including its art exhibits and theater performances. Don't miss out on this opportunity!
Last Agent to Sell the Property
RE/MAX Suburban License #475125310 Listed on: 06/13/2025

Home Details
Home Type
- Single Family
Est. Annual Taxes
- $8,373
Year Built
- Built in 1975
Lot Details
- Lot Dimensions are 50x200
Parking
- 2 Car Garage
Home Design
- Raised Ranch Architecture
Interior Spaces
- 2,000 Sq Ft Home
- Wood Burning Fireplace
- Family Room with Fireplace
- Living Room
- Combination Kitchen and Dining Room
- Laundry Room
Flooring
- Wood
- Carpet
Bedrooms and Bathrooms
- 4 Bedrooms
- 4 Potential Bedrooms
- 2 Full Bathrooms
Schools
- Park View Elementary School
- Glen Crest Middle School
- Glenbard South High School
Utilities
- Forced Air Heating and Cooling System
- Heating System Uses Natural Gas
- Lake Michigan Water
Ownership History
Purchase Details
Home Financials for this Owner
Home Financials are based on the most recent Mortgage that was taken out on this home.Purchase Details
Home Financials for this Owner
Home Financials are based on the most recent Mortgage that was taken out on this home.Purchase Details
Home Financials for this Owner
Home Financials are based on the most recent Mortgage that was taken out on this home.Purchase Details
Home Financials for this Owner
Home Financials are based on the most recent Mortgage that was taken out on this home.Similar Homes in Glen Ellyn, IL
Home Values in the Area
Average Home Value in this Area
Purchase History
| Date | Type | Sale Price | Title Company |
|---|---|---|---|
| Warranty Deed | $282,500 | Stewart Title Company | |
| Warranty Deed | $235,000 | Ticor Title | |
| Warranty Deed | $167,000 | -- | |
| Warranty Deed | $152,500 | First American Title Insuran |
Mortgage History
| Date | Status | Loan Amount | Loan Type |
|---|---|---|---|
| Previous Owner | $226,000 | Purchase Money Mortgage | |
| Previous Owner | $220,000 | Unknown | |
| Previous Owner | $223,250 | No Value Available | |
| Previous Owner | $133,600 | No Value Available | |
| Previous Owner | $70,000 | No Value Available |
Property History
| Date | Event | Price | Change | Sq Ft Price |
|---|---|---|---|---|
| 07/10/2025 07/10/25 | Sold | $390,000 | 0.0% | $195 / Sq Ft |
| 06/17/2025 06/17/25 | Pending | -- | -- | -- |
| 06/13/2025 06/13/25 | For Sale | $390,000 | -- | $195 / Sq Ft |
Tax History Compared to Growth
Tax History
| Year | Tax Paid | Tax Assessment Tax Assessment Total Assessment is a certain percentage of the fair market value that is determined by local assessors to be the total taxable value of land and additions on the property. | Land | Improvement |
|---|---|---|---|---|
| 2023 | $7,957 | $111,570 | $32,220 | $79,350 |
| 2022 | $7,607 | $105,440 | $30,450 | $74,990 |
| 2021 | $7,358 | $102,940 | $29,730 | $73,210 |
| 2020 | $7,381 | $101,980 | $29,450 | $72,530 |
| 2019 | $7,197 | $99,290 | $28,670 | $70,620 |
| 2018 | $7,106 | $97,330 | $28,520 | $68,810 |
| 2017 | $6,577 | $93,740 | $27,470 | $66,270 |
| 2016 | $6,537 | $89,990 | $26,370 | $63,620 |
| 2015 | $6,507 | $85,850 | $25,160 | $60,690 |
| 2014 | $5,801 | $75,780 | $17,750 | $58,030 |
| 2013 | $5,616 | $76,000 | $17,800 | $58,200 |
Agents Affiliated with this Home
-
Pat Borland

Seller's Agent in 2025
Pat Borland
RE/MAX Suburban
(630) 790-1776
24 in this area
83 Total Sales
-
Leigh Borland

Seller Co-Listing Agent in 2025
Leigh Borland
RE/MAX Suburban
(630) 347-2500
25 in this area
82 Total Sales
-
Lance Kammes

Buyer's Agent in 2025
Lance Kammes
RE/MAX Suburban
(630) 868-6315
52 in this area
921 Total Sales
Map
Source: Midwest Real Estate Data (MRED)
MLS Number: 12376321
APN: 05-23-221-023
- 217 S Park Blvd
- 120 S Park Blvd
- 570 Dawes Ave
- 262 S Ellyn Ave
- 129 Harding Ct
- 131 Harding Ct
- 121 S Parkside Ave
- 22W046 Mccormick Ave
- 716 Kingsbrook Glen
- 1S730 Milton Ave
- 40 S Main St Unit 2D
- 43 N Main St Unit 15
- 43 N Main St Unit 12
- 53 N Main St
- 72 Forest Ave
- 471 Raintree Ct Unit 1D
- 455 Raintree Ct Unit 1C
- 478 Raintree Ct Unit 1D
- 485 Raintree Ct Unit B
- 581 Summerdale Ave

