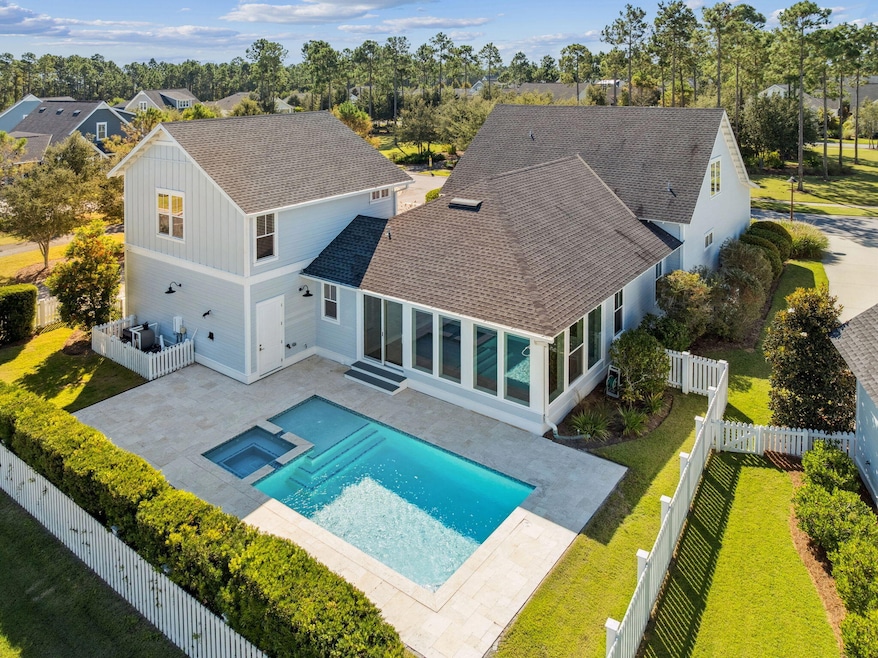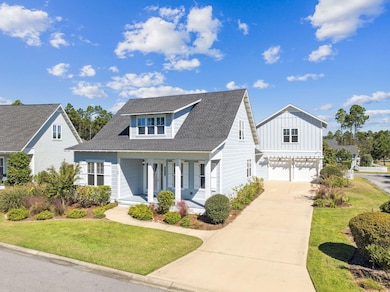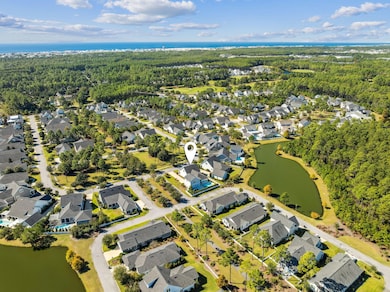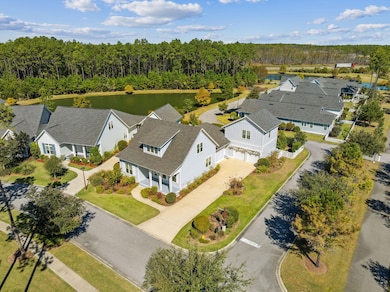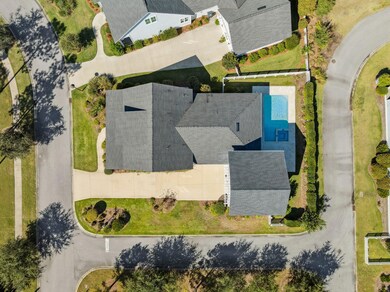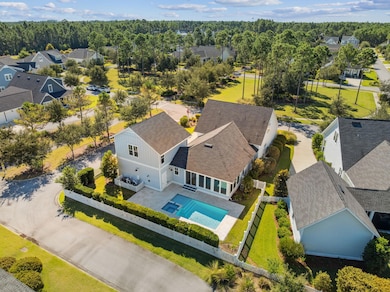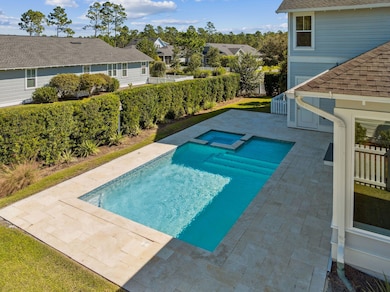169 Sandchase Cir Inlet Beach, FL 32461
Estimated payment $9,887/month
Highlights
- Golf Course Community
- Heated In Ground Pool
- 0.21 Acre Lot
- Dune Lakes Elementary School Rated A-
- Pond View
- Maid or Guest Quarters
About This Home
Welcome to 169 Sandchase Circle, an exceptional 5-bedroom, 4-bath home offering 3,732 square feet of thoughtfully designed living space in the highly sought-after PATHWAYS Phase of Watersound Origins. Perfectly positioned on a quiet CORNER lot across from a beautifully landscaped community park, this home enjoys serene views of the homeowners' pool, neighborhood pond, and Preserve beyond—creating a tranquil coastal setting.
From the moment you arrive, the welcoming front porch invites you to relax and take in the sunset views across the green park framed by tall pines. Step inside to a bright and open interior enhanced by upgraded shiplap detailing and an abundance of built-in STORAGE throughout—ideal for the buyer who values organization and space.
The primary suite is conveniently located on the first floor and features wood blinds with pull-down blackout shades, an en suite bath with dual vanities, abundant built-in cabinetry and drawers, and an expansive walk-in closet with wood shelving and cubbieslarger than most homes in Origins. A second bedroom on the main level offers its own walk-in closet and a pocket door to a full hall bath, perfect for guests or multi-generational living.
The chef's kitchen shines with quartz countertops, Bosch stainless appliances (gas available if preferred), a Sharp microwave drawer, a built-in coffee bar, and 2 walk-up pantries. The adjacent dining area is tucked just enough to feel distinct while maintaining the home's open flow to the spacious living room featuring a dry bar for entertaining.
A highlight of the home is the newly enclosed, fully insulated, heated, and cooled porchwith floor-to-ceiling windows (one operable) and sliders leading to the serene backyard.
Upstairs, a front loft provides a flexible space ideal for a sitting area, playroom, or home office, complemented by two bedrooms, a full bath, and custom wall shelving. A standout feature is the private 5th BEDROOM SUITE,a 600-square-foot addition above the garage with its own living area and custom built-ins, ideal for guests, teens, or an in-law suite.
The outdoor living is exceptional with an oversized heated saltwater pool and spa, surrounded by pavers, lounge space, and a stubbed gas line for a future grill or summer kitchen. The fenced yard includes grass space for pets or play.
Additional features include:
* Three HVAC units
* Medallion wood flooring
* Coastal Protection Security System with full exterior cameras
* Laundry room with sink, cabinetry, and washer/dryer included
* Epoxy-coated garage floor and extra-wide 2-car garage with storage closet and golf cart space
* Extra-long driveway accommodating up to four vehicles
This home is VACANT, ready for immediate move-in and PRICED TO SELL, offering an unbeatable combination of location, functionality, and coastal charm in one of the most desirable neighborhoods along 30A. $7K Painting Allowance for interior (pictures depict new color)
Home Details
Home Type
- Single Family
Est. Annual Taxes
- $5,905
Year Built
- Built in 2019
Lot Details
- 9,148 Sq Ft Lot
- Lot Dimensions are 120 x 72 x 120 x 82
- Property fronts a county road
- Property fronts an easement
- Back Yard Fenced
- Corner Lot
- Sprinkler System
- Property is zoned County, Resid Single Family
HOA Fees
- $195 Monthly HOA Fees
Parking
- 2 Car Attached Garage
- Oversized Parking
- Automatic Garage Door Opener
Home Design
- Beach House
- Composition Shingle Roof
- Wood Trim
- Cement Board or Planked
Interior Spaces
- 3,732 Sq Ft Home
- 2-Story Property
- Built-in Bookshelves
- Shelving
- Woodwork
- Crown Molding
- Paneling
- Wainscoting
- Ceiling Fan
- Recessed Lighting
- Window Treatments
- Dining Area
- Loft
- Sun or Florida Room
- Pond Views
Kitchen
- Walk-In Pantry
- Electric Oven or Range
- Induction Cooktop
- Range Hood
- Microwave
- Ice Maker
- Bosch Dishwasher
- Kitchen Island
- Disposal
Flooring
- Wood
- Painted or Stained Flooring
- Tile
Bedrooms and Bathrooms
- 5 Bedrooms
- Primary Bedroom on Main
- Maid or Guest Quarters
- In-Law or Guest Suite
- 4 Full Bathrooms
- Dual Vanity Sinks in Primary Bathroom
- Separate Shower in Primary Bathroom
- Primary Bathroom includes a Walk-In Shower
Laundry
- Laundry Room
- Dryer
- Washer
Home Security
- Home Security System
- Storm Doors
Pool
- Heated In Ground Pool
- Spa
Schools
- Dune Lakes Elementary School
- Emerald Coast Middle School
- South Walton High School
Utilities
- High Efficiency Air Conditioning
- Multiple cooling system units
- Central Heating and Cooling System
- Two Heating Systems
- High Efficiency Heating System
- Heating System Uses Natural Gas
- Gas Water Heater
Additional Features
- Patio
- Dwelling with Separate Living Area
Listing and Financial Details
- Assessor Parcel Number 24-3S-18-16110-000-0190
Community Details
Overview
- Association fees include accounting, advertising, ground keeping, land recreation, legal, management, master, recreational faclty, services
- Watersound Origins Subdivision
- The community has rules related to covenants, exclusive easements
Amenities
- Community Pavilion
- Recreation Room
Recreation
- Golf Course Community
- Tennis Courts
- Community Pool
Map
Home Values in the Area
Average Home Value in this Area
Tax History
| Year | Tax Paid | Tax Assessment Tax Assessment Total Assessment is a certain percentage of the fair market value that is determined by local assessors to be the total taxable value of land and additions on the property. | Land | Improvement |
|---|---|---|---|---|
| 2024 | $5,693 | $684,769 | -- | -- |
| 2023 | $5,693 | $664,824 | $0 | $0 |
| 2022 | $5,453 | $626,533 | $0 | $0 |
| 2021 | $5,524 | $608,284 | $0 | $0 |
| 2020 | $5,616 | $599,886 | $140,526 | $459,360 |
| 2019 | $1,342 | $135,121 | $135,121 | $0 |
| 2018 | $997 | $99,942 | $0 | $0 |
Property History
| Date | Event | Price | List to Sale | Price per Sq Ft |
|---|---|---|---|---|
| 10/30/2025 10/30/25 | For Sale | $1,749,000 | -- | $469 / Sq Ft |
Purchase History
| Date | Type | Sale Price | Title Company |
|---|---|---|---|
| Warranty Deed | $682,500 | Rodgers Kiefer Title |
Source: Emerald Coast Association of REALTORS®
MLS Number: 987824
APN: 24-3S-18-16110-000-0190
- 203 Trailhead Dr
- 184 Trailhead Dr
- 15 Saint Augustine St Unit 5302 15F
- 27 St Augustine St Unit 6201
- 136 Georgetown Ave Unit 1C.2
- 136 Georgetown Ave Unit 2A
- 136 Georgetown Ave Unit 2F
- 136 Georgetown Ave Unit 3B-4
- 136 Georgetown Ave Unit 3B-5
- 136 Georgetown Ave Unit 3B-3
- 136 Georgetown Ave Unit 2E.1
- 136 Georgetown Ave Unit 1A-4
- 136 Georgetown Ave Unit 1B-3
- 136 Georgetown Ave Unit 1B-1
- 136 Georgetown Ave Unit 3E.6
- 78 N Barrett Square Unit 10
- 92 E Water St
- 104 N Barrett Square Unit 2A
- 104 N Barrett Square Unit 2D
- 104 N Barrett Square Unit 3B
- 10343 E County Highway 30a Unit B193
- 18 Beach Bike Way
- 65 Redbud Ln
- 106 Conifer Ct
- 113 Conifer Ct
- 88 Blue Crab Loop E
- 9955 E County Highway 30a Unit E109
- 15 E Queen Palm Dr
- 79 Beach View Dr
- 141 Valdare Ln
- 122 Sandpine Loop
- 129 Grayling Way
- 40 Blue Stream Way
- 741 Breakers St
- 16 Medley St
- 400 Cannonball Ln
- 50 Grande Pointe Dr
- 79 Grande Pointe Dr S
- 101 Pollard Cove E
- 20 Ravine Rd
