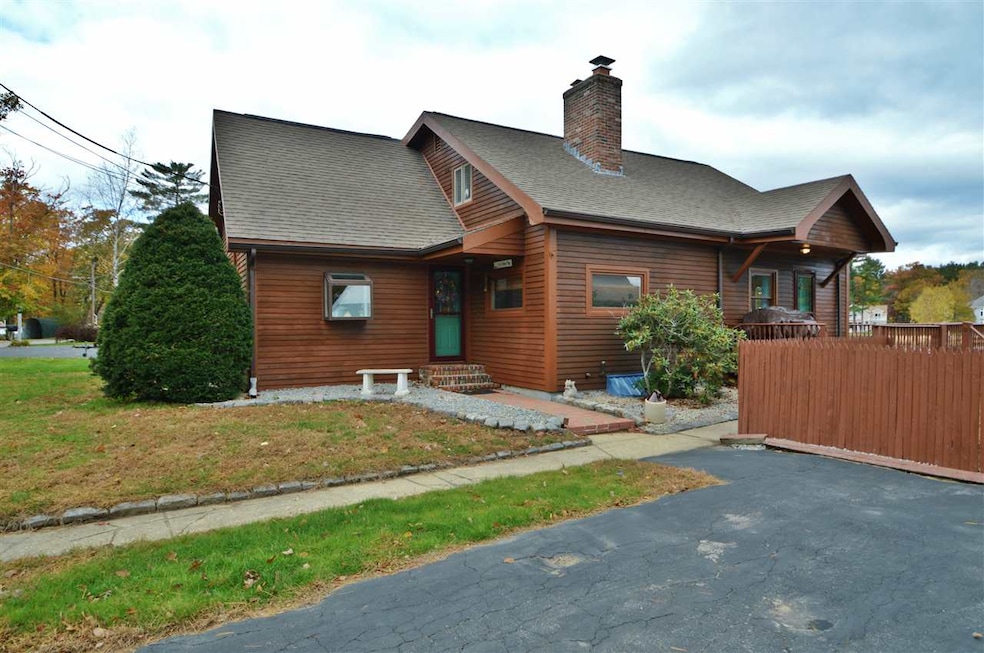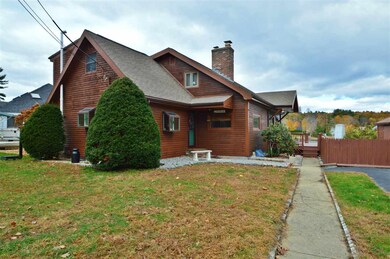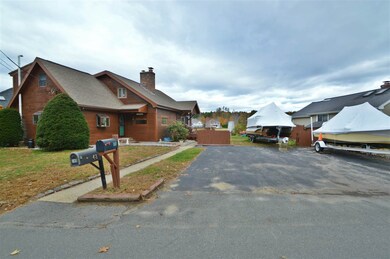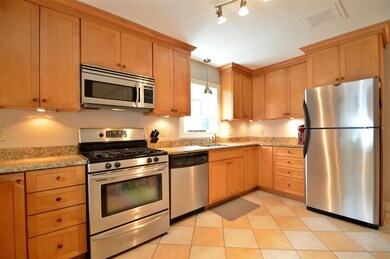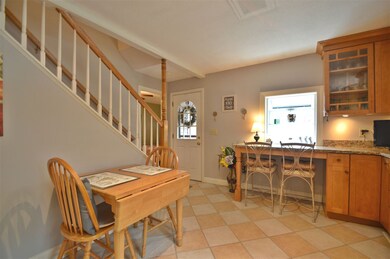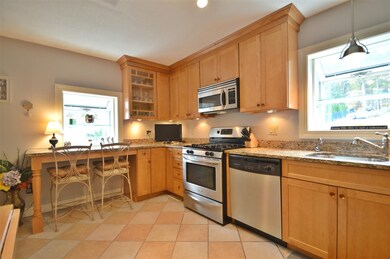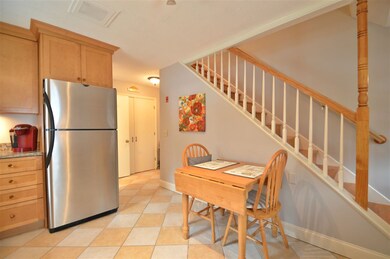
169 Shore Dr Salem, NH 03079
Arlington Pond NeighborhoodEstimated Value: $875,718 - $956,000
Highlights
- 75 Feet of Waterfront
- Beach Access
- Deck
- Private Dock
- Cape Cod Architecture
- Wood Burning Stove
About This Home
As of July 2019"Outstanding Year Round Waterfront Home on Arlington Pond! " "Features Panoramic Views of Arlington Pond " Home Offers Updated Bathrooms ,Kitchen with Granite Counter tops, tile flooring and Stainless Steel Appliances,Freshly painted interior walls, Combination of Living and Dining Rooms gives it the Open Concept Feel with Breathtaking Views of Arlington Pond and the Brick Hearth Fireplace makes it Super Cozy,enjoy newly installed Storm Doors off Kitchen & Living Room Entrances.New Carpeting in Lower Level featuring 3 Finished Rooms and Stone Hearth with Wood Burning Stove in Fireplace, Plenty of Windows facing the Pond with walkout to Patio and Grassed Fenced area for family fun .Spacious Master Bedroom with Sitting area overlooking the Pond and Large custom Closets with built ins. Private Dock for full water access including Boating and Swimming and all your water activities,Trek Raft and Dock ,Outdoor Fireplace and built in Bar Area with Huge Deck off Living/Dining Great Room.Out Building/Shed for storing all your water fun accessories.Large Wide Driveway for parking and Boat Storage.Truly a one of a kind Waterfront Home offing a flexible floor plan with plenty of room to grow or for house guests on the weekends of Summer Fun with lots of extra closet space throughout the home. Offered @ $619,900
Home Details
Home Type
- Single Family
Est. Annual Taxes
- $10,136
Year Built
- Built in 1973
Lot Details
- 8,276 Sq Ft Lot
- 75 Feet of Waterfront
- Partially Fenced Property
- Lot Sloped Up
- Property is zoned Recreational
Home Design
- Cape Cod Architecture
- Concrete Foundation
- Wood Frame Construction
- Shingle Roof
- Cedar
Interior Spaces
- 1.75-Story Property
- Ceiling Fan
- Multiple Fireplaces
- Wood Burning Stove
- Wood Burning Fireplace
- Combination Dining and Living Room
- Finished Basement
- Walk-Out Basement
- Fire and Smoke Detector
Kitchen
- Gas Range
- Dishwasher
Flooring
- Wood
- Carpet
- Ceramic Tile
Bedrooms and Bathrooms
- 3 Bedrooms
- Walk-In Closet
- Whirlpool Bathtub
Laundry
- Laundry on upper level
- Dryer
- Washer
Parking
- Driveway
- Paved Parking
Outdoor Features
- Beach Access
- Water Access
- Private Dock
- Deck
- Patio
- Outbuilding
Schools
- North Salem Elementary School
- Woodbury Middle School
- Salem High School
Utilities
- Window Unit Cooling System
- Heating System Uses Oil
- 200+ Amp Service
- Private Water Source
- Drilled Well
- Oil Water Heater
- Cable TV Available
Listing and Financial Details
- Legal Lot and Block 5048 / 5048
Ownership History
Purchase Details
Home Financials for this Owner
Home Financials are based on the most recent Mortgage that was taken out on this home.Purchase Details
Home Financials for this Owner
Home Financials are based on the most recent Mortgage that was taken out on this home.Purchase Details
Home Financials for this Owner
Home Financials are based on the most recent Mortgage that was taken out on this home.Purchase Details
Home Financials for this Owner
Home Financials are based on the most recent Mortgage that was taken out on this home.Similar Homes in Salem, NH
Home Values in the Area
Average Home Value in this Area
Purchase History
| Date | Buyer | Sale Price | Title Company |
|---|---|---|---|
| Diguilio Kenneth J | -- | None Available | |
| Diguilio Kenneth J | -- | None Available | |
| Diguilio Kenneth J | $575,000 | -- | |
| Tacelli Kenneth | $470,000 | -- | |
| Brothers Timothy P | $225,000 | -- | |
| Tacelli Kenneth V | $470,000 | -- | |
| Brothers Timothy P | $225,000 | -- |
Mortgage History
| Date | Status | Borrower | Loan Amount |
|---|---|---|---|
| Open | Diguilo Kenneth J | $30,000 | |
| Open | Diguilio Kenneth J | $420,000 | |
| Closed | Diguilio Kenneth J | $420,000 | |
| Previous Owner | Diguilio Kenneth J | $402,500 | |
| Previous Owner | Tacelli Ft | $150,000 | |
| Previous Owner | Tacelli Kenneth | $150,000 | |
| Previous Owner | Brothers Timothy P | $376,000 | |
| Previous Owner | Brothers Timothy P | $180,000 |
Property History
| Date | Event | Price | Change | Sq Ft Price |
|---|---|---|---|---|
| 07/31/2019 07/31/19 | Sold | $575,000 | -4.2% | $174 / Sq Ft |
| 05/15/2019 05/15/19 | Pending | -- | -- | -- |
| 03/27/2019 03/27/19 | Price Changed | $599,900 | -3.2% | $181 / Sq Ft |
| 10/31/2018 10/31/18 | For Sale | $619,900 | -- | $187 / Sq Ft |
Tax History Compared to Growth
Tax History
| Year | Tax Paid | Tax Assessment Tax Assessment Total Assessment is a certain percentage of the fair market value that is determined by local assessors to be the total taxable value of land and additions on the property. | Land | Improvement |
|---|---|---|---|---|
| 2024 | $12,881 | $731,900 | $362,200 | $369,700 |
| 2023 | $12,274 | $723,700 | $362,200 | $361,500 |
| 2022 | $11,615 | $723,700 | $362,200 | $361,500 |
| 2021 | $11,565 | $723,700 | $362,200 | $361,500 |
| 2020 | $10,838 | $492,200 | $258,600 | $233,600 |
| 2019 | $10,819 | $492,200 | $258,600 | $233,600 |
| 2018 | $10,636 | $492,200 | $258,600 | $233,600 |
| 2017 | $10,257 | $492,200 | $258,600 | $233,600 |
| 2016 | $10,056 | $492,200 | $258,600 | $233,600 |
| 2015 | $7,427 | $347,200 | $173,000 | $174,200 |
| 2014 | $7,218 | $347,200 | $173,000 | $174,200 |
| 2013 | $7,104 | $347,200 | $173,000 | $174,200 |
Agents Affiliated with this Home
-
David Thorndike

Seller's Agent in 2019
David Thorndike
EXP Realty
(603) 490-9320
32 Total Sales
-
Joe Ippolito

Buyer's Agent in 2019
Joe Ippolito
William Raveis R.E. & Home Services
(978) 314-5805
60 Total Sales
Map
Source: PrimeMLS
MLS Number: 4726025
APN: SLEM-000027-005048
