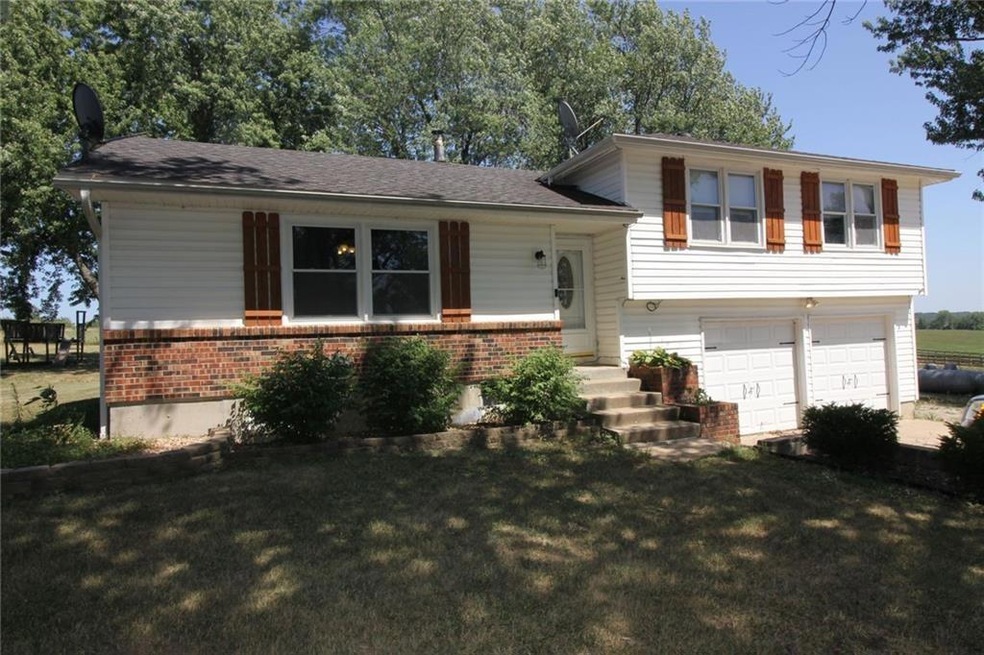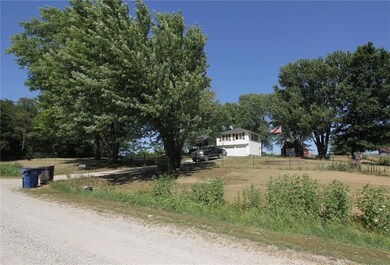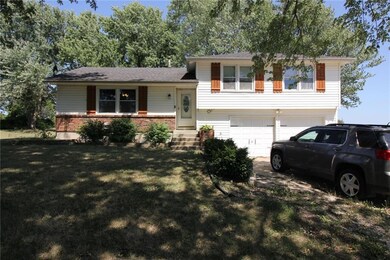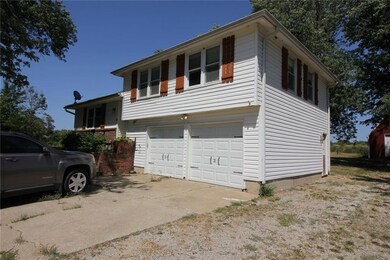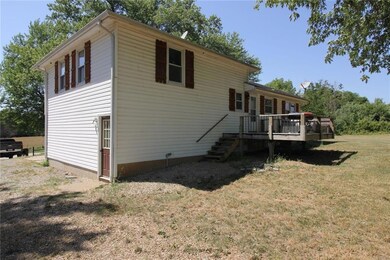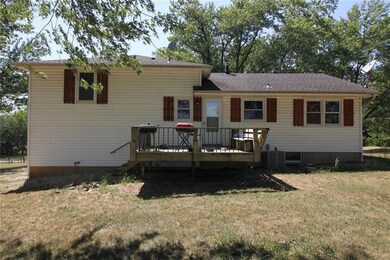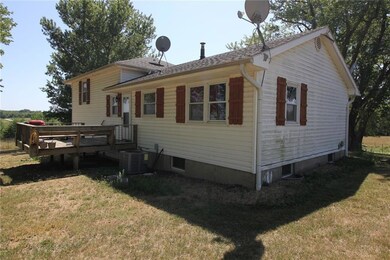
169 SW 401st Rd Centerview, MO 64019
Highlights
- Deck
- Traditional Architecture
- 2 Car Attached Garage
- Recreation Room
- No HOA
- Ceramic Tile Flooring
About This Home
As of August 2023Welcome to the country! This 3 bedroom, 2 bath home sits on 2 acres! Very private and quiet. 1,900 SF of finished living area. Bonus family room and 4th non-conforming bedroom in the basement. Large 31x22 outbuilding with electricity! Includes a fenced-in pasture area perfect for horses, goats, etc. Easy access to 50 highway, 20 minutes to Whiteman AFB.
Last Agent to Sell the Property
Worth Clark Realty Brokerage Phone: 816-726-5469 License #2019006620 Listed on: 07/21/2023

Home Details
Home Type
- Single Family
Est. Annual Taxes
- $2,500
Year Built
- Built in 1959
Lot Details
- 2 Acre Lot
- Aluminum or Metal Fence
- Level Lot
- Many Trees
Parking
- 2 Car Attached Garage
- Front Facing Garage
Home Design
- Traditional Architecture
- Tri-Level Property
- Frame Construction
- Composition Roof
- Vinyl Siding
Interior Spaces
- Combination Kitchen and Dining Room
- Recreation Room
- Washer
Kitchen
- Gas Range
- Freezer
- Dishwasher
- Disposal
Flooring
- Carpet
- Laminate
- Ceramic Tile
Bedrooms and Bathrooms
- 3 Bedrooms
- 2 Full Bathrooms
Finished Basement
- Partial Basement
- Garage Access
- Laundry in Basement
Outdoor Features
- Deck
Schools
- Crestridge Elementary School
- Crestridge High School
Utilities
- Forced Air Heating and Cooling System
- Heating System Uses Propane
- Septic Tank
Community Details
- No Home Owners Association
Listing and Financial Details
- Assessor Parcel Number 12903200000000500
- $0 special tax assessment
Ownership History
Purchase Details
Home Financials for this Owner
Home Financials are based on the most recent Mortgage that was taken out on this home.Purchase Details
Home Financials for this Owner
Home Financials are based on the most recent Mortgage that was taken out on this home.Purchase Details
Home Financials for this Owner
Home Financials are based on the most recent Mortgage that was taken out on this home.Purchase Details
Home Financials for this Owner
Home Financials are based on the most recent Mortgage that was taken out on this home.Purchase Details
Similar Homes in Centerview, MO
Home Values in the Area
Average Home Value in this Area
Purchase History
| Date | Type | Sale Price | Title Company |
|---|---|---|---|
| Warranty Deed | -- | None Listed On Document | |
| Warranty Deed | -- | None Available | |
| Warranty Deed | -- | Western Missouri Title Co | |
| Interfamily Deed Transfer | -- | Jctc | |
| Warranty Deed | -- | -- |
Mortgage History
| Date | Status | Loan Amount | Loan Type |
|---|---|---|---|
| Open | $260,482 | VA | |
| Previous Owner | $237,373 | New Conventional | |
| Previous Owner | $166,666 | New Conventional | |
| Previous Owner | $128,800 | New Conventional | |
| Previous Owner | $125,510 | New Conventional |
Property History
| Date | Event | Price | Change | Sq Ft Price |
|---|---|---|---|---|
| 08/31/2023 08/31/23 | Sold | -- | -- | -- |
| 07/30/2023 07/30/23 | Pending | -- | -- | -- |
| 07/21/2023 07/21/23 | For Sale | $258,000 | +9.8% | $136 / Sq Ft |
| 09/10/2021 09/10/21 | Sold | -- | -- | -- |
| 08/04/2021 08/04/21 | Pending | -- | -- | -- |
| 07/30/2021 07/30/21 | For Sale | $235,000 | +42.4% | $124 / Sq Ft |
| 06/04/2018 06/04/18 | Sold | -- | -- | -- |
| 04/12/2018 04/12/18 | For Sale | $165,000 | -- | $127 / Sq Ft |
Tax History Compared to Growth
Tax History
| Year | Tax Paid | Tax Assessment Tax Assessment Total Assessment is a certain percentage of the fair market value that is determined by local assessors to be the total taxable value of land and additions on the property. | Land | Improvement |
|---|---|---|---|---|
| 2024 | $847 | $12,419 | $0 | $0 |
| 2023 | $847 | $12,419 | $0 | $0 |
| 2022 | $816 | $11,885 | $0 | $0 |
| 2021 | $811 | $11,885 | $0 | $0 |
| 2020 | $779 | $11,349 | $0 | $0 |
| 2019 | $767 | $11,349 | $0 | $0 |
| 2017 | $736 | $11,349 | $0 | $0 |
| 2016 | $736 | $11,349 | $0 | $0 |
| 2015 | $730 | $11,349 | $0 | $0 |
| 2014 | $729 | $11,349 | $0 | $0 |
Agents Affiliated with this Home
-
Rita Richey
R
Seller's Agent in 2023
Rita Richey
Worth Clark Realty
(816) 726-5469
25 Total Sales
-
Brian Ryberg

Buyer's Agent in 2023
Brian Ryberg
Platinum Realty LLC
(660) 238-2741
169 Total Sales
-
Craig Ewert

Seller's Agent in 2021
Craig Ewert
RE/MAX Heritage
(913) 484-8367
24 Total Sales
-
Julie Newton

Seller's Agent in 2018
Julie Newton
Elite Realty
(660) 229-3074
96 Total Sales
-
N
Buyer's Agent in 2018
Non Member Non Member
Non Member Office
Map
Source: Heartland MLS
MLS Number: 2446164
APN: 12903200000000500
- 107 W Howard St
- 0 Tbd Lot 5 491st Rd Unit HMS2496497
- 0 Tbd Lot 2 491st Rd
- 0 Tbd Lot 4 491st Rd Unit HMS2496522
- 66 SW 150th Rd
- 65 SW 150th Rd
- 7 SW 301st Rd
- 26 SW 491st Rd
- 245 SW 400th Rd
- 282 NW 75th Rd
- 130 SW 95 Rd
- 121 SW 95 + Two Lots Rd
- 501 NW 101st Rd
- 83 Grandview Dr
- 185 SW 51st Rd
- TBD NW 200th Rd
- TBD NW Tbd 200th Rd
- 123 NW 171 Rd
- 588 NW 105 Rd
- 131 NW 171st Rd
