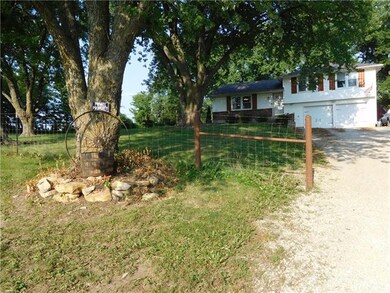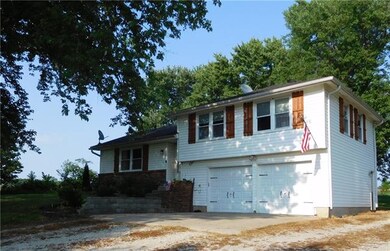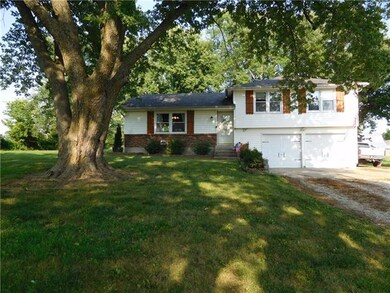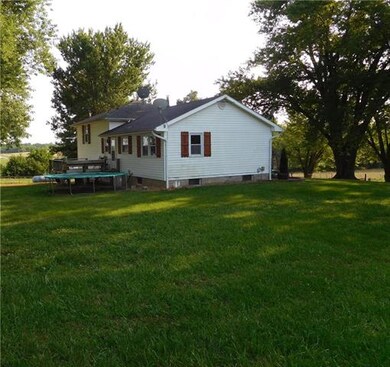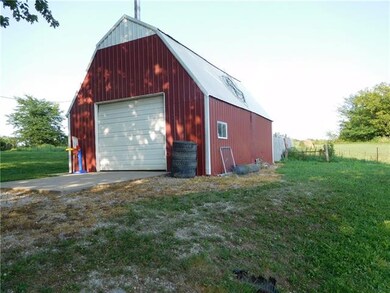
169 SW 401st Rd Centerview, MO 64019
Highlights
- Deck
- Vaulted Ceiling
- Granite Countertops
- Recreation Room
- Traditional Architecture
- No HOA
About This Home
As of August 2023Are you ready to move to your own little piece of the country. This country charmer is just 20 minutes from Whiteman AFB. Mature trees shade the spacious tri-level. Home has 3 bedroom & 2 baths in the main area with a bonus rec/family room & bedroom/office in the basement. 12x12 rear deck is perfect for outdoor gatherings. Detached 31x22 Barn/Shop with Concrete floors, a loft, electricity, & vented for a wood stove. The home set in the middle of 2 acres m/l & has rural water to the house and a 330 ft deep well for the barn. County living with plenty of land/space for the hobby farmer.
Last Agent to Sell the Property
RE/MAX Heritage License #2014029047 Listed on: 07/30/2021

Home Details
Home Type
- Single Family
Est. Annual Taxes
- $779
Year Built
- Built in 1959
Lot Details
- 2 Acre Lot
- Aluminum or Metal Fence
- Level Lot
- Many Trees
Parking
- 2 Car Attached Garage
- Front Facing Garage
Home Design
- Traditional Architecture
- Tri-Level Property
- Frame Construction
- Composition Roof
- Vinyl Siding
Interior Spaces
- Wet Bar: Carpet, Ceramic Tiles, Shower Over Tub, Ceiling Fan(s), Vinyl, Linoleum, Shower Only, Part Drapes/Curtains, Shades/Blinds
- Built-In Features: Carpet, Ceramic Tiles, Shower Over Tub, Ceiling Fan(s), Vinyl, Linoleum, Shower Only, Part Drapes/Curtains, Shades/Blinds
- Vaulted Ceiling
- Ceiling Fan: Carpet, Ceramic Tiles, Shower Over Tub, Ceiling Fan(s), Vinyl, Linoleum, Shower Only, Part Drapes/Curtains, Shades/Blinds
- Skylights
- Fireplace
- Shades
- Plantation Shutters
- Drapes & Rods
- Combination Kitchen and Dining Room
- Recreation Room
Kitchen
- Gas Oven or Range
- Dishwasher
- Granite Countertops
- Laminate Countertops
Flooring
- Wall to Wall Carpet
- Linoleum
- Laminate
- Stone
- Ceramic Tile
- Luxury Vinyl Plank Tile
- Luxury Vinyl Tile
Bedrooms and Bathrooms
- 3 Bedrooms
- Cedar Closet: Carpet, Ceramic Tiles, Shower Over Tub, Ceiling Fan(s), Vinyl, Linoleum, Shower Only, Part Drapes/Curtains, Shades/Blinds
- Walk-In Closet: Carpet, Ceramic Tiles, Shower Over Tub, Ceiling Fan(s), Vinyl, Linoleum, Shower Only, Part Drapes/Curtains, Shades/Blinds
- 2 Full Bathrooms
- Double Vanity
- Bathtub with Shower
Finished Basement
- Partial Basement
- Garage Access
- Laundry in Basement
Outdoor Features
- Deck
- Enclosed patio or porch
Schools
- Crestridge Elementary School
- Crestridge High School
Utilities
- Forced Air Heating and Cooling System
- Heating System Uses Propane
- Septic Tank
Community Details
- No Home Owners Association
Listing and Financial Details
- Assessor Parcel Number 12903200000000500
Ownership History
Purchase Details
Home Financials for this Owner
Home Financials are based on the most recent Mortgage that was taken out on this home.Purchase Details
Home Financials for this Owner
Home Financials are based on the most recent Mortgage that was taken out on this home.Purchase Details
Home Financials for this Owner
Home Financials are based on the most recent Mortgage that was taken out on this home.Purchase Details
Home Financials for this Owner
Home Financials are based on the most recent Mortgage that was taken out on this home.Purchase Details
Similar Home in Centerview, MO
Home Values in the Area
Average Home Value in this Area
Purchase History
| Date | Type | Sale Price | Title Company |
|---|---|---|---|
| Warranty Deed | -- | None Listed On Document | |
| Warranty Deed | -- | None Available | |
| Warranty Deed | -- | Western Missouri Title Co | |
| Interfamily Deed Transfer | -- | Jctc | |
| Warranty Deed | -- | -- |
Mortgage History
| Date | Status | Loan Amount | Loan Type |
|---|---|---|---|
| Open | $260,482 | VA | |
| Previous Owner | $237,373 | New Conventional | |
| Previous Owner | $166,666 | New Conventional | |
| Previous Owner | $128,800 | New Conventional | |
| Previous Owner | $125,510 | New Conventional |
Property History
| Date | Event | Price | Change | Sq Ft Price |
|---|---|---|---|---|
| 08/31/2023 08/31/23 | Sold | -- | -- | -- |
| 07/30/2023 07/30/23 | Pending | -- | -- | -- |
| 07/21/2023 07/21/23 | For Sale | $258,000 | +9.8% | $136 / Sq Ft |
| 09/10/2021 09/10/21 | Sold | -- | -- | -- |
| 08/04/2021 08/04/21 | Pending | -- | -- | -- |
| 07/30/2021 07/30/21 | For Sale | $235,000 | +42.4% | $124 / Sq Ft |
| 06/04/2018 06/04/18 | Sold | -- | -- | -- |
| 04/12/2018 04/12/18 | For Sale | $165,000 | -- | $127 / Sq Ft |
Tax History Compared to Growth
Tax History
| Year | Tax Paid | Tax Assessment Tax Assessment Total Assessment is a certain percentage of the fair market value that is determined by local assessors to be the total taxable value of land and additions on the property. | Land | Improvement |
|---|---|---|---|---|
| 2024 | $847 | $12,419 | $0 | $0 |
| 2023 | $847 | $12,419 | $0 | $0 |
| 2022 | $816 | $11,885 | $0 | $0 |
| 2021 | $811 | $11,885 | $0 | $0 |
| 2020 | $779 | $11,349 | $0 | $0 |
| 2019 | $767 | $11,349 | $0 | $0 |
| 2017 | $736 | $11,349 | $0 | $0 |
| 2016 | $736 | $11,349 | $0 | $0 |
| 2015 | $730 | $11,349 | $0 | $0 |
| 2014 | $729 | $11,349 | $0 | $0 |
Agents Affiliated with this Home
-
Rita Richey
R
Seller's Agent in 2023
Rita Richey
Worth Clark Realty
(816) 726-5469
25 Total Sales
-
Brian Ryberg

Buyer's Agent in 2023
Brian Ryberg
Platinum Realty LLC
(660) 238-2741
169 Total Sales
-
Craig Ewert

Seller's Agent in 2021
Craig Ewert
RE/MAX Heritage
(913) 484-8367
24 Total Sales
-
Julie Newton

Seller's Agent in 2018
Julie Newton
Elite Realty
(660) 229-3074
96 Total Sales
-
N
Buyer's Agent in 2018
Non Member Non Member
Non Member Office
Map
Source: Heartland MLS
MLS Number: 2336943
APN: 12903200000000500
- 107 W Howard St
- 0 Tbd Lot 5 491st Rd Unit HMS2496497
- 0 Tbd Lot 2 491st Rd
- 0 Tbd Lot 4 491st Rd Unit HMS2496522
- 66 SW 150th Rd
- 65 SW 150th Rd
- 7 SW 301st Rd
- 26 SW 491st Rd
- 245 SW 400th Rd
- 282 NW 75th Rd
- 130 SW 95 Rd
- 121 SW 95 + Two Lots Rd
- 501 NW 101st Rd
- 83 Grandview Dr
- 185 SW 51st Rd
- TBD NW 200th Rd
- TBD NW Tbd 200th Rd
- 123 NW 171 Rd
- 588 NW 105 Rd
- 131 NW 171st Rd

