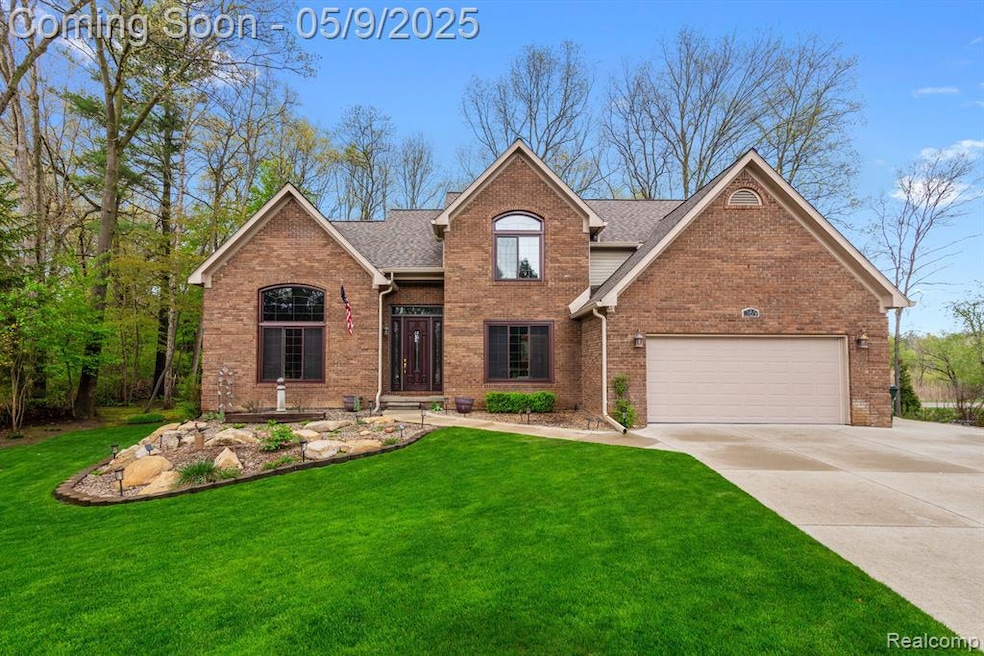A Beautifully Updated Retreat in Lake Orion! Situated on a wooded lot in a desirable neighborhood, this 4-bedroom, 3.5-bath, 2 car garage home offers space, style, and comfort. Step into the impressive two-story foyer with new tile and updated front windows. A flexible main-floor study (or 4th bedroom) features hardwood floors, while the formal dining room boasts a designer accent wall and custom lighting. The soaring great room showcases a custom stone gas fireplace, and the eat-in kitchen is outfitted with brand-new appliances, custom pantry cabinetry, and plenty of space for gatherings. The mudroom contains a convenient first-floor laundry. Upstairs, the spacious primary suite includes a custom walk-in closet, electric blinds, and a spa-like bath with granite dual-sink vanity, jetted tub, and separate shower. The second full bath features a new tub insert and granite countertop. The finished walkout basement is perfect for entertaining, with a granite wet bar, refrigerator, electric cooktop, microwave, large storage areas, and a workout room or second office. Step outside to a concrete patio and serene backyard with fire pit. Other highlights include a new roof (1.5 years) with transferable 30-year warranty, 6" gutters with leaf guard, new hot water heater (2023) and sprinkler system on well water. A move-in-ready home close to parks, schools, and lakes, schedule your showing today! **Highest and Best Due Monday May 12th 2025 by 12:oo PM

