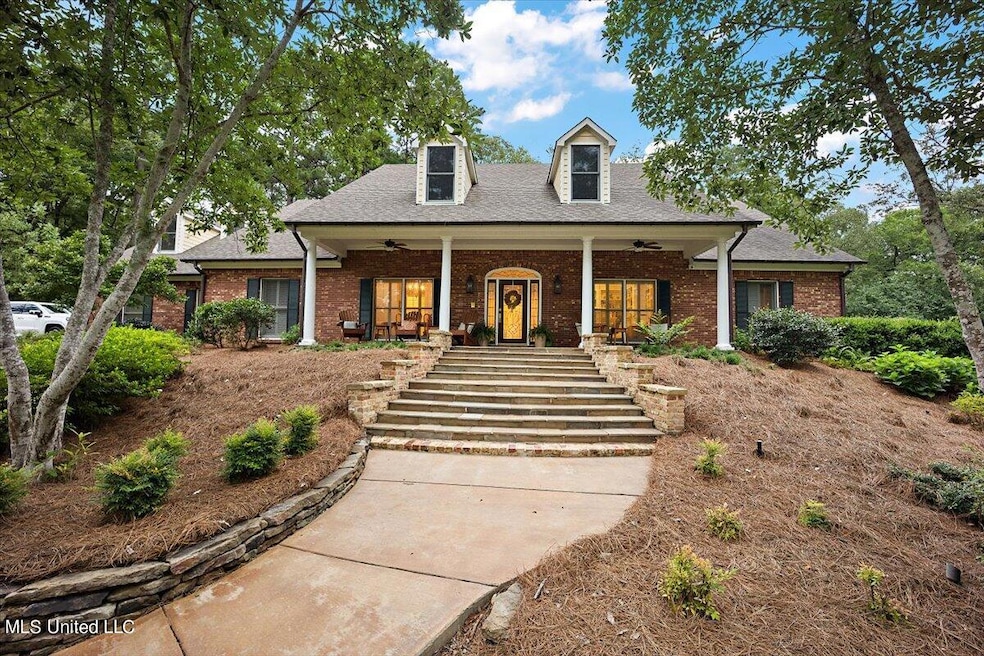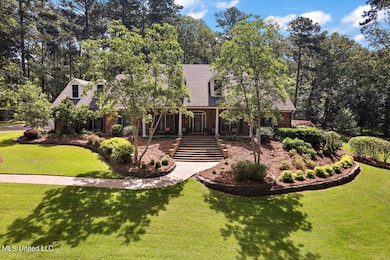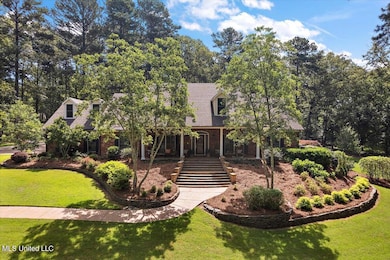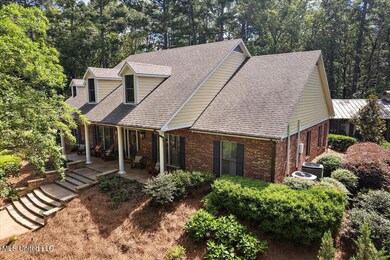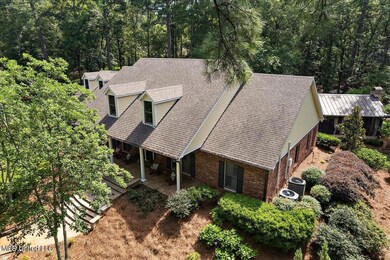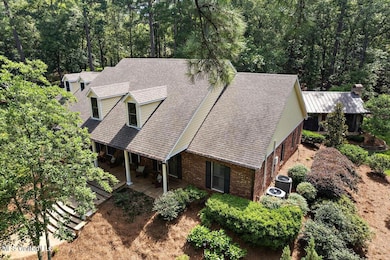169 Ways Way Madison, MS 39110
Estimated payment $4,523/month
Highlights
- Cabana
- Traditional Architecture
- Granite Countertops
- Madison Avenue Upper Elementary School Rated A
- Main Floor Primary Bedroom
- Walk-In Pantry
About This Home
Elegant 4-Bedroom, 4-Bath Home all FOR YOU in Sundial Place Estates of Madison
Welcome to your Custom Built One Owner dream home! Nestled on 4 serene acres in the highly sought-after Sundial Place Estates of Madison, this stunning 3,970 sq ft residence offers an abundance of luxurious features and exceptional living spaces. Enjoy the tranquility of the countryside while being just 5 minutes from the conveniences of Madison and Gluckstadt.
Key Features:
4 Bedrooms, 4 Full Baths: Ample space for family and guests, including a master suite and additional bedroom conveniently located on the main floor.
Formal Dining Room: Perfect for hosting elegant dinners and special occasions.
Study: A dedicated space for work or reading, providing privacy and tranquility.
Keeping Area: An inviting spot for casual gatherings and relaxation with dual fireplace shared with living area
Two Bonus Rooms Upstairs: One is currently utilized as a bedroom, offering flexibility for your needs.The closet at the top of the stairs is plumbed for a laundry room perfect for guests or other family members
Cabana with Full Kitchen and Fireplace: Ideal for entertaining or enjoying cozy evenings outdoors.
Beautifully Landscaped Grounds: Manicured gardens, a charming pergola, and a haven for wildlife and birds create a peaceful retreat.
Sunroom: A bright and airy space to relax and enjoy the beautiful surroundings.
This exquisite home combines elegance with comfort, offering a perfect blend of indoor and outdoor living. Don't miss the opportunity to make this serene sanctuary your own!
The meticulous sellers even had a pre-listing home inspection and addressed everything on the list!
Seller offering up to $5000 concession with acceptable offer.
For more information or to schedule a viewing, please contact your realtor today.
Home Details
Home Type
- Single Family
Est. Annual Taxes
- $4,822
Year Built
- Built in 1998
Lot Details
- 4 Acre Lot
HOA Fees
- $13 Monthly HOA Fees
Parking
- 3 Car Attached Garage
- Side Facing Garage
Home Design
- Traditional Architecture
- Brick Exterior Construction
- Architectural Shingle Roof
- HardiePlank Type
Interior Spaces
- 3,976 Sq Ft Home
- 2-Story Property
- Wet Bar
- Bookcases
- Ceiling Fan
- Gas Fireplace
- Entrance Foyer
- Laundry Room
Kitchen
- Walk-In Pantry
- Double Oven
- Gas Cooktop
- Microwave
- Kitchen Island
- Granite Countertops
Flooring
- Luxury Vinyl Tile
- Vinyl
Bedrooms and Bathrooms
- 4 Bedrooms
- Primary Bedroom on Main
- Cedar Closet
- Dual Closets
- 4 Full Bathrooms
- Double Vanity
- Walk-in Shower
Outdoor Features
- Cabana
- Enclosed Patio or Porch
- Fire Pit
- Exterior Lighting
- Gazebo
Schools
- Madison Elementary And Middle School
- Madison Central High School
Utilities
- Cooling System Powered By Gas
- Central Heating and Cooling System
- Natural Gas Connected
- Septic Tank
Community Details
- Sundial Estates Subdivision
- The community has rules related to covenants, conditions, and restrictions
Listing and Financial Details
- Assessor Parcel Number 072b-04d-007-01-03
Map
Home Values in the Area
Average Home Value in this Area
Tax History
| Year | Tax Paid | Tax Assessment Tax Assessment Total Assessment is a certain percentage of the fair market value that is determined by local assessors to be the total taxable value of land and additions on the property. | Land | Improvement |
|---|---|---|---|---|
| 2024 | $4,822 | $43,955 | $0 | $0 |
| 2023 | $4,822 | $43,955 | $0 | $0 |
| 2022 | $4,822 | $43,955 | $0 | $0 |
| 2021 | $4,612 | $42,148 | $0 | $0 |
| 2020 | $4,612 | $42,148 | $0 | $0 |
| 2019 | $4,612 | $42,148 | $0 | $0 |
| 2018 | $4,612 | $42,148 | $0 | $0 |
| 2017 | $4,527 | $41,426 | $0 | $0 |
| 2016 | $4,527 | $41,426 | $0 | $0 |
| 2015 | $4,527 | $41,426 | $0 | $0 |
| 2014 | $4,842 | $44,123 | $0 | $0 |
Property History
| Date | Event | Price | Change | Sq Ft Price |
|---|---|---|---|---|
| 09/24/2025 09/24/25 | Price Changed | $774,900 | -3.0% | $195 / Sq Ft |
| 06/19/2025 06/19/25 | Price Changed | $799,000 | -3.6% | $201 / Sq Ft |
| 03/21/2025 03/21/25 | Price Changed | $829,000 | -3.0% | $209 / Sq Ft |
| 01/14/2025 01/14/25 | Price Changed | $855,000 | -1.2% | $215 / Sq Ft |
| 01/13/2025 01/13/25 | Price Changed | $865,000 | -0.5% | $218 / Sq Ft |
| 11/21/2024 11/21/24 | Price Changed | $869,500 | -1.2% | $219 / Sq Ft |
| 08/20/2024 08/20/24 | Price Changed | $880,000 | -1.7% | $221 / Sq Ft |
| 06/21/2024 06/21/24 | For Sale | $895,000 | -- | $225 / Sq Ft |
Purchase History
| Date | Type | Sale Price | Title Company |
|---|---|---|---|
| Warranty Deed | -- | Simpkins Law Firm Pllc |
Source: MLS United
MLS Number: 4083344
APN: 072B-04D-007-01-03
- 557 Spring Hill Dr
- 268 Sundial Rd
- 0 Sundial Rd Unit 4104072
- 237 Green Oak Ln
- 265 Woodland Brook Dr
- 204 Street Charlotte Cove
- 865 Wellington Way
- 423 W Oak Cir
- 870 Wellington Way
- 856 Wellington Way
- 1005 Laramie Ct
- 114 Anna Cove
- 123 Klaas Blvd
- 589 N Old Canton Rd
- 0 Lansbury Way Unit 4110229
- 1128 Windrose Cir
- 519 Morning Glory Cove
- 1753 U S Highway 51
- 104 Carrington Dr
- 157 Quail Hollow
- 516 Brentwood Dr
- 405 Brentwood Dr
- 109 Somerford Ct
- 543 Traceview Rd
- 410 Butternut Dr
- 253 N Natchez Dr Unit 201
- 128 Hunters Row
- 2 Village Dr
- 200 Woodgreen Dr
- 228 Farmers Row
- 107 Cannon Run
- 213 Cambridge Dr
- 136 Ridgefield Dr
- 550 Post Rd Unit 703
- 107 Millhouse Dr
- 229 Stillhouse Creek Dr
- 100 Bremen Ct
- 614 Camdenpark Dr
- 715 Rice Rd
- 425 Autumn Creek Dr
