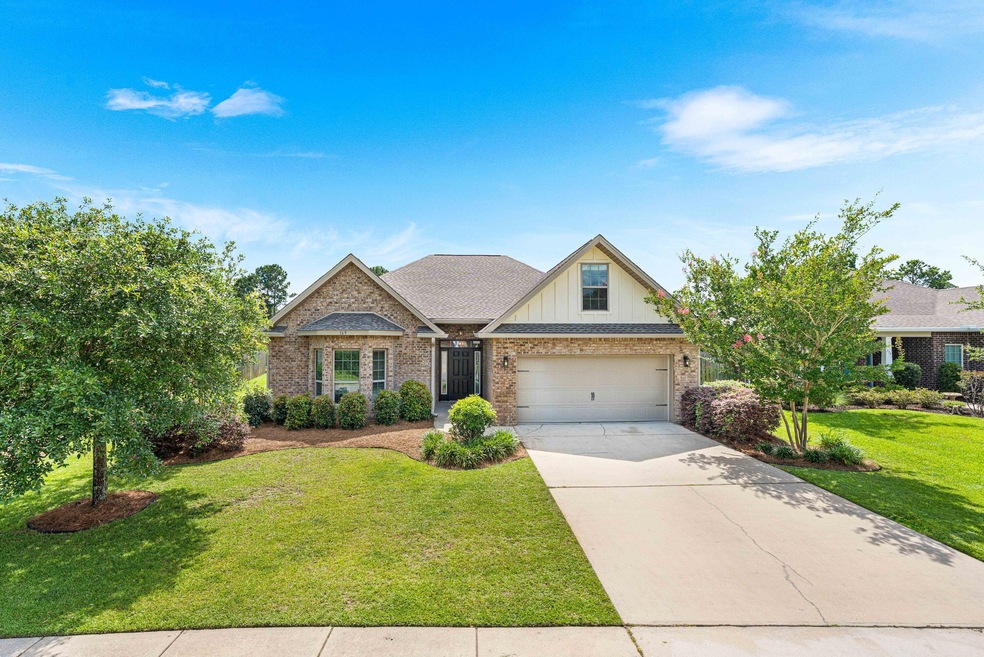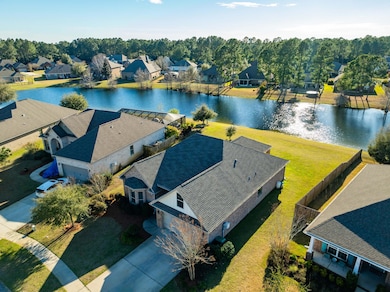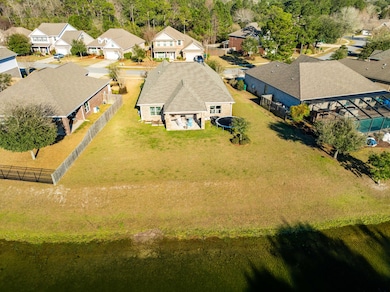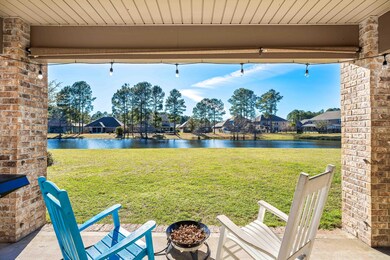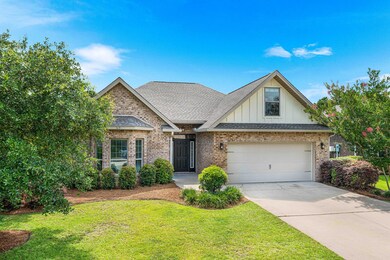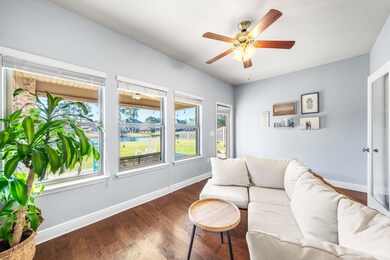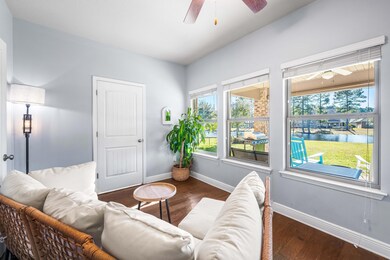169 Windchime Way Freeport, FL 32439
Hammock Bay NeighborhoodHighlights
- Hot Property
- Lake Front
- Fishing
- Freeport Middle School Rated A-
- Boat Dock
- Vaulted Ceiling
About This Home
For all inquiries please contact:Birdseye Property Management (850) 329-0314Tucked away in The Whispers at Hammock Bay, this beautifully maintained 4BR/2BA home blends timeless charm with modern comfort. The open, flexible layout features single-level living with an upstairs bonus room that works perfectly as a 4th bedroom, home office, or media room. Recent upgrades include a 2023 roof, fresh interior paint, stylish lighting, and a fully renovated master bathroom that feels like a private spa. Warm hardwood floors run through the main living areas, paired with granite countertops and a sunroom offering tranquil lake views. Hammock Bay's resort-style amenities include multiple pools, clubhouse, fitness center, walking and biking trails, and a dog park.
Last Listed By
Scenic Sotheby's International Realty License #3468713 Listed on: 06/02/2025

Home Details
Home Type
- Single Family
Est. Annual Taxes
- $4,475
Year Built
- Built in 2016
Lot Details
- 8,712 Sq Ft Lot
- Lot Dimensions are 60 x 114 x 86 x 124
- Lake Front
- Property is zoned Deed Restrictions, Resid Single Family
Parking
- 2 Car Garage
- Automatic Garage Door Opener
Home Design
- Traditional Architecture
- Brick Exterior Construction
- Frame Construction
- Dimensional Roof
- Ridge Vents on the Roof
- Cement Board or Planked
Interior Spaces
- 2,454 Sq Ft Home
- 2-Story Property
- Crown Molding
- Coffered Ceiling
- Tray Ceiling
- Vaulted Ceiling
- Ceiling Fan
- Recessed Lighting
- Double Pane Windows
- Window Treatments
- Living Room
- Dining Area
- Lake Views
- Fire and Smoke Detector
- Exterior Washer Dryer Hookup
Kitchen
- Breakfast Bar
- Walk-In Pantry
- Electric Oven or Range
- Microwave
- Ice Maker
- Dishwasher
- Disposal
Flooring
- Wood
- Wall to Wall Carpet
- Tile
Bedrooms and Bathrooms
- 4 Bedrooms
- Primary Bedroom on Main
- Split Bedroom Floorplan
- 2 Full Bathrooms
- Dual Vanity Sinks in Primary Bathroom
- Separate Shower in Primary Bathroom
- Garden Bath
Outdoor Features
- Covered patio or porch
Schools
- Freeport Elementary And Middle School
- Freeport High School
Utilities
- Central Heating and Cooling System
- Electric Water Heater
- Cable TV Available
Listing and Financial Details
- Minimum Rental Period
- Assessor Parcel Number 17-1S-19-23080-000-1000
Community Details
Overview
- Hammock Bay Subdivision
Amenities
- Community Barbecue Grill
- Picnic Area
- Community Pavilion
- Recreation Room
Recreation
- Boat Dock
- Tennis Courts
- Community Playground
- Community Pool
- Fishing
Map
Source: Emerald Coast Association of REALTORS®
MLS Number: 977815
APN: 17-1S-19-23080-000-1000
- 170 Windchime Way
- 169 Windchime Way
- 442 Windchime Way
- 43 Secret St
- Lot 33 Captain Fritz's Way
- 000 W County Hwy 83a
- 56 Camellia Ln
- 406 Whispering Way
- 168 Secret St
- 68 Hemingway Ln
- 174 Mango Ln
- 22 Camellia Ct
- 46 Hemingway Ln
- 379 Whitman Way
- 115 Harmony Way
- 289 Whitman Way
- 446 Mango Ln
- 434 Mango Ln
- 337 Mango Ln
- 189 Harmony Way
