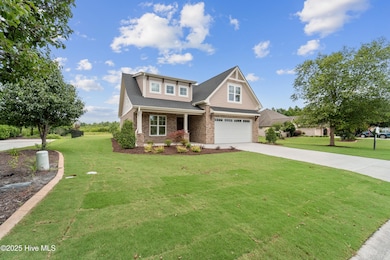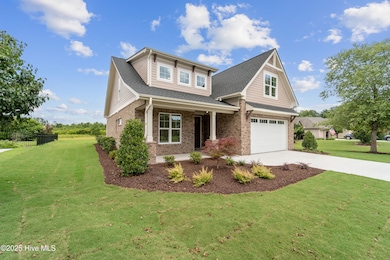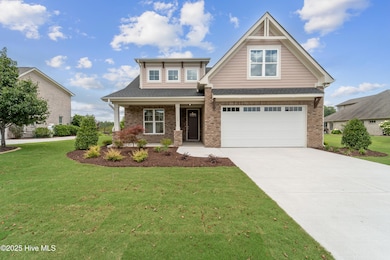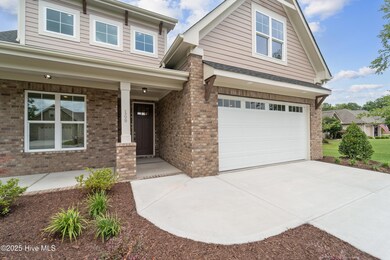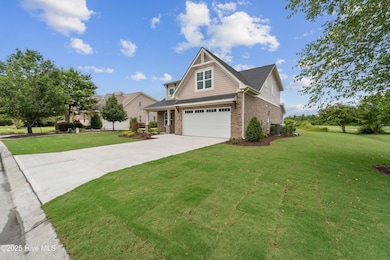
169 Windsor Ct Hampstead, NC 28443
Estimated payment $3,726/month
Highlights
- Golf Course Community
- Gated Community
- Main Floor Primary Bedroom
- South Topsail Elementary School Rated A-
- Clubhouse
- 1 Fireplace
About This Home
Your golf course paradise awaits in the prestigious Castle Bay Country Club!Welcome to 169 Windsor Ct -- a stunning home that blends elegance, comfort, and breathtaking golf course views in one of the area's most established communities.Step inside to an open-concept floor plan designed for modern living and effortless entertaining. The living room features a gorgeous fireplace that serves as a warm, inviting centerpiece, while large windows frame beautiful views of the golf course, visible from both the living area and the kitchen. The kitchen is as functional as it is scenic, with ample counter space, stylish finishes, and a layout that keeps you connected to the main living space.The laundry room is impressively large, offering both convenience and extra functionality to help keep everything organized.The primary suite on the main level offers a serene retreat, complete with a bright and spacious walk-in closet, a luxurious bathroom with double vanities, a separate makeup station, and a spa-like tiled shower.Upstairs, you'll find three generously sized bedrooms, including one with its own private en suite bath--ideal for guests or family members--plus an incredible walk-in storage area for all your extras.
Listing Agent
Erin Clark
Real Broker LLC License #321684 Listed on: 01/19/2025
Home Details
Home Type
- Single Family
Year Built
- Built in 2025
Lot Details
- 0.29 Acre Lot
- Property is zoned PD
HOA Fees
- $70 Monthly HOA Fees
Home Design
- Brick Exterior Construction
- Slab Foundation
- Wood Frame Construction
- Architectural Shingle Roof
- Stick Built Home
Interior Spaces
- 2,481 Sq Ft Home
- 2-Story Property
- Ceiling Fan
- 1 Fireplace
- Combination Dining and Living Room
- Kitchen Island
Bedrooms and Bathrooms
- 4 Bedrooms
- Primary Bedroom on Main
- Walk-in Shower
Parking
- 2 Car Attached Garage
- Driveway
Schools
- South Topsail Elementary School
- Topsail Middle School
- Topsail High School
Additional Features
- Patio
- Heat Pump System
Listing and Financial Details
- Assessor Parcel Number 3293-28-9904-0000
Community Details
Overview
- Cams Association, Phone Number (910) 256-2021
- Castle Bay Country Club Subdivision
- Maintained Community
Amenities
- Restaurant
- Clubhouse
Recreation
- Golf Course Community
- Tennis Courts
- Community Basketball Court
- Community Pool
Security
- Gated Community
Map
Home Values in the Area
Average Home Value in this Area
Property History
| Date | Event | Price | Change | Sq Ft Price |
|---|---|---|---|---|
| 07/24/2025 07/24/25 | Pending | -- | -- | -- |
| 07/12/2025 07/12/25 | For Sale | $559,500 | -- | $226 / Sq Ft |
Similar Homes in Hampstead, NC
Source: Hive MLS
MLS Number: 100484456
- 621 Castle Bay Dr
- 607 Castle Bay Dr
- 137 Castle Bay Dr
- 115 Castle Bay Dr
- 99 Sir Walter Ct
- 108 Sir Walter Ct
- 325 Highlands Dr
- 82 Highlands Dr
- 35 Scotlands Ct
- 609 & 633 Saint Johns Church Rd
- 2463 Hoover Rd
- 75 Cobbler Way Unit 38
- 103 Ridge Rd
- 57 Cobbler Way Unit 36
- 88 Brookfield Branch Rd Unit 279
- 67 Cobbler Way Unit 37
- 47 Cobbler Way Unit 35
- 436 Widgeon Dr
- 19 Grandview Dr
- 115 Egret Ct
- 33 Draft Line Ct
- 118 Penquin Place
- 101 Leeward Ln
- 23 Captain Beam Blvd
- 331 Long Leaf Dr
- 702 Azalea Dr Unit 481
- 96 Ransom Dr
- 135 Red Bird Ln
- 49 Lania Shore Way
- 3003 Country Club Dr
- 350 S Belvedere Dr
- 420 Aurora Place
- 98 E Bailey Ln
- 64 Evergreen Ln
- 336 Masters Ln
- 411 W Craftsman Way
- 10 Thornbury Dr
- 321 Sailor Sky Way
- 205 Harveys Ln
- 2036 Sloop Point Loop Rd Unit A8

