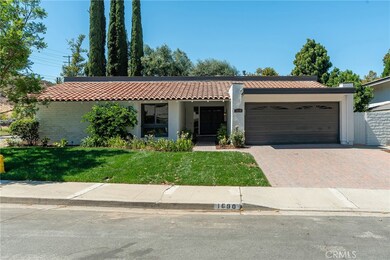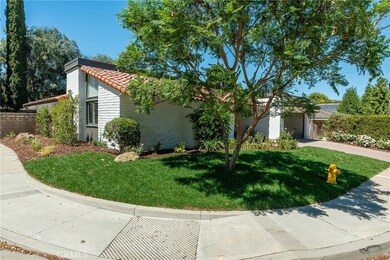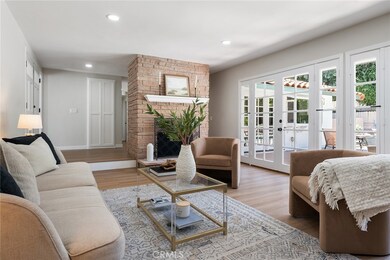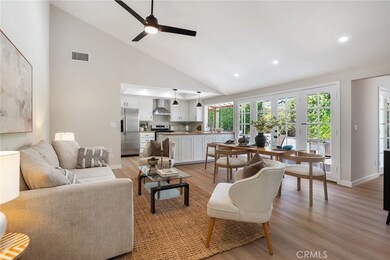
1690 Camberwell Place Westlake Village, CA 91361
Highlights
- In Ground Pool
- Open Floorplan
- Traditional Architecture
- Westlake Elementary School Rated A
- Clubhouse
- Corner Lot
About This Home
As of November 2024Nestled within the Prestigious Foxmoor Neighborhood, This Exquisitely Remodeled Four Bedroom, Two Bathroom Pool Home is a Wonderful Blend of Modern Elegance and Functional Design. As You Approach, You'll Be Greeted by Impeccable Curb Appeal That Sets The Tone For What Lies Beyond the Front Door. Upon Entering, The Spacious Open Floor Plan Unfolds, Ideally Suited For Upscale Contemporary Living and Seamless Entertaining. The Private Primary Suite Serves as a Tranquil Oasis, Complemented by Three Additional Generously Sized Bedrooms That Provide Ample Space for Family or Guests. Central to the Home's Charm are the Thoughtfully Updated Kitchen and Bathrooms, Featuring New Fixtures and Finishes that Epitomize a Sophisticated Style. The Home's Light & Bright Ambiance is Further Enriched by Custom Moldings, New Doors, Recessed Lighting, New Flooring, New Cabinetry, Ceiling Fans and Central Air For Year Round Comfort. The Large Living Room is Highlighted With a Stone Fireplace & French Doors That Gracefully Lead to an Expansive Private Backyard Retreat Equipped With a Sparkling Remodeled Pool, a Perfect Venue for Leisure and Entertainment. Every Detail in this Foxmoor Residence Has Been Meticulously Crafted to Offer a Luxurious and Comfortable Lifestyle. Located in Close Proximity to Award Winning Elementary School, Parks, Shopping and Entertainment.
Last Agent to Sell the Property
Pinnacle Estate Properties Brokerage Phone: 818-635-2275 License #01208201 Listed on: 09/13/2024

Co-Listed By
Pinnacle Estate Properties Brokerage Phone: 818-635-2275 License #02185198
Home Details
Home Type
- Single Family
Est. Annual Taxes
- $8,563
Year Built
- Built in 1968
Lot Details
- 7,776 Sq Ft Lot
- Corner Lot
- Rectangular Lot
- Front and Back Yard Sprinklers
- Lawn
- Garden
- Back and Front Yard
- Property is zoned RPD4.5
HOA Fees
- $80 Monthly HOA Fees
Parking
- 2 Car Attached Garage
- Parking Available
- Front Facing Garage
Home Design
- Traditional Architecture
- Turnkey
- Copper Plumbing
Interior Spaces
- 1,879 Sq Ft Home
- 1-Story Property
- Open Floorplan
- High Ceiling
- Ceiling Fan
- Recessed Lighting
- Gas Fireplace
- Family Room Off Kitchen
- Living Room with Fireplace
- Neighborhood Views
Kitchen
- Open to Family Room
- Eat-In Kitchen
- Gas Oven
- Gas Range
- Range Hood
- Dishwasher
- Granite Countertops
Flooring
- Laminate
- Vinyl
Bedrooms and Bathrooms
- 4 Main Level Bedrooms
- Granite Bathroom Countertops
- Dual Vanity Sinks in Primary Bathroom
- Walk-in Shower
- Exhaust Fan In Bathroom
Laundry
- Laundry Room
- Washer and Gas Dryer Hookup
Pool
- In Ground Pool
- Gunite Pool
Outdoor Features
- Patio
- Front Porch
Location
- Suburban Location
Schools
- Westlake Elementary School
- Colina Middle School
- Westlake High School
Utilities
- Forced Air Heating and Cooling System
- Vented Exhaust Fan
- Natural Gas Connected
- Gas Water Heater
- Cable TV Available
Listing and Financial Details
- Tax Lot 68
- Tax Tract Number 195800
- Assessor Parcel Number 6960021095
Community Details
Overview
- The Emmons Co Association, Phone Number (805) 413-1170
- Foxmoor Subdivision
Amenities
- Clubhouse
Recreation
- Community Pool
Ownership History
Purchase Details
Home Financials for this Owner
Home Financials are based on the most recent Mortgage that was taken out on this home.Purchase Details
Purchase Details
Purchase Details
Home Financials for this Owner
Home Financials are based on the most recent Mortgage that was taken out on this home.Purchase Details
Purchase Details
Home Financials for this Owner
Home Financials are based on the most recent Mortgage that was taken out on this home.Purchase Details
Home Financials for this Owner
Home Financials are based on the most recent Mortgage that was taken out on this home.Purchase Details
Home Financials for this Owner
Home Financials are based on the most recent Mortgage that was taken out on this home.Purchase Details
Home Financials for this Owner
Home Financials are based on the most recent Mortgage that was taken out on this home.Similar Homes in Westlake Village, CA
Home Values in the Area
Average Home Value in this Area
Purchase History
| Date | Type | Sale Price | Title Company |
|---|---|---|---|
| Grant Deed | $1,550,000 | Priority Title | |
| Quit Claim Deed | -- | Priority Title | |
| Grant Deed | $1,104,500 | Priority Title | |
| Grant Deed | $530,000 | Fidelity National Title La | |
| Trustee Deed | $578,114 | Accommodation | |
| Grant Deed | $455,000 | First American Title Ins Co | |
| Grant Deed | $64,000 | Fidelity National Title Co | |
| Quit Claim Deed | -- | Continental Lawyers Title Co | |
| Grant Deed | $296,500 | Continental Lawyers Title |
Mortgage History
| Date | Status | Loan Amount | Loan Type |
|---|---|---|---|
| Open | $1,150,000 | New Conventional | |
| Previous Owner | $1,148,400 | Reverse Mortgage Home Equity Conversion Mortgage | |
| Previous Owner | $371,000 | New Conventional | |
| Previous Owner | $100,000 | Credit Line Revolving | |
| Previous Owner | $494,000 | Stand Alone First | |
| Previous Owner | $409,500 | No Value Available | |
| Previous Owner | $80,000 | Credit Line Revolving | |
| Previous Owner | $192,000 | No Value Available | |
| Previous Owner | $20,000 | Credit Line Revolving | |
| Previous Owner | $202,000 | No Value Available |
Property History
| Date | Event | Price | Change | Sq Ft Price |
|---|---|---|---|---|
| 07/10/2025 07/10/25 | Price Changed | $1,599,999 | -1.5% | $852 / Sq Ft |
| 06/28/2025 06/28/25 | Price Changed | $1,625,000 | -3.0% | $865 / Sq Ft |
| 06/13/2025 06/13/25 | For Sale | $1,675,000 | +8.1% | $891 / Sq Ft |
| 11/04/2024 11/04/24 | Sold | $1,550,000 | -1.3% | $825 / Sq Ft |
| 09/30/2024 09/30/24 | Pending | -- | -- | -- |
| 09/13/2024 09/13/24 | For Sale | $1,569,950 | -- | $836 / Sq Ft |
Tax History Compared to Growth
Tax History
| Year | Tax Paid | Tax Assessment Tax Assessment Total Assessment is a certain percentage of the fair market value that is determined by local assessors to be the total taxable value of land and additions on the property. | Land | Improvement |
|---|---|---|---|---|
| 2024 | $8,563 | $665,694 | $332,847 | $332,847 |
| 2023 | $8,292 | $652,642 | $326,321 | $326,321 |
| 2022 | $8,000 | $639,846 | $319,923 | $319,923 |
| 2021 | $7,732 | $627,300 | $313,650 | $313,650 |
| 2020 | $7,517 | $620,870 | $310,435 | $310,435 |
| 2019 | $7,230 | $608,698 | $304,349 | $304,349 |
| 2018 | $7,038 | $596,764 | $298,382 | $298,382 |
| 2017 | $6,856 | $585,064 | $292,532 | $292,532 |
| 2016 | $6,757 | $573,594 | $286,797 | $286,797 |
| 2015 | $6,611 | $564,980 | $282,490 | $282,490 |
| 2014 | $6,488 | $553,914 | $276,957 | $276,957 |
Agents Affiliated with this Home
-
Kelly Skorupski
K
Seller's Agent in 2025
Kelly Skorupski
Equity Union
(310) 678-7895
2 in this area
4 Total Sales
-
Carl Torres

Seller's Agent in 2024
Carl Torres
Pinnacle Estate Properties
(818) 635-2275
15 in this area
86 Total Sales
-
Mark Goldstein

Seller Co-Listing Agent in 2024
Mark Goldstein
Pinnacle Estate Properties
(805) 222-6000
2 in this area
4 Total Sales
Map
Source: California Regional Multiple Listing Service (CRMLS)
MLS Number: SR24189293
APN: 696-0-021-095
- 1683 Camberwell Place
- 1661 Oldcastle Place
- 1641 Trafalgar Place
- 1694 Margate Place
- 1653 Vista Oaks Way
- 1666 Berwick Place
- 1535 Verde Ridge Ln
- 1568 Aspenwall Rd
- 1420 Oldbury Place
- 461 Lake Sherwood Dr
- 2112 Trentham Rd
- 844 Lake Sherwood Dr
- 2039 Channelford Rd
- 2026 Bridgegate Ct
- 1999 Goldenrod Ct
- 2140 Glastonbury Rd
- 2385 Calbourne Ct
- 1161 Triunfo Canyon Rd






