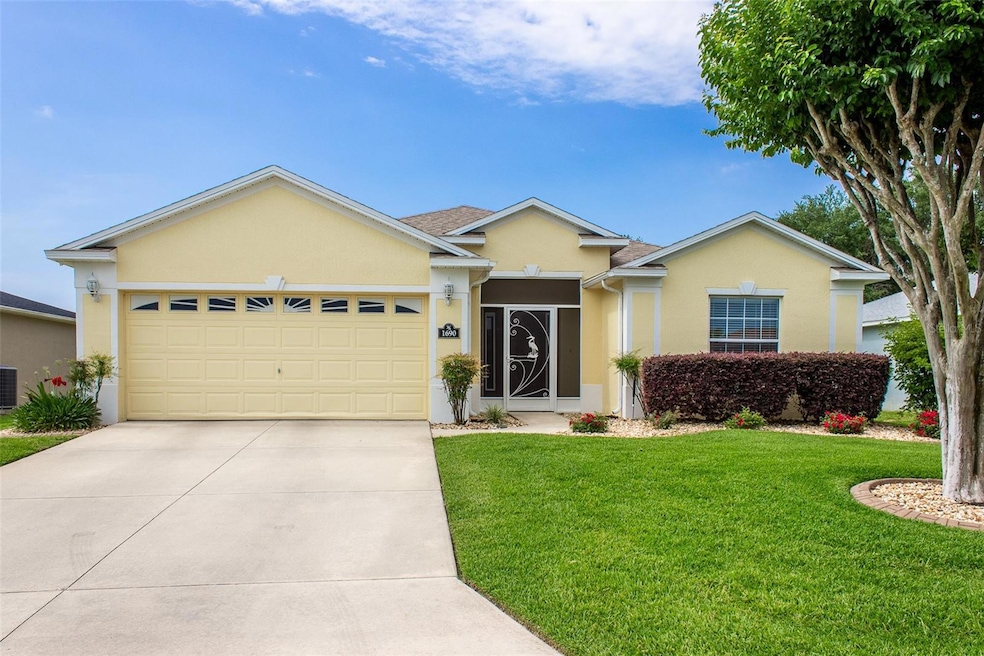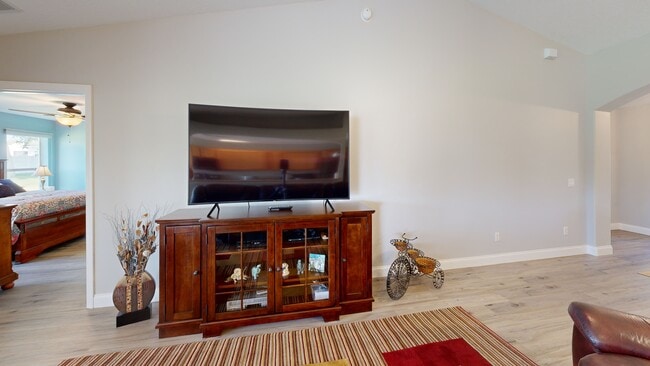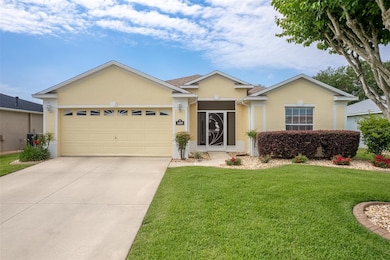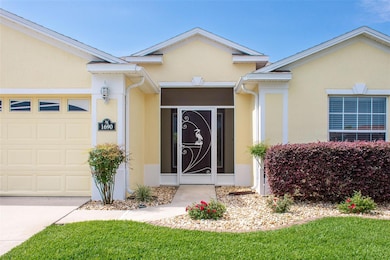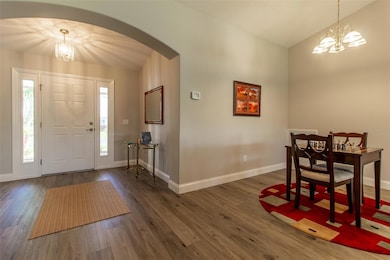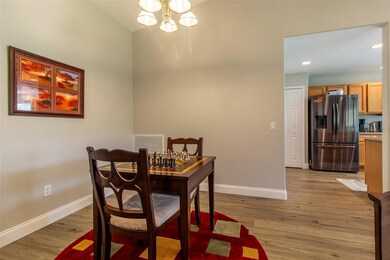
Estimated payment $1,884/month
Highlights
- Golf Course Community
- Active Adult
- Open Floorplan
- Fitness Center
- Gated Community
- Clubhouse
About This Home
Discover this beautifully maintained 3-bedroom, 2-bathroom Melbourne model home in the gated 55+ community of SummerGlen, offering 1,647 square feet of thoughtfully updated living space. Located deep in the neighborhood for added privacy, this home features a brand-new roof (2024) and washer/dryer (2024), plus a long list of improvements that make it truly move-in ready. Enjoy luxury vinyl plank flooring throughout, freshly painted interiors and exteriors, a spacious open floor plan, and remodeled bathrooms with stylish finishes. The kitchen is equipped with updated stainless-steel appliances and modern touches. Step outside to a private backyard with no rear neighbors, a screened lanai, and a concrete patio—ideal for relaxing or entertaining. The garage has an epoxy-coated floor, and low-maintenance landscaping helps keep yard work simple. The home also includes a new water heater (2022) and a water softener (2021). Located just a short walk from the clubhouse, pool, dog park, and ballfield, you’ll enjoy the full SummerGlen lifestyle. The low HOA covers mowing, edging and blowing, high speed internet, cable, trash pickup and recycling pickup, and use of community amenities and RV storage for a one-time fee. This is your chance to own a turn-key home in one of Ocala’s most sought-after active adult communities.
Listing Agent
REMAX/PREMIER REALTY Brokerage Phone: 352-732-3222 License #3506136 Listed on: 05/09/2025

Home Details
Home Type
- Single Family
Est. Annual Taxes
- $302
Year Built
- Built in 2006
Lot Details
- 7,405 Sq Ft Lot
- North Facing Home
- Private Lot
- Irrigation Equipment
- Landscaped with Trees
- Property is zoned PUD
HOA Fees
- $375 Monthly HOA Fees
Parking
- 2 Car Attached Garage
Home Design
- Florida Architecture
- Slab Foundation
- Shingle Roof
- Concrete Siding
- Block Exterior
- Stucco
Interior Spaces
- 1,647 Sq Ft Home
- Open Floorplan
- High Ceiling
- Ceiling Fan
- Window Treatments
- Sliding Doors
- Entrance Foyer
- Great Room
- Combination Dining and Living Room
- Sun or Florida Room
Kitchen
- Eat-In Kitchen
- Dinette
- Range
- Microwave
- Dishwasher
- Solid Wood Cabinet
- Disposal
Flooring
- Concrete
- Vinyl
Bedrooms and Bathrooms
- 3 Bedrooms
- Walk-In Closet
- 2 Full Bathrooms
Laundry
- Laundry Room
- Dryer
- Washer
Outdoor Features
- Enclosed Patio or Porch
- Rain Gutters
Location
- Property is near a golf course
Utilities
- Central Air
- Heating System Uses Natural Gas
- Underground Utilities
- Natural Gas Connected
- Gas Water Heater
- Water Softener
- High Speed Internet
- Phone Available
- Cable TV Available
Listing and Financial Details
- Visit Down Payment Resource Website
- Legal Lot and Block 356 / 300/356
- Assessor Parcel Number 4464-300-356
Community Details
Overview
- Active Adult
- Association fees include cable TV, common area taxes, pool, escrow reserves fund, internet, ground maintenance, private road, recreational facilities, trash
- First Service Residential Association, Phone Number (352) 663-4448
- Summerglen Ph 03 Subdivision
- Association Owns Recreation Facilities
- The community has rules related to deed restrictions, fencing, allowable golf cart usage in the community
Amenities
- Clubhouse
- Community Mailbox
Recreation
- Golf Course Community
- Tennis Courts
- Pickleball Courts
- Fitness Center
- Community Pool
- Dog Park
Security
- Security Guard
- Gated Community
Map
Home Values in the Area
Average Home Value in this Area
Tax History
| Year | Tax Paid | Tax Assessment Tax Assessment Total Assessment is a certain percentage of the fair market value that is determined by local assessors to be the total taxable value of land and additions on the property. | Land | Improvement |
|---|---|---|---|---|
| 2024 | $302 | $152,682 | -- | -- |
| 2023 | $302 | $148,235 | $0 | $0 |
| 2022 | $297 | $143,917 | $0 | $0 |
| 2021 | $297 | $139,608 | $0 | $0 |
| 2020 | $297 | $137,680 | $0 | $0 |
| 2019 | $297 | $134,585 | $0 | $0 |
| 2018 | $292 | $132,076 | $0 | $0 |
| 2017 | $292 | $129,359 | $0 | $0 |
| 2016 | $270 | $126,698 | $0 | $0 |
| 2015 | $264 | $125,817 | $0 | $0 |
| 2014 | $264 | $124,818 | $0 | $0 |
Property History
| Date | Event | Price | Change | Sq Ft Price |
|---|---|---|---|---|
| 08/28/2025 08/28/25 | Price Changed | $279,900 | -1.8% | $170 / Sq Ft |
| 05/27/2025 05/27/25 | Price Changed | $284,998 | -1.7% | $173 / Sq Ft |
| 05/09/2025 05/09/25 | For Sale | $289,998 | -- | $176 / Sq Ft |
Purchase History
| Date | Type | Sale Price | Title Company |
|---|---|---|---|
| Warranty Deed | $175,000 | Attorney | |
| Warranty Deed | $186,600 | None Available |
Mortgage History
| Date | Status | Loan Amount | Loan Type |
|---|---|---|---|
| Previous Owner | $125,000 | Purchase Money Mortgage |
About the Listing Agent

Since embarking on my real estate career, I have been dedicated to helping clients achieve their real estate goals, providing exceptional service and expertise. As a designated Senior Real Estate Specialist (SRES) and a Certified Real Estate Negotiator, I bring a unique set of skills and a deep understanding of the nuances involved in real estate transactions. I bring a wealth of knowledge and expertise to the table and dedicate myself to providing top-notch service and building lasting
Mary's Other Listings
Source: Stellar MLS
MLS Number: OM701206
APN: 4464-300-356
- 3832 SW 157th Place Rd
- 1732 SW 157th Place Rd
- 3970 SW 157th Place Rd
- 1748 SW 157th Place Rd
- 15771 SW 16th Terrace
- 15813 SW 16th Avenue Rd
- 16057 SW 17th Ave
- 15816 SW 13th Cir
- 15782 SW 16th Avenue Rd
- 16052 SW 15th Ct
- 15705 SW 16th Terrace
- 1883 SW 160th Place
- 15692 SW 16th Terrace
- 1706 SW 156th Ln
- 15742 SW 16th Avenue Rd
- 1768 SW 156th Ln
- 15900 SW 19th Avenue Rd
- 15720 SW 19th Avenue Rd
- 1429 SW 160th Ln
- 1708 SW 155th Place Rd
- 4034 SW 157th Place Rd
- 15755 SW 19th Terrace
- 1686 SW 162nd St
- 15944 SW 23rd Court Rd
- 529 Marion Oaks Ln
- 15481 SW 22nd Court Rd
- 16262 SW 21st Terrace Rd
- 449 Marion Oaks Ln
- 16443 SW 21st Terrace Rd
- 16096 SW 25th Terrace
- 209 Marion Oaks Manor
- 2365 SW 168th Loop
- 16659 SW 21st Avenue Rd
- 2412 SW 163rd Place
- 16792 SW 17th Ave
- 2427 SW 168th Loop
- 2627 SW 154th Place Rd
- 2644 SW 162nd Street Rd
- 2679 SW 154th Place Rd
- 2275 SW 167th Place
