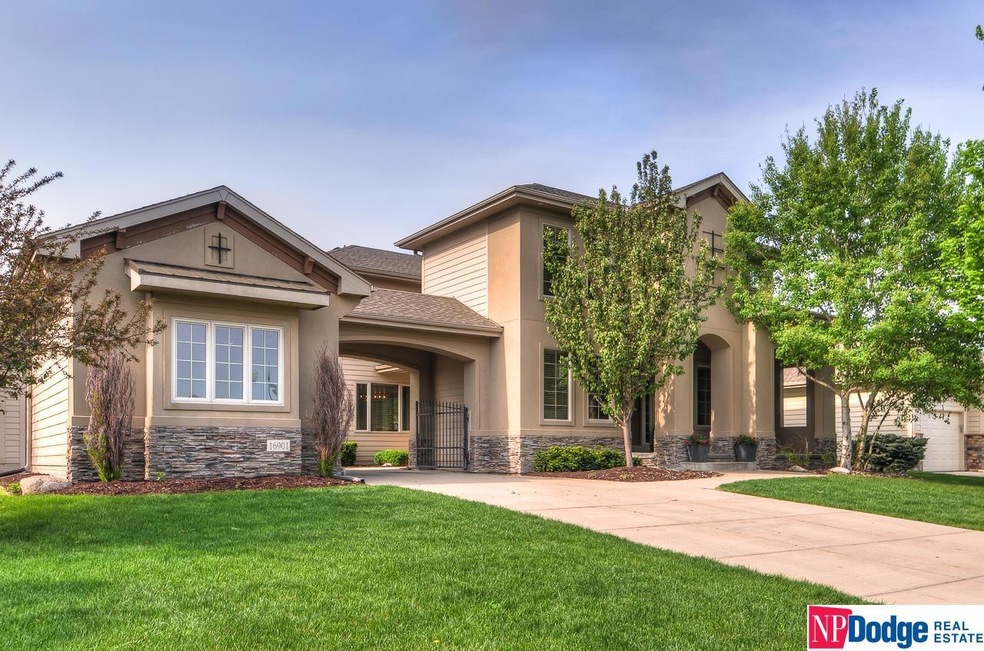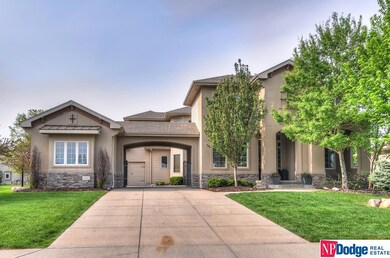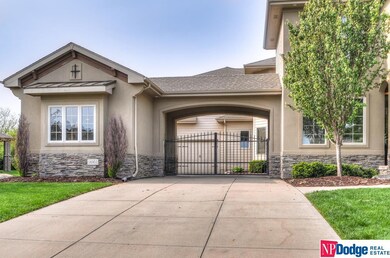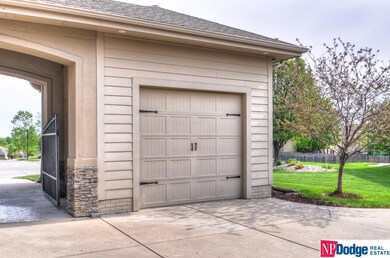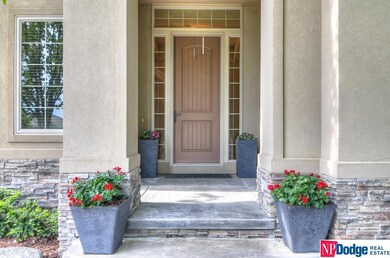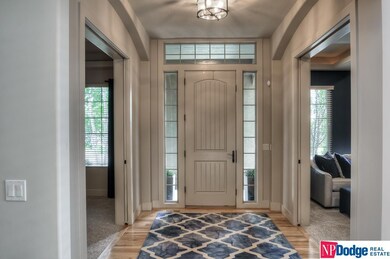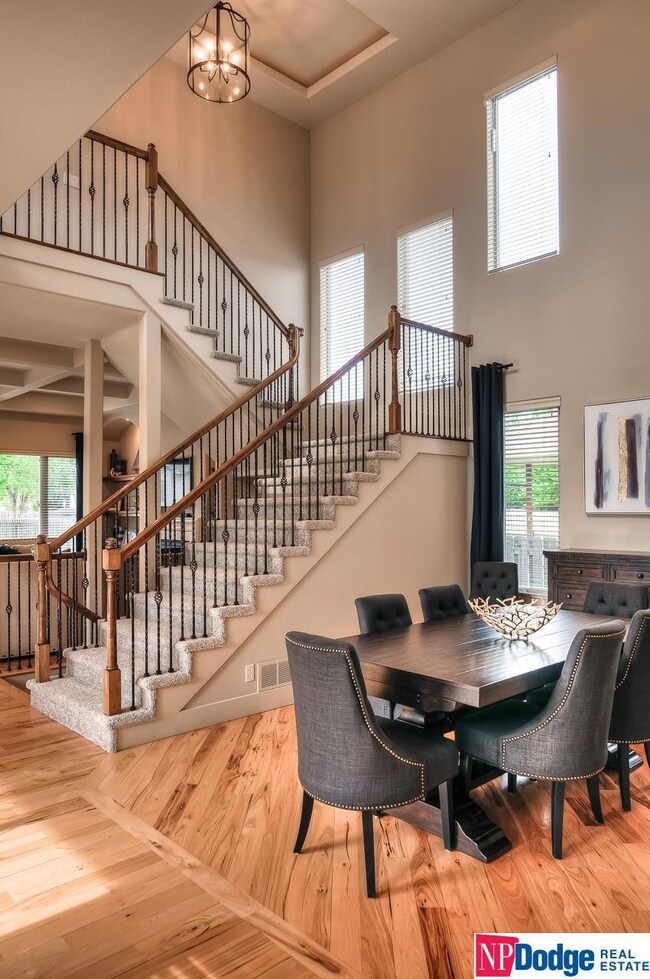
Estimated Value: $624,000 - $661,000
Highlights
- Spa
- Cathedral Ceiling
- Whirlpool Bathtub
- Manchester Elementary School Rated A
- Wood Flooring
- Home Gym
About This Home
As of June 2022Stunning Architectural Design w/ Gated Cochere Entry & Private Courtyard. The separate 3rd car gar adds tons of possibilities. The open flr plan is striking w/ its voume Ceilings, 2 sty Dining Rm. open staircase, 8’ doors, on mn flr., 2 mn flr offices, Hickory floors throughout mn flr. Gorgeous & open super-sized kit w/ all the bells & whistles you would expect in a house of this stature. The lrg great room is adjacent & open to the kit. All bdrms have private bath access. The gracious primary bdrm serves as a relaxing retreat from the busy day. The spa-like bath features travertine tile, a walk-in shower & a spacious dbl vanity & whirlpool tub. The laundry rm is conveniently located on the 2nd flr. Fin. Bsmnt adds more rec. space, bar area that could serve as a 2nd storage & a ¾ bath. The backyard is an entertainers delight w/ its private setting & paver patio & built-in firepit. This south facing level lot is an ideal pool area. PRE INSPECTED.
Last Agent to Sell the Property
NP Dodge RE Sales Inc 86Dodge Brokerage Phone: 402-215-7410 License #20140530 Listed on: 05/12/2022

Co-Listed By
NP Dodge RE Sales Inc 86Dodge Brokerage Phone: 402-215-7410 License #0860686
Home Details
Home Type
- Single Family
Est. Annual Taxes
- $11,217
Year Built
- Built in 2008
Lot Details
- 0.31 Acre Lot
- Lot Dimensions are 147.8 x 90 x 148.53 x 90.41
- Property is Fully Fenced
- Wood Fence
- Level Lot
- Sprinkler System
HOA Fees
- $29 Monthly HOA Fees
Parking
- 3 Car Garage
- Parking Pad
- Garage Door Opener
- Open Parking
Home Design
- Composition Roof
- Concrete Perimeter Foundation
- Stucco
- Stone
Interior Spaces
- 2-Story Property
- Wet Bar
- Cathedral Ceiling
- Ceiling Fan
- Window Treatments
- Sliding Doors
- Two Story Entrance Foyer
- Living Room with Fireplace
- Formal Dining Room
- Home Gym
- Home Security System
Kitchen
- Oven
- Microwave
- Dishwasher
- Disposal
Flooring
- Wood
- Wall to Wall Carpet
Bedrooms and Bathrooms
- 4 Bedrooms
- Walk-In Closet
- Jack-and-Jill Bathroom
- Dual Sinks
- Whirlpool Bathtub
- Shower Only
- Spa Bath
Finished Basement
- Sump Pump
- Basement Windows
Outdoor Features
- Spa
- Covered Deck
- Covered patio or porch
Schools
- Manchester Elementary School
- Grandview Middle School
- Elkhorn North High School
Utilities
- Humidifier
- Forced Air Heating and Cooling System
- Heating System Uses Gas
- Heat Pump System
- Fiber Optics Available
- Phone Available
- Cable TV Available
Community Details
- Association fees include common area maintenance
- Manchester Park Subdivision
Listing and Financial Details
- Assessor Parcel Number 1711050398
Ownership History
Purchase Details
Home Financials for this Owner
Home Financials are based on the most recent Mortgage that was taken out on this home.Purchase Details
Purchase Details
Similar Homes in the area
Home Values in the Area
Average Home Value in this Area
Purchase History
| Date | Buyer | Sale Price | Title Company |
|---|---|---|---|
| Sessouma Klougoro I | -- | Rts Title | |
| Rogers Christopher W | $453,500 | -- | |
| Patterson Jason D | $40,000 | -- |
Mortgage History
| Date | Status | Borrower | Loan Amount |
|---|---|---|---|
| Open | Sessouma Klougoro I | $589,000 | |
| Previous Owner | Rogers Christopher W | $346,000 | |
| Previous Owner | Rogers Christopher W | $360,000 |
Property History
| Date | Event | Price | Change | Sq Ft Price |
|---|---|---|---|---|
| 06/10/2022 06/10/22 | Sold | $620,000 | +3.5% | $149 / Sq Ft |
| 05/17/2022 05/17/22 | Pending | -- | -- | -- |
| 05/15/2022 05/15/22 | For Sale | $599,000 | 0.0% | $144 / Sq Ft |
| 05/13/2022 05/13/22 | Pending | -- | -- | -- |
| 05/12/2022 05/12/22 | For Sale | $599,000 | -- | $144 / Sq Ft |
Tax History Compared to Growth
Tax History
| Year | Tax Paid | Tax Assessment Tax Assessment Total Assessment is a certain percentage of the fair market value that is determined by local assessors to be the total taxable value of land and additions on the property. | Land | Improvement |
|---|---|---|---|---|
| 2023 | $12,752 | $606,500 | $50,000 | $556,500 |
| 2022 | $11,145 | $487,400 | $50,000 | $437,400 |
| 2021 | $11,217 | $487,400 | $50,000 | $437,400 |
| 2020 | $10,526 | $453,100 | $50,000 | $403,100 |
| 2019 | $9,128 | $394,200 | $50,000 | $344,200 |
| 2018 | $9,048 | $394,200 | $50,000 | $344,200 |
| 2017 | $9,447 | $394,200 | $50,000 | $344,200 |
| 2016 | $9,447 | $383,200 | $28,000 | $355,200 |
| 2015 | $10,100 | $383,200 | $28,000 | $355,200 |
| 2014 | $10,100 | $383,200 | $28,000 | $355,200 |
Agents Affiliated with this Home
-
Tim Salzbrenner

Seller's Agent in 2022
Tim Salzbrenner
NP Dodge Real Estate Sales, Inc.
(402) 215-7410
157 Total Sales
-
John Ouedraogo

Buyer's Agent in 2022
John Ouedraogo
eXp Realty LLC
(402) 319-6287
167 Total Sales
Map
Source: Great Plains Regional MLS
MLS Number: 22210634
APN: 1105-0398-17
- 2214 N 169th St
- 2315 N 167th Ave
- 2514 N 167th St
- 2601 N 167th Ave
- 16653 Grant St
- 2133 N 167th Cir
- 2107 N 167th Cir
- 16663 Locust St
- 16657 Locust St
- 2627 N 166th St
- 16613 Locust St
- 2907 N 167th Cir
- 16504 Patrick Ave
- 3002 N 171st Ave
- 2904 N 166th St
- 16426 Sherwood Ave
- 2904 N 173rd St
- 3113 N 169th St
- 2914 N 165th Ave
- 17140 Franklin Dr
- 16901 Dora Hamann Pkwy
- 16907 Dora Hamann Pkwy
- 16853 Dora Hamann Pkwy
- 16868 Erskine St
- 16874 Erskine St
- 16860 Erskine St
- 16915 Dora Hamann Pkwy
- 16902 Erskine St
- 2404 N 169th St
- 2403 N 169 St
- 2403 N 169th St
- 16908 Erskine St
- 16854 Erskine St
- 0 Dora Hamann Pkwy
- N N 170th St
- 2410 N 169th St
- 2419 N 168th Ave
- 2409 N 169th St
- 16807 Cady Cir
- 16914 Erskine St
