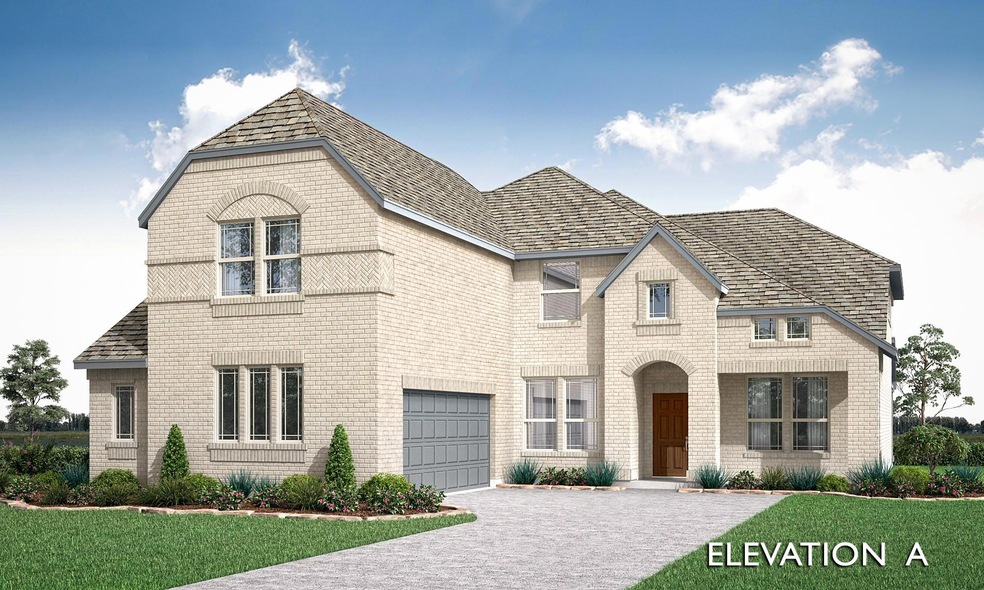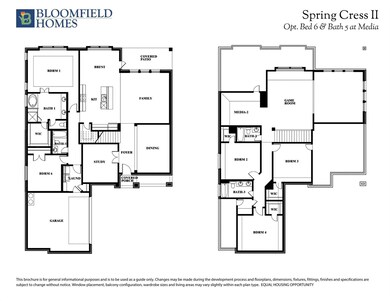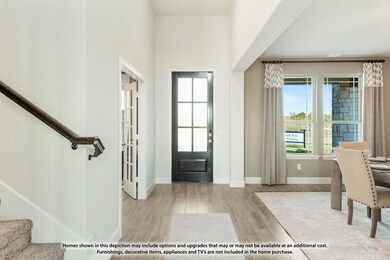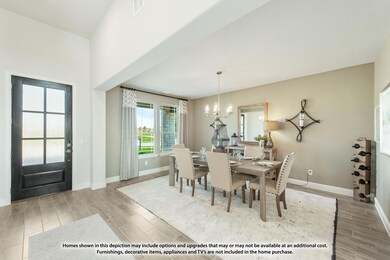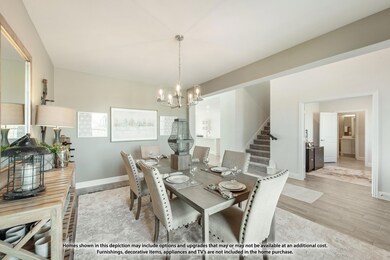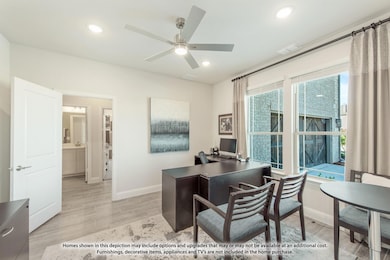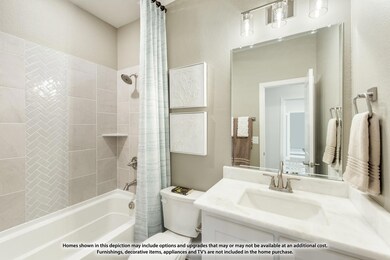
16901 Tussock Ave Fort Worth, TX 76177
Wildflower Ranch NeighborhoodHighlights
- New Construction
- Vaulted Ceiling
- Corner Lot
- Open Floorplan
- Traditional Architecture
- Private Yard
About This Home
As of November 2024NEW! NEVER LIVED IN. Bloomfield's Spring Cress floor plan is a two-story home sitting on an oversized, corner lot featuring 5 bedrooms, 4 baths, a 2-car swing garage, a spacious Study, Formal Dining Room, Media Room, and a Game room! The heart of the home is the Deluxe Kitchen featuring built-in SS appliances, a huge center island, Quartz countertops, Charleston style pure white cabinets, and pots & pans drawer underneath the gas cooktop. The adjacent dining space has a window seat w a beautiful view of the Extended Covered Patio, plus, a gas stub for grilling! Glass French Doors lead to the Study and Durable Laminate Wood flooring flows through the common areas, complemented by a rod iron railing in the game room that is open to below. Primary Suite boasts a spacious walk-in closet, separate shower, and a Drop-in Deck Mount Tub. Enjoy added Exterior features like upgraded Brick, 8 ft front door, Gutters & Blinds. This home has it all - Come discover luxury living in Wildflower Ranch!
Last Agent to Sell the Property
Visions Realty & Investments Brokerage Phone: 817-288-5510 License #0470768 Listed on: 07/08/2024
Home Details
Home Type
- Single Family
Year Built
- Built in 2024 | New Construction
Lot Details
- 8,775 Sq Ft Lot
- Lot Dimensions are 65x135
- Wood Fence
- Landscaped
- Corner Lot
- Irregular Lot
- Sprinkler System
- Few Trees
- Private Yard
- Large Grassy Backyard
- Back Yard
HOA Fees
- $67 Monthly HOA Fees
Parking
- 2 Car Direct Access Garage
- Enclosed Parking
- Side Facing Garage
- Aggregate Flooring
- Garage Door Opener
- Driveway
Home Design
- Traditional Architecture
- Brick Exterior Construction
- Slab Foundation
- Composition Roof
Interior Spaces
- 3,696 Sq Ft Home
- 2-Story Property
- Open Floorplan
- Built-In Features
- Vaulted Ceiling
- Ceiling Fan
- Decorative Lighting
- Window Treatments
Kitchen
- Eat-In Kitchen
- Electric Oven
- Gas Cooktop
- <<microwave>>
- Dishwasher
- Kitchen Island
- Disposal
Flooring
- Carpet
- Laminate
- Tile
Bedrooms and Bathrooms
- 5 Bedrooms
- Walk-In Closet
- 4 Full Bathrooms
- Double Vanity
Laundry
- Laundry in Utility Room
- Washer and Electric Dryer Hookup
Home Security
- Carbon Monoxide Detectors
- Fire and Smoke Detector
Outdoor Features
- Covered patio or porch
Schools
- Clara Love Elementary School
- Chisholmtr Middle School
- Northwest High School
Utilities
- Forced Air Zoned Heating and Cooling System
- Vented Exhaust Fan
- Heating System Uses Natural Gas
- Municipal Utilities District
- Tankless Water Heater
- Gas Water Heater
- High Speed Internet
- Cable TV Available
Listing and Financial Details
- Legal Lot and Block 9 / CCCC
- Assessor Parcel Number 16901tussock
- Special Tax Authority
Community Details
Overview
- Association fees include full use of facilities, ground maintenance, maintenance structure, management fees
- Vision Community Management HOA, Phone Number (972) 612-2303
- Wildflower Ranch Subdivision
- Mandatory home owners association
- Greenbelt
Recreation
- Community Playground
- Community Pool
- Park
- Jogging Path
Similar Homes in the area
Home Values in the Area
Average Home Value in this Area
Property History
| Date | Event | Price | Change | Sq Ft Price |
|---|---|---|---|---|
| 11/15/2024 11/15/24 | Sold | -- | -- | -- |
| 07/27/2024 07/27/24 | Pending | -- | -- | -- |
| 07/08/2024 07/08/24 | For Sale | $627,880 | -- | $170 / Sq Ft |
Tax History Compared to Growth
Agents Affiliated with this Home
-
Marsha Ashlock
M
Seller's Agent in 2024
Marsha Ashlock
Visions Realty & Investments
(817) 307-5890
77 in this area
4,426 Total Sales
-
Surya Thapa

Buyer's Agent in 2024
Surya Thapa
Vastu Realty Inc.
(347) 925-3413
2 in this area
241 Total Sales
Map
Source: North Texas Real Estate Information Systems (NTREIS)
MLS Number: 20668193
- 1048 Rosebay Dr
- 1008 Superbloom Ave
- 904 Superbloom Ave
- 900 Superbloom Ave
- 1021 Canuela Way
- 1021 Canuela Way
- 1021 Canuela Way
- 1021 Canuela Way
- 1021 Canuela Way
- 1021 Canuela Way
- 1021 Canuela Way
- 1441 Lady Bird Rd
- 1445 Blue Agave Dr
- 1041 Canuela Way
- 1041 Canuela Way
- 1041 Canuela Way
- 1041 Canuela Way
- 1041 Canuela Way
- 1041 Canuela Way
- 1041 Canuela Way
