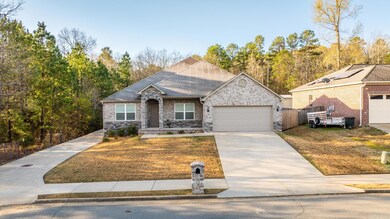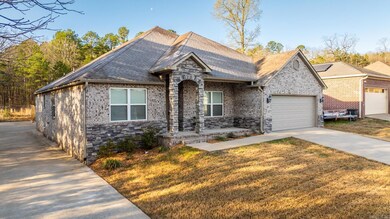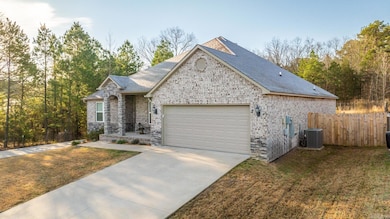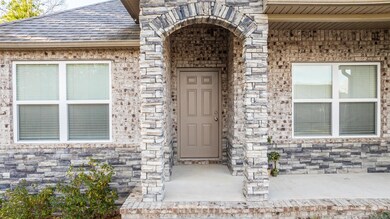
16901 Willow Creek Dr Sherwood, AR 72120
Gibson NeighborhoodHighlights
- Traditional Architecture
- Breakfast Room
- Eat-In Kitchen
- Great Room
- Porch
- Built-in Bookshelves
About This Home
As of May 2025Charming 4-Bedroom Home on Private Lot with Extra Parking! Nestled at the end of a private street in a secluded subdivision, this well-maintained all-brick home offers privacy and convenience with green space on two sides and an extra 115’ driveway/RV parking pad. The stacked rock arched entrance welcomes you to a covered front porch, while the 2-car garage features a slip-resistant floor. Inside, enjoy an open and functional layout with wide plank laminate flooring, a spacious kitchen with black Frigidaire appliances, a pantry, and a new garbage disposal, plus a bright living room with recessed lighting and backyard access. The primary suite includes new carpet, a huge walk-in closet, and a garden tub/shower combo in the en-suite bath. Three additional bedrooms also feature new carpet, deep closets, and 2” wood faux blinds. The backyard is perfect for relaxing and entertaining, featuring a covered patio, an extended concrete patio with a sidewalk leading to the walk-thru gate, and additional Driveway/Parking Pad. With a low-maintenance exterior, gutters, and beautiful landscaping, this home is move-in ready! Schedule your showing today!
Home Details
Home Type
- Single Family
Est. Annual Taxes
- $2,913
Year Built
- Built in 2019
Lot Details
- 8,712 Sq Ft Lot
- Fenced
- Landscaped
- Level Lot
HOA Fees
- $13 Monthly HOA Fees
Home Design
- Traditional Architecture
- Brick Exterior Construction
- Slab Foundation
- Composition Roof
- Metal Siding
- Stone Exterior Construction
Interior Spaces
- 1,974 Sq Ft Home
- 1-Story Property
- Built-in Bookshelves
- Ceiling Fan
- Insulated Windows
- Window Treatments
- Insulated Doors
- Great Room
- Breakfast Room
- Formal Dining Room
- Attic Floors
Kitchen
- Eat-In Kitchen
- Breakfast Bar
- Electric Range
- Stove
- Microwave
- Plumbed For Ice Maker
- Dishwasher
- Disposal
Flooring
- Carpet
- Tile
- Luxury Vinyl Tile
Bedrooms and Bathrooms
- 4 Bedrooms
- Walk-In Closet
- 2 Full Bathrooms
Laundry
- Laundry Room
- Washer Hookup
Parking
- 2 Car Garage
- Parking Pad
- Automatic Garage Door Opener
Outdoor Features
- Patio
- Porch
Utilities
- Central Heating and Cooling System
- Underground Utilities
- Electric Water Heater
Ownership History
Purchase Details
Home Financials for this Owner
Home Financials are based on the most recent Mortgage that was taken out on this home.Purchase Details
Home Financials for this Owner
Home Financials are based on the most recent Mortgage that was taken out on this home.Purchase Details
Home Financials for this Owner
Home Financials are based on the most recent Mortgage that was taken out on this home.Similar Homes in the area
Home Values in the Area
Average Home Value in this Area
Purchase History
| Date | Type | Sale Price | Title Company |
|---|---|---|---|
| Warranty Deed | $300,000 | Professional Land Title | |
| Warranty Deed | $249,900 | American Abstract & Title Co | |
| Warranty Deed | $179,900 | First National Title Company |
Mortgage History
| Date | Status | Loan Amount | Loan Type |
|---|---|---|---|
| Open | $100,000 | New Conventional | |
| Previous Owner | $199,900 | New Conventional | |
| Previous Owner | $183,767 | VA |
Property History
| Date | Event | Price | Change | Sq Ft Price |
|---|---|---|---|---|
| 05/01/2025 05/01/25 | Sold | $300,000 | 0.0% | $152 / Sq Ft |
| 03/25/2025 03/25/25 | Pending | -- | -- | -- |
| 03/22/2025 03/22/25 | For Sale | $299,900 | +20.0% | $152 / Sq Ft |
| 11/19/2021 11/19/21 | Sold | $249,900 | 0.0% | $127 / Sq Ft |
| 10/21/2021 10/21/21 | For Sale | $249,900 | +38.9% | $127 / Sq Ft |
| 11/01/2019 11/01/19 | Sold | $179,900 | 0.0% | $90 / Sq Ft |
| 09/13/2019 09/13/19 | Pending | -- | -- | -- |
| 09/10/2019 09/10/19 | For Sale | $179,900 | 0.0% | $90 / Sq Ft |
| 06/15/2019 06/15/19 | Pending | -- | -- | -- |
| 06/15/2019 06/15/19 | For Sale | $179,900 | -- | $90 / Sq Ft |
Tax History Compared to Growth
Tax History
| Year | Tax Paid | Tax Assessment Tax Assessment Total Assessment is a certain percentage of the fair market value that is determined by local assessors to be the total taxable value of land and additions on the property. | Land | Improvement |
|---|---|---|---|---|
| 2023 | $2,913 | $49,209 | $7,000 | $42,209 |
| 2022 | $3,273 | $49,209 | $7,000 | $42,209 |
| 2021 | $2,517 | $36,430 | $6,600 | $29,830 |
| 2020 | $2,517 | $36,430 | $6,600 | $29,830 |
| 2019 | $751 | $6,600 | $6,600 | $0 |
| 2018 | $751 | $6,600 | $6,600 | $0 |
| 2017 | $620 | $6,600 | $6,600 | $0 |
| 2016 | $597 | $4,000 | $4,000 | $0 |
| 2015 | $237 | $4,000 | $4,000 | $0 |
| 2014 | $237 | $4,000 | $4,000 | $0 |
Agents Affiliated with this Home
-
Staci Medlock

Seller's Agent in 2025
Staci Medlock
RE/MAX
(501) 944-8687
4 in this area
231 Total Sales
-
Casey Moser

Buyer's Agent in 2025
Casey Moser
PorchLight Realty
(501) 850-5375
38 in this area
282 Total Sales
-
Joanna White

Seller's Agent in 2021
Joanna White
Bailey & Company Real Estate
(501) 580-7431
5 in this area
130 Total Sales
-

Buyer's Agent in 2021
Jackie Worley
Keller Williams Realty LR Branch
-

Seller's Agent in 2019
Latoya McMullen-Bouldes
Rausch Coleman Realty, LLC
(501) 765-6883
Map
Source: Cooperative Arkansas REALTORS® MLS
MLS Number: 25011037
APN: 32N-024-01-043-00
- 17012 Willow Creek Dr
- 17200 Crooked Oak Dr
- 21 Seville Dr
- 2704 Kellogg Acres Rd
- 10 Bauer Dr
- 504 Sussix Loop
- 3109 Village Dr E
- 7 Butterfly Dr
- 102 Antler Way Dr
- 28 Sheraton Oaks Dr
- 5 Cardinal Valley Dr
- 36 Single Oaks Dr
- 15 Falcon Dr
- 1800 Sebastian St
- 10015 Jacksonville Cato Rd
- 406 Oakdale Rd
- 25 Acres Denton Rd
- Lot 30 Hidden Creek Dr
- 2116 Koko Dr
- 1808 Hidden Creek Dr






