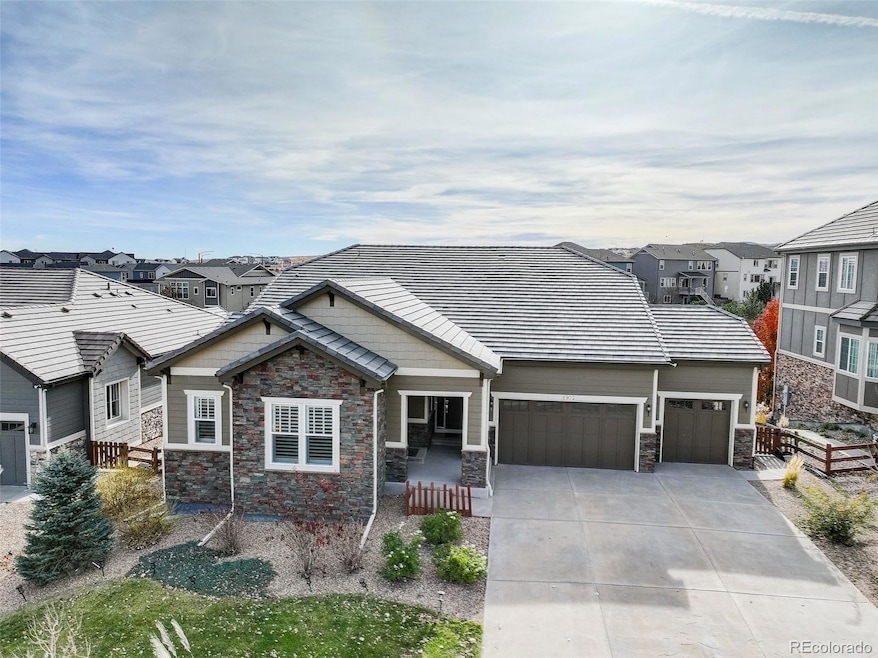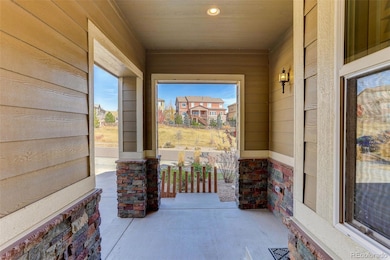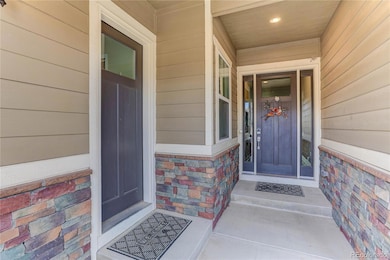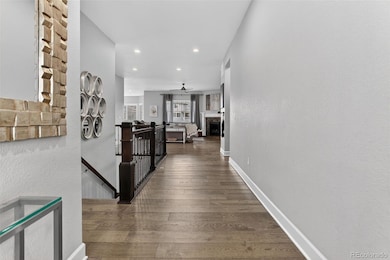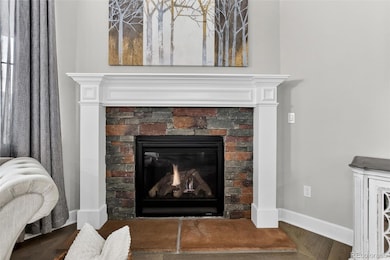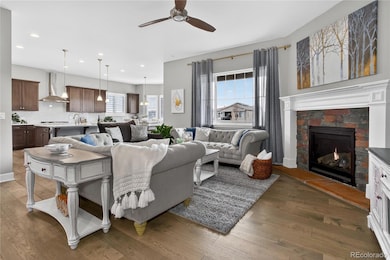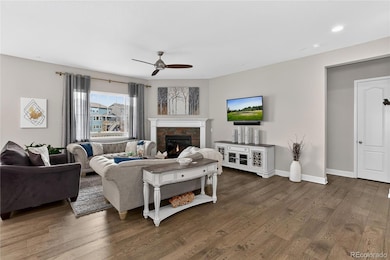16902 W 94th Place Arvada, CO 80007
Candelas NeighborhoodEstimated payment $6,250/month
Highlights
- Very Popular Property
- Primary Bedroom Suite
- Clubhouse
- Millville Elementary School Rated A
- Open Floorplan
- Traditional Architecture
About This Home
Solar System PAID OFF. This beautiful ranch home delivers a rare multigenerational and income-friendly layout that works for families, investors, or anyone needing extra flexible space. The main level features an open kitchen with quartz counters, upgraded appliances, and a large island flowing into a bright living room with backyard views. The primary suite includes a spacious bath and walk-in closet, plus a second bedroom and full bath on the same level. A standout feature is the private main-level suite with its own exterior entrance, kitchenette, full bath, and dedicated laundry. Use it as a mother-in-law suite, guest quarters, home office/business space, or a short-term rental for additional income. The finished walkout basement adds two more conforming bedrooms, a full bath, an office, and a full kitchen, offering even more possibilities for extended living or rental potential. Outside, enjoy a peaceful setting backing to open space, mature landscaping, and a covered outdoor living area. A 24-panel, 5.5 kW owned solar system keeps utility costs low. Three-car garage and access to Candelas amenities including pools, fitness centers, trails, and parks.
Listing Agent
Coldwell Banker Realty 24 Brokerage Email: osmirely@hotmail.com,303-862-0809 License #100051486 Listed on: 11/11/2025

Home Details
Home Type
- Single Family
Est. Annual Taxes
- $11,632
Year Built
- Built in 2017
Lot Details
- 9,583 Sq Ft Lot
- North Facing Home
- Property is Fully Fenced
- Landscaped
- Front and Back Yard Sprinklers
- Garden
Parking
- 3 Car Attached Garage
Home Design
- Traditional Architecture
- Slab Foundation
- Frame Construction
- Concrete Roof
- Stone Siding
- Radon Mitigation System
- Concrete Perimeter Foundation
Interior Spaces
- 1-Story Property
- Open Floorplan
- Wet Bar
- Furnished or left unfurnished upon request
- High Ceiling
- Ceiling Fan
- Gas Fireplace
- Double Pane Windows
- Great Room with Fireplace
- Family Room
- Dining Room
- Home Office
- Game Room
- Laundry Room
Kitchen
- Oven
- Cooktop with Range Hood
- Microwave
- Freezer
- Dishwasher
- Kitchen Island
- Quartz Countertops
- Disposal
Flooring
- Wood
- Carpet
Bedrooms and Bathrooms
- 5 Bedrooms | 3 Main Level Bedrooms
- Primary Bedroom Suite
- En-Suite Bathroom
- Walk-In Closet
Finished Basement
- Walk-Out Basement
- Basement Fills Entire Space Under The House
- 2 Bedrooms in Basement
- Basement Window Egress
Home Security
- Carbon Monoxide Detectors
- Fire and Smoke Detector
Schools
- Three Creeks Elementary And Middle School
- Ralston Valley High School
Utilities
- Forced Air Heating and Cooling System
- Heating System Uses Natural Gas
- 220 Volts
- 110 Volts
- Natural Gas Connected
- Cable TV Available
Additional Features
- Smoke Free Home
- Patio
Listing and Financial Details
- Exclusions: Seller's personal property, seller will consider selling furnishings
- Assessor Parcel Number 457838
Community Details
Overview
- Property has a Home Owners Association
- Association fees include reserves, ground maintenance
- Candelas Association, Phone Number (720) 625-8080
- Built by Richmond American Homes
- Candelas Subdivision
Amenities
- Clubhouse
Recreation
- Tennis Courts
- Community Pool
Map
Home Values in the Area
Average Home Value in this Area
Tax History
| Year | Tax Paid | Tax Assessment Tax Assessment Total Assessment is a certain percentage of the fair market value that is determined by local assessors to be the total taxable value of land and additions on the property. | Land | Improvement |
|---|---|---|---|---|
| 2024 | $11,640 | $62,283 | $12,042 | $50,241 |
| 2023 | $11,640 | $62,283 | $12,042 | $50,241 |
| 2022 | $9,905 | $52,963 | $8,250 | $44,713 |
| 2021 | $9,519 | $54,486 | $8,487 | $45,999 |
| 2020 | $9,464 | $54,255 | $9,455 | $44,800 |
| 2019 | $9,393 | $54,255 | $9,455 | $44,800 |
| 2018 | $9,077 | $51,777 | $11,737 | $40,040 |
| 2017 | $8,648 | $51,777 | $11,737 | $40,040 |
| 2016 | $5,004 | $30,297 | $30,297 | $0 |
| 2015 | $2,519 | $30,297 | $30,297 | $0 |
| 2014 | $2,781 | $16,237 | $16,237 | $0 |
Property History
| Date | Event | Price | List to Sale | Price per Sq Ft |
|---|---|---|---|---|
| 11/11/2025 11/11/25 | For Sale | $999,998 | -- | $209 / Sq Ft |
Purchase History
| Date | Type | Sale Price | Title Company |
|---|---|---|---|
| Warranty Deed | $703,500 | First American Title | |
| Special Warranty Deed | $636,000 | American Home Title |
Mortgage History
| Date | Status | Loan Amount | Loan Type |
|---|---|---|---|
| Open | $492,450 | Adjustable Rate Mortgage/ARM | |
| Previous Owner | $591,690 | VA |
Source: REcolorado®
MLS Number: 6307095
APN: 20-231-05-019
- 16950 W 95th Place
- 16788 W 94th Way
- Plan F at Candelas - Candelas Townhomes
- Plan A at Candelas - Candelas Townhomes
- Plan B at Candelas - Candelas Townhomes
- 16784 W 94th Way
- Plan E at Candelas - Candelas Townhomes
- Plan M at Candelas - Candelas Townhomes
- 17105 W 94th Ave
- 16754 W 93rd Place
- 16798 W 94th Way
- 16744 W 93rd Place
- 9324 Quartz St
- 17136 W 92nd Loop
- 9322 Quaker St
- 17223 W 93rd Place
- 16676 W 93rd Place
- 16656 W 93rd Place
- 16575 W 93rd Place
- 16636 W 93rd Place
- 14583 W 91st Dr
- 9119 Flora St
- 14982 W 82nd Place
- 11815 Ridge Pkwy
- 11996 Ridge Pkwy
- 10631 Queen St
- 10641 W 102nd Place
- 3465 Castle Peak Ave
- 15476 W 64th Loop
- 15274 W 64th Ln Unit 107
- 6224 Secrest St
- 6684 Zang Ct
- 10552 W 106th Ct
- 10510 Kline Way
- 10435 W 107th Place
- 10412 W 107th Place
- 10355 W 107th Ct
- 9660 W 105th Ave
- 7010 Simms St
- 210 Summit Blvd
