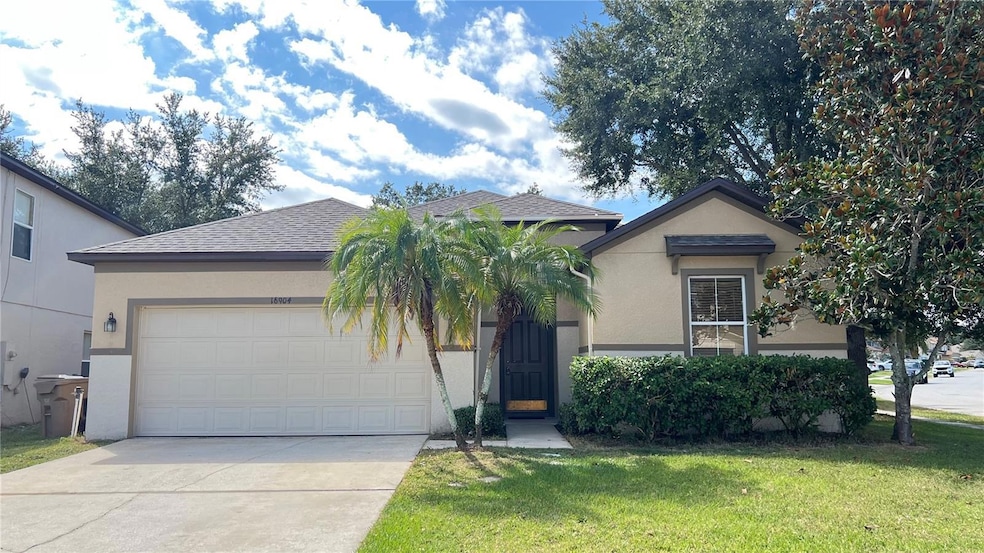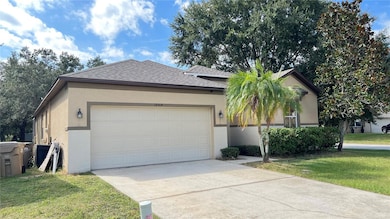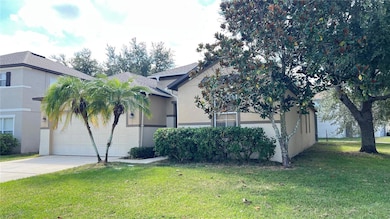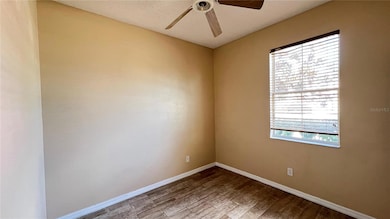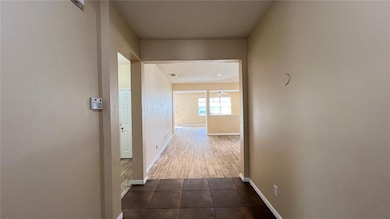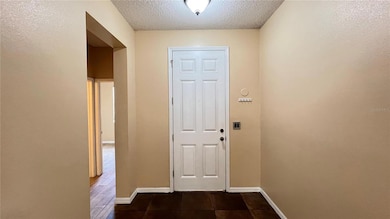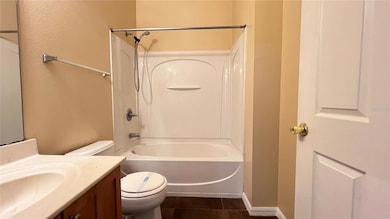16904 Sunrise Vista Dr Clermont, FL 34714
Highlights
- Screened Pool
- Tray Ceiling
- Walk-In Closet
- 2 Car Attached Garage
- Built-In Features
- Laundry Room
About This Home
half month rent off of the first month before moving in 11/30/2025!!! Welcome to this beautiful single-story pool home offering 1,929 sq. ft. of living space, perfectly situated on a corner lot in the desirable Sunrise Lakes community of Clermont. This residence captures the best of Florida living with its open layout, inviting design, and prime location close to shopping, dining, and entertainment. Step inside to discover a spacious floor plan featuring a large island kitchen with abundant cabinet space, ideal for both everyday cooking and entertaining. The open-concept living and dining areas create a warm, welcoming atmosphere that flows effortlessly toward the screened-in private pool, perfect for relaxing or hosting outdoor gatherings year-round. The home offers three comfortable bedrooms and two full bathrooms, including a generous primary suite designed for comfort and privacy. With its corner-lot setting, this property provides added space and curb appeal in a peaceful, established community. Located just off Highway 27, Sunrise Lakes offers easy access to Walt Disney World (approximately 8.5 miles away), as well as Walmart Supercenter, Lowe’s, banks, the post office, local restaurants, gas stations, and the library. Everything you need is right at your fingertips. Enjoy the perfect combination of location, comfort, and Florida lifestyle in this lovely Sunrise Lakes home.
Listing Agent
MULTI CHOICE REALTY LLC Brokerage Phone: 352-404-6542 License #3281011 Listed on: 10/23/2025
Home Details
Home Type
- Single Family
Est. Annual Taxes
- $4,336
Year Built
- Built in 2005
Lot Details
- 7,065 Sq Ft Lot
Parking
- 2 Car Attached Garage
Interior Spaces
- 1,929 Sq Ft Home
- Built-In Features
- Tray Ceiling
- Ceiling Fan
Kitchen
- Range
- Microwave
- Dishwasher
- Disposal
Bedrooms and Bathrooms
- 3 Bedrooms
- Walk-In Closet
- 2 Full Bathrooms
Laundry
- Laundry Room
- Dryer
- Washer
Pool
- Screened Pool
- In Ground Pool
- Fence Around Pool
Utilities
- Central Heating and Cooling System
- Thermostat
Listing and Financial Details
- Residential Lease
- Property Available on 10/23/25
- 12-Month Minimum Lease Term
- $50 Application Fee
- Assessor Parcel Number 26-24-26-1802-000-07600
Community Details
Overview
- Property has a Home Owners Association
- Extreme Management Association
- Sunrise Lakes Ph III Sub Subdivision
Pet Policy
- Dogs and Cats Allowed
- Small pets allowed
Map
Source: Stellar MLS
MLS Number: S5137207
APN: 26-24-26-1802-000-07600
- 16849 Sunrise Vista Dr
- 16926 Sunrise Vista Dr
- 16825 Gold Star Ct
- 1455 Blue Horizon Dr
- 16828 Gold Star Ct
- 1517 Blue Sky Way
- 1449 Morning Star Dr
- 1425 Serendipity Ln
- 1385 Peaceful Nature Way
- 1396 Peaceful Nature Way Unit 1396
- 17204 Blessing Dr
- 1386 Peaceful Nature Way
- 16732 Glenbrook Blvd
- 17220 Blessing Dr
- 17230 Blessing Dr
- 17238 Blessing Dr
- 10934 Rushwood Way
- 1615 Tranquil Ave
- 2792 Meadow Stream Way
- 929 Rivers Crossing St
- 16930 Sunrise Vista Dr
- 1305 Raintree Bend
- 16803 Sarahs Place
- 1415 Serendipity Ln
- 1413 Serendipity Ln
- 1411 Serendipity Ln
- 1411 Serendipity Ln Unit ID1244686P
- 1140 Cedarwood Way
- 1399 Peaceful Nature Way
- 1399 Peaceful Nature Way Unit ID1244698P
- 1389 Peaceful Nature Way Unit ID1244727P
- 17128 Blessing Dr
- 16806 Glenbrook Blvd Unit ID1029871P
- 17204 Blessing Dr
- 17216 Blessing Dr
- 1235 Whitewood Way
- 17230 Blessing Dr
- 1537 Morning Star Dr
- 1308 Whitewood Way
- 2755 Meadow Stream Way
