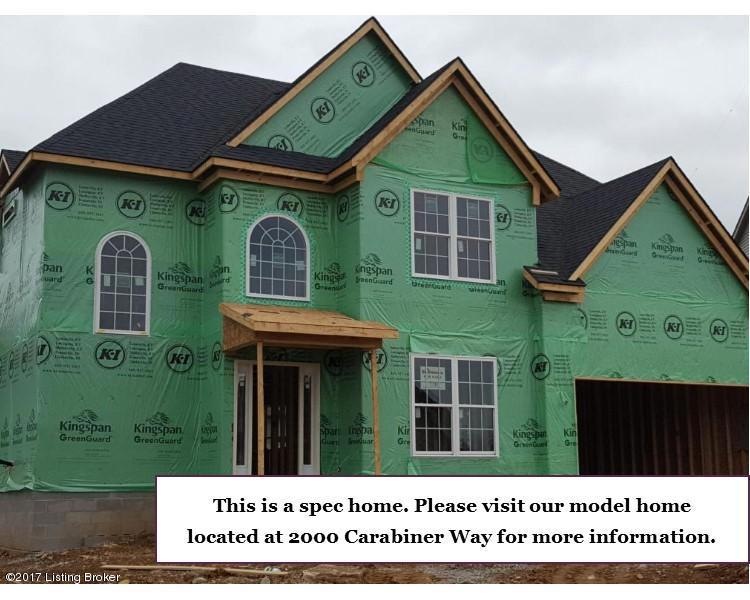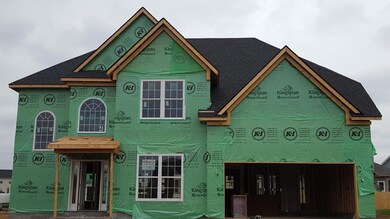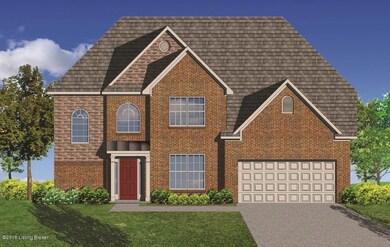
16905 Carabiner Ct Louisville, KY 40245
Highlights
- Traditional Architecture
- 1 Fireplace
- Forced Air Heating and Cooling System
- Lowe Elementary School Rated A-
- Patio
- 2 Car Garage
About This Home
As of October 2022This Jackson II is a spacious five bedroom home with a first floor guest suite with a full bath. As you enter the two story foyer has a wrought iron railed overlook above, and encompasses a stairway with a feature window over the landing. There is a formal dining room with wainscoting, chair rail and crown molding that leads you into a kitchen wide open to the breakfast area and family room which both overlook the rear yard that will have an enlarged 20’ X 10’ deck. The kitchen will have an island with Azul Platino granite tops and upgraded Aristokraft Benton Stain Sarsaparilla variable high and depth cabinets. With full wall backsplash with Flash Ablaze tile. The kitchen also includes stainless gas range, French door fridge, microwave and dishwasher Pieratts package E. The family room will have a direct vent outside chase fireplace with raised stone hearth and dry stacked stone to ceiling with painted wood mantel. A large utility room is also located on the first floor. As you enter the house from the garage into the mud room there will be a drop zone so all the book bags and coats can be hung as you enter from the garage. Nine foot ceilings throughout the first floor are included. There will also be Barrington Hickory Laminate flooring in the entry, family room, dining room, kitchen/breakfast, hall and mudroom. The utility room and guest bath will have 13"X13" Cabo Shore ceramic tile. The upstairs master suite includes a very spacious bedroom with a trey ceiling, and a luxury bath with his-and-hers vanities, linen closet, enclosed commode, drop in 72" X 42'' whirlpool tub with Cabo Shore tile surround, and a 3'8'' X 6'4'' fully tiled shower, adjacent to a roomy closet. There will be two rows of Gloss Mosaic Morning Fog Listello accent tile in the shower and one row around the tub. There are three additional bedrooms on the second floor, one with a large walk-in closet, these bedroom share a hall bath. The master, hall bath and water heater closet will have Cabo Shore ceramic tile floors. All bedrooms, stairs and 2nd floor hall will have Colonial Park Dolphin carpet and 8# ½" upgraded pad. All lavatory sink tops will be Castle Quartz. The exterior will have stone soldier and keystones over the garage, arched entry and mull windows. Please call listing agent for stage of this build and to find out about financing incentive through Walden Mortgage. (228FR)
Last Agent to Sell the Property
Michelle Schnell-Gammons
BERKSHIRE HATHAWAY HomeServices, Parks & Weisberg Realtors Listed on: 11/11/2016
Last Buyer's Agent
Linda Hill
RE/MAX Properties East License #189322
Home Details
Home Type
- Single Family
Est. Annual Taxes
- $4,893
Year Built
- Built in 2016
Parking
- 2 Car Garage
Home Design
- Traditional Architecture
- Slab Foundation
- Shingle Roof
- Vinyl Siding
Interior Spaces
- 2,646 Sq Ft Home
- 2-Story Property
- 1 Fireplace
Bedrooms and Bathrooms
- 5 Bedrooms
- 3 Full Bathrooms
Outdoor Features
- Patio
Utilities
- Forced Air Heating and Cooling System
- Heating System Uses Natural Gas
Community Details
- Property has a Home Owners Association
- Flatrock Ridge Subdivision
Listing and Financial Details
- Tax Lot 228
- Assessor Parcel Number 389603280000
Ownership History
Purchase Details
Home Financials for this Owner
Home Financials are based on the most recent Mortgage that was taken out on this home.Purchase Details
Purchase Details
Home Financials for this Owner
Home Financials are based on the most recent Mortgage that was taken out on this home.Similar Homes in Louisville, KY
Home Values in the Area
Average Home Value in this Area
Purchase History
| Date | Type | Sale Price | Title Company |
|---|---|---|---|
| Warranty Deed | $430,000 | Acuity Title | |
| Interfamily Deed Transfer | -- | None Available | |
| Deed | $286,714 | Bluegrass Land Title Llc |
Mortgage History
| Date | Status | Loan Amount | Loan Type |
|---|---|---|---|
| Previous Owner | $229,371 | Adjustable Rate Mortgage/ARM |
Property History
| Date | Event | Price | Change | Sq Ft Price |
|---|---|---|---|---|
| 10/21/2022 10/21/22 | Sold | $430,000 | -2.3% | $152 / Sq Ft |
| 09/24/2022 09/24/22 | Pending | -- | -- | -- |
| 09/22/2022 09/22/22 | For Sale | $440,000 | +53.5% | $155 / Sq Ft |
| 03/23/2017 03/23/17 | Sold | $286,714 | +0.4% | $108 / Sq Ft |
| 01/20/2017 01/20/17 | Pending | -- | -- | -- |
| 11/11/2016 11/11/16 | For Sale | $285,709 | -- | $108 / Sq Ft |
Tax History Compared to Growth
Tax History
| Year | Tax Paid | Tax Assessment Tax Assessment Total Assessment is a certain percentage of the fair market value that is determined by local assessors to be the total taxable value of land and additions on the property. | Land | Improvement |
|---|---|---|---|---|
| 2024 | $4,893 | $430,000 | $57,500 | $372,500 |
| 2023 | $4,979 | $430,000 | $57,500 | $372,500 |
| 2022 | $3,665 | $286,710 | $60,000 | $226,710 |
| 2021 | $3,598 | $286,710 | $60,000 | $226,710 |
| 2020 | $3,303 | $286,710 | $60,000 | $226,710 |
| 2019 | $3,236 | $286,710 | $60,000 | $226,710 |
| 2018 | $3,069 | $286,710 | $60,000 | $226,710 |
| 2017 | $1,782 | $169,790 | $60,000 | $109,790 |
Agents Affiliated with this Home
-
John Killinder

Seller's Agent in 2022
John Killinder
Homepage Realty
(859) 620-8388
36 Total Sales
-
Sateesh Gontla
S
Buyer's Agent in 2022
Sateesh Gontla
Keller Williams Louisville East
(502) 296-9795
195 Total Sales
-
M
Seller's Agent in 2017
Michelle Schnell-Gammons
BERKSHIRE HATHAWAY HomeServices, Parks & Weisberg Realtors
-
L
Buyer's Agent in 2017
Linda Hill
RE/MAX
Map
Source: Metro Search (Greater Louisville Association of REALTORS®)
MLS Number: 1462440
APN: 389603280000
- 16904 Ascender Pass
- 17925 Bridle Run Dr
- 18007 Ellerslie Dr
- 17915 Bridle Run Dr
- 18070 Bridle Run Dr
- 18001 Teton Ridge Ct
- 17825 Bridle Run Dr
- 17807 Bridle Run Dr
- 2022 Poloview Place
- 16717 Summit Vista Way
- 1817 Flat Rock Rd
- 18111 Bridle Run Dr
- 16812 Summit Vista Way
- 16814 Summit Vista Way
- 2007 Belay Way
- 2008 Belay Way
- 17217 Mallet Hill Dr
- 17721 Curry Branch Rd
- 16824 Mallet Hill Dr
- 2000 Meadows Edge Ln


