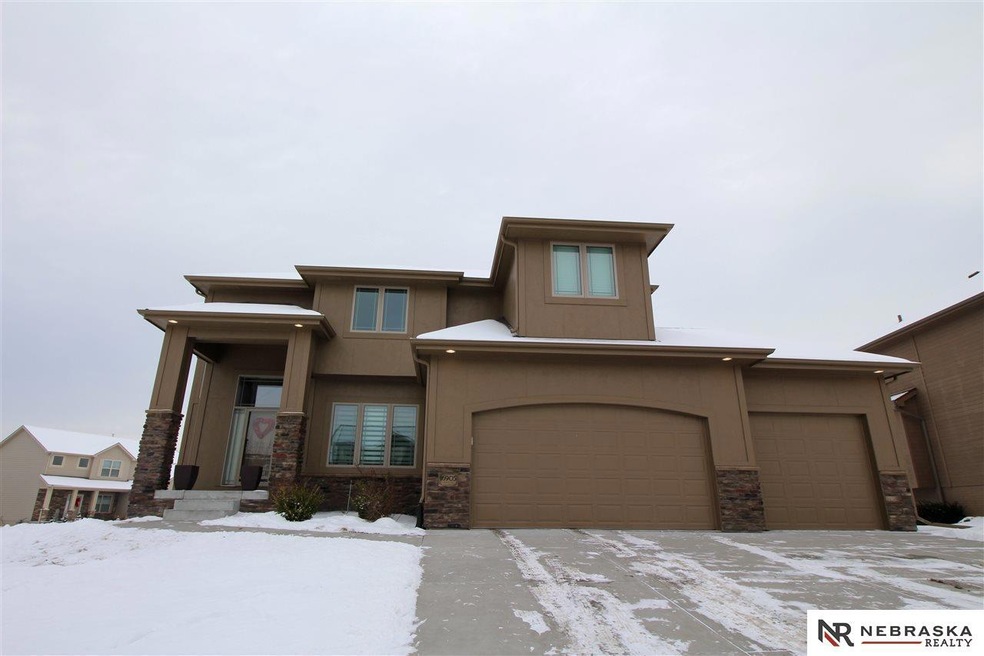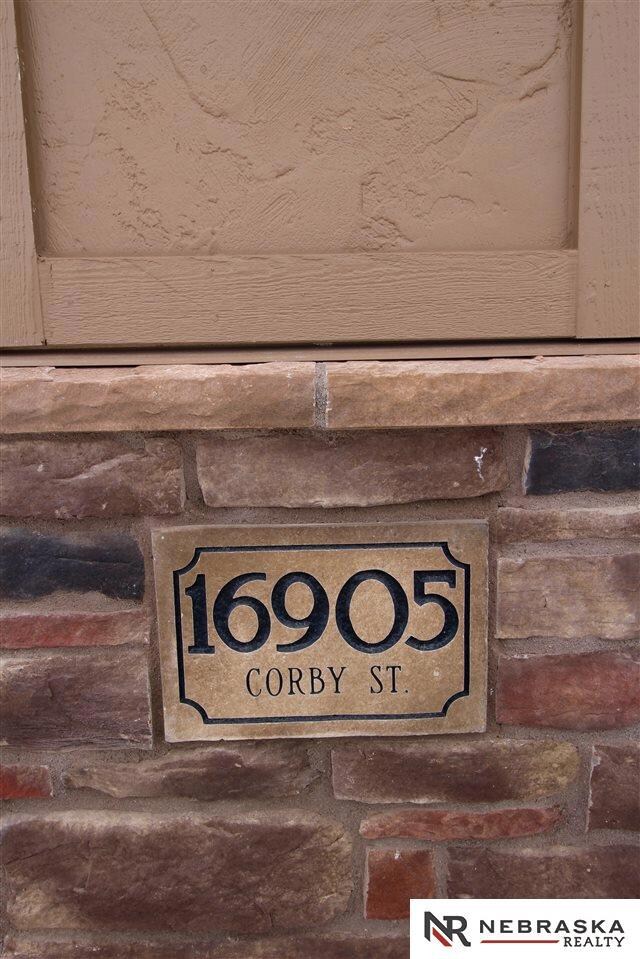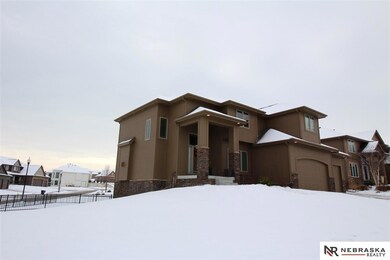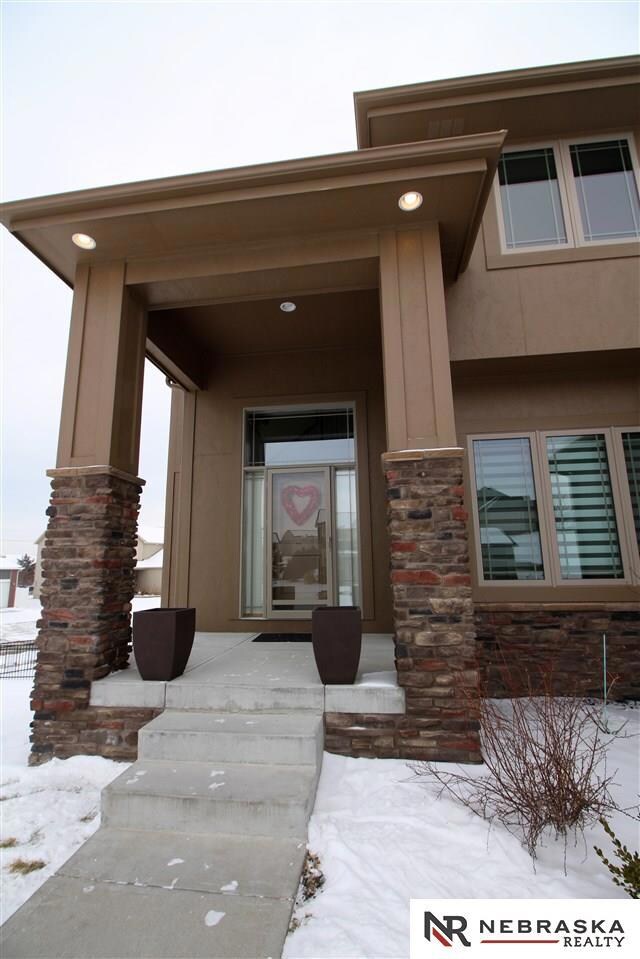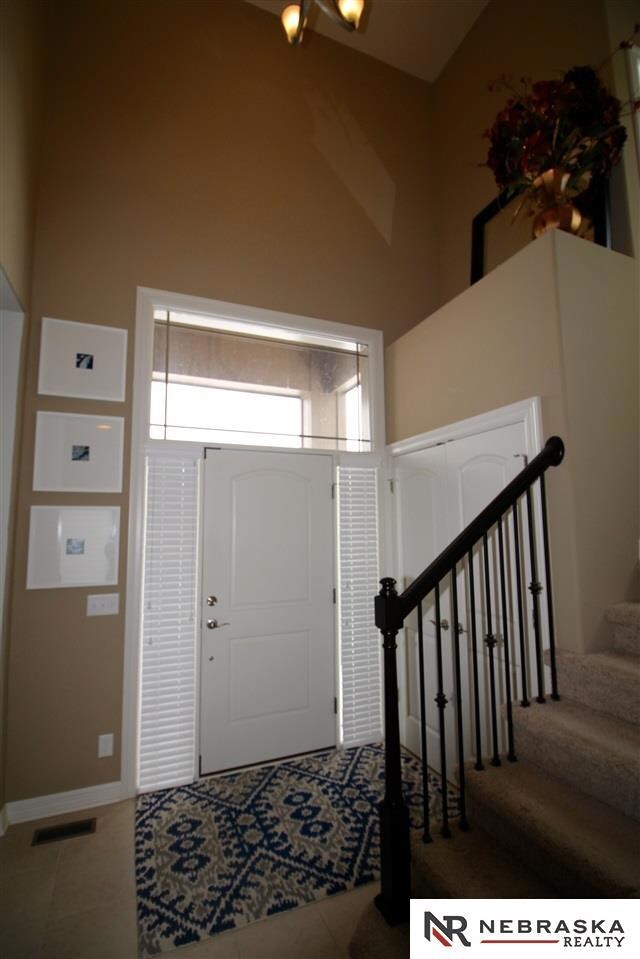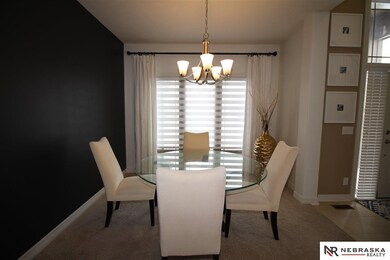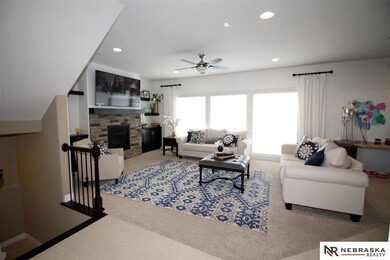
Estimated Value: $483,000 - $546,000
Highlights
- Spa
- Deck
- 1 Fireplace
- Manchester Elementary School Rated A
- Whirlpool Bathtub
- Porch
About This Home
As of May 2018Manchester Park All Custom Home!!! Tow Story Family home that sits on an oversized corner lot. Completely fenced backyard. This home truly has the WOW factor from the minute you enter the home. Exquisite main level is upgraded throughout. Home is definitely bright and cheerful. Second level has 4 spacious bedrooms including a private master suite and generous laundry room. Walkout lower level is not finished but is furnished and used as additional living space.
Last Agent to Sell the Property
Nebraska Realty Brokerage Phone: 402-618-1402 License #20070034 Listed on: 02/05/2018

Home Details
Home Type
- Single Family
Est. Annual Taxes
- $7,589
Year Built
- Built in 2013
Lot Details
- Lot Dimensions are 134.76 x 125
- Property is Fully Fenced
- Aluminum or Metal Fence
- Level Lot
HOA Fees
- $29 Monthly HOA Fees
Parking
- 3 Car Attached Garage
Home Design
- Composition Roof
- Stone
Interior Spaces
- 2,482 Sq Ft Home
- 2-Story Property
- Ceiling height of 9 feet or more
- 1 Fireplace
- Two Story Entrance Foyer
Kitchen
- Oven
- Microwave
- Disposal
Bedrooms and Bathrooms
- 4 Bedrooms
- Dual Sinks
- Whirlpool Bathtub
- Shower Only
- Spa Bath
Basement
- Walk-Out Basement
- Basement Windows
Outdoor Features
- Spa
- Deck
- Patio
- Porch
Schools
- Manchester Elementary School
- Elkhorn Middle School
- Elkhorn South High School
Utilities
- Forced Air Zoned Heating and Cooling System
- Heating System Uses Gas
- Cable TV Available
Community Details
- Association fees include common area maintenance
- Manchester Park Subdivision
Listing and Financial Details
- Assessor Parcel Number 1711050430
Ownership History
Purchase Details
Home Financials for this Owner
Home Financials are based on the most recent Mortgage that was taken out on this home.Purchase Details
Home Financials for this Owner
Home Financials are based on the most recent Mortgage that was taken out on this home.Purchase Details
Home Financials for this Owner
Home Financials are based on the most recent Mortgage that was taken out on this home.Purchase Details
Home Financials for this Owner
Home Financials are based on the most recent Mortgage that was taken out on this home.Similar Homes in the area
Home Values in the Area
Average Home Value in this Area
Purchase History
| Date | Buyer | Sale Price | Title Company |
|---|---|---|---|
| Kenny Benjamin | $364,000 | Green Title & Escrow | |
| Lamagna Reiter Robert | $338,000 | Claen Title & Escrow Llc | |
| R & A Builders Inc | $45,000 | Clean Title & Escrow Llc | |
| Lamagna Reiter Robert | $45,000 | None Available |
Mortgage History
| Date | Status | Borrower | Loan Amount |
|---|---|---|---|
| Open | Kenny Benjamin | $220,000 | |
| Closed | Kenny Benjamin | $226,000 | |
| Closed | Kenny Benjamin | $232,000 | |
| Previous Owner | Lamagna Reiter Robert | $320,556 | |
| Previous Owner | R & A Builders Inc | $259,963 | |
| Previous Owner | Lamagna Reiter Robert | $35,960 |
Property History
| Date | Event | Price | Change | Sq Ft Price |
|---|---|---|---|---|
| 05/15/2018 05/15/18 | Sold | $364,000 | -1.6% | $147 / Sq Ft |
| 03/19/2018 03/19/18 | Pending | -- | -- | -- |
| 03/02/2018 03/02/18 | Price Changed | $369,950 | -1.3% | $149 / Sq Ft |
| 02/16/2018 02/16/18 | Price Changed | $374,900 | -1.3% | $151 / Sq Ft |
| 02/03/2018 02/03/18 | For Sale | $379,900 | -- | $153 / Sq Ft |
Tax History Compared to Growth
Tax History
| Year | Tax Paid | Tax Assessment Tax Assessment Total Assessment is a certain percentage of the fair market value that is determined by local assessors to be the total taxable value of land and additions on the property. | Land | Improvement |
|---|---|---|---|---|
| 2023 | $8,925 | $424,500 | $50,300 | $374,200 |
| 2022 | $8,543 | $373,600 | $50,300 | $323,300 |
| 2021 | $8,598 | $373,600 | $50,300 | $323,300 |
| 2020 | $8,203 | $353,100 | $50,300 | $302,800 |
| 2019 | $7,172 | $309,700 | $50,300 | $259,400 |
| 2018 | $7,108 | $309,700 | $50,300 | $259,400 |
| 2017 | $7,589 | $309,700 | $50,300 | $259,400 |
| 2016 | $7,601 | $308,300 | $38,500 | $269,800 |
| 2015 | $8,126 | $308,300 | $38,500 | $269,800 |
| 2014 | $8,126 | $308,300 | $38,500 | $269,800 |
Agents Affiliated with this Home
-
Susan Hawkins

Seller's Agent in 2018
Susan Hawkins
Nebraska Realty
(402) 618-1402
115 Total Sales
-
Dawn Grimshaw

Buyer's Agent in 2018
Dawn Grimshaw
Better Homes and Gardens R.E.
(402) 305-8631
284 Total Sales
Map
Source: Great Plains Regional MLS
MLS Number: 21801691
APN: 1105-0430-17
- 16663 Locust St
- 16657 Locust St
- 2907 N 167th Cir
- 2514 N 167th St
- 16613 Locust St
- 2904 N 166th St
- 2627 N 166th St
- 3113 N 169th St
- 2315 N 167th Ave
- 2914 N 165th Ave
- 3002 N 171st Ave
- 16558 Wirt St
- 16653 Grant St
- 16548 Wirt St
- 2133 N 167th Cir
- 2214 N 169th St
- 2904 N 173rd St
- 16426 Sherwood Ave
- 2107 N 167th Cir
- 16310 Sherwood Ave
- 16905 Corby St
- 16911 Corby St
- 16908 Corby St
- 2625 N 169th St
- 16902 Corby St
- 16917 Corby St
- 2619 N 169th St
- 2801 N 169th St
- 2608 N 169th St
- 2801 N 170th Cir
- 2613 N 169th St
- 2807 N 169th St
- 16923 Corby St
- 2814 N 169th St
- 2602 N 169th St
- 2607 N 169th St
- 2807 N 170th Cir
- 2813 N 169th St
- 16929 Corby St
- 16810 Ohio Cir
