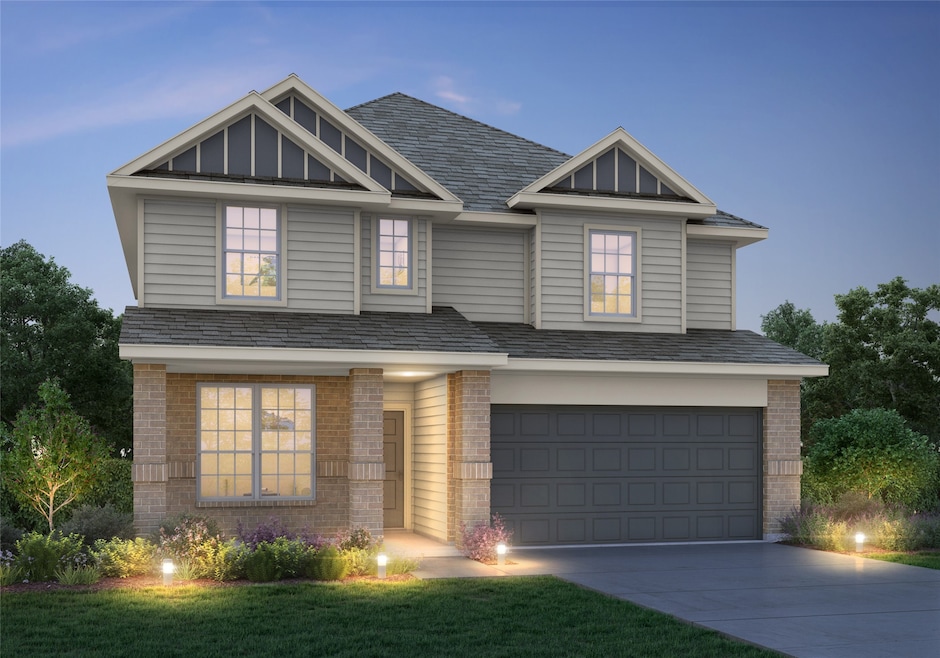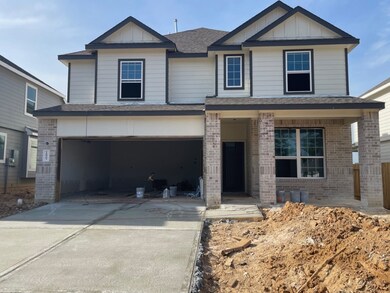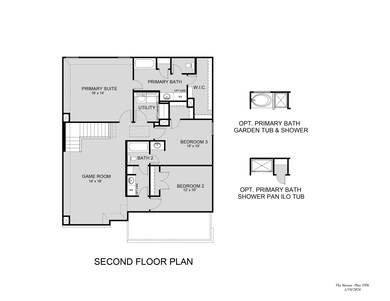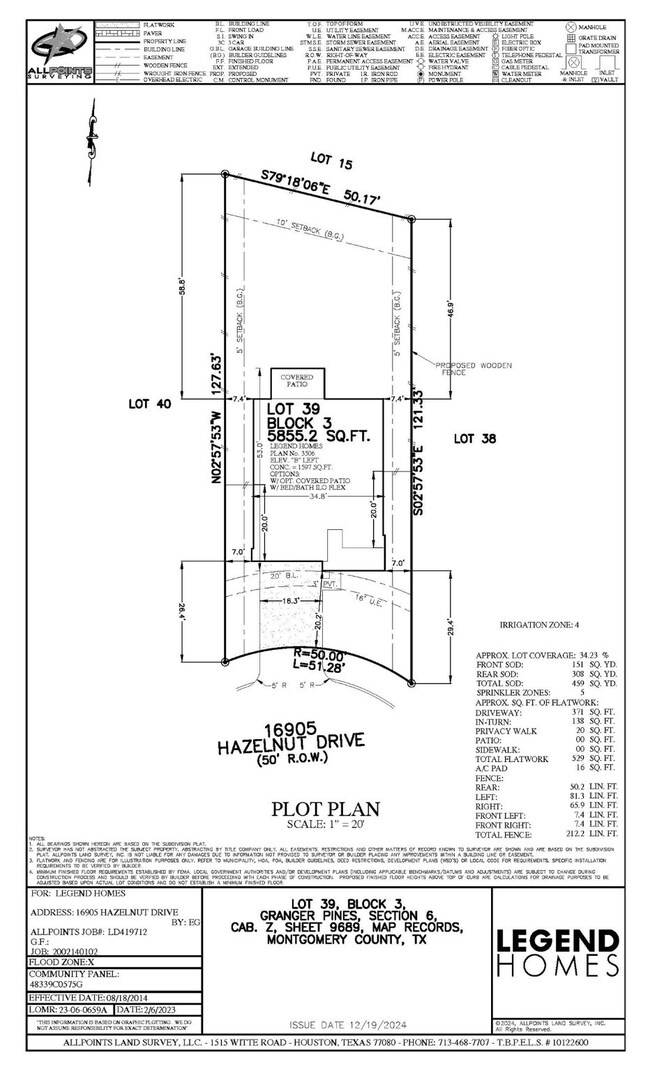
16905 Hazelnut Dr Grangerland, TX 77302
Estimated payment $2,055/month
Highlights
- Under Construction
- Traditional Architecture
- Game Room
- Deck
- Granite Countertops
- Covered patio or porch
About This Home
Welcome to Granger Pines, one of Legend's newest communities in Conroe, TX! The Sienna floor plan is a spacious two-story home with 4 bedrooms (1 down, 3 up), 3 bathrooms, game room, and a 2-car garage! The home has it all, including a first-floor Guest Suite and vinyl plank flooring. The gourmet kitchen is sure to please with 42' cabinets, granite countertops, and stainless-steel appliances. Upstairs offers a private retreat for the primary and secondary bedrooms! Retreat to the Owner's Suite featuring double sinks with granite countertops, a separate tub and shower, and a spacious walk-in closet. Enjoy the great outdoors with full sod, a sprinkler system, and a covered patio! Don't miss your opportunity to call Granger Pines home, schedule a visit today!
Home Details
Home Type
- Single Family
Year Built
- Built in 2025 | Under Construction
Lot Details
- 5,855 Sq Ft Lot
- Cul-De-Sac
- South Facing Home
- Back Yard Fenced
- Sprinkler System
HOA Fees
- $54 Monthly HOA Fees
Parking
- 2 Car Attached Garage
- Driveway
Home Design
- Traditional Architecture
- Brick Exterior Construction
- Slab Foundation
- Composition Roof
- Cement Siding
- Radiant Barrier
Interior Spaces
- 2,185 Sq Ft Home
- 2-Story Property
- Ceiling Fan
- Family Room
- Combination Kitchen and Dining Room
- Game Room
- Utility Room
- Washer and Electric Dryer Hookup
- Fire and Smoke Detector
Kitchen
- Breakfast Bar
- Gas Oven
- Gas Range
- Microwave
- Dishwasher
- Kitchen Island
- Granite Countertops
- Disposal
Flooring
- Carpet
- Vinyl Plank
- Vinyl
Bedrooms and Bathrooms
- 4 Bedrooms
- 3 Full Bathrooms
- Separate Shower
Eco-Friendly Details
- ENERGY STAR Qualified Appliances
- Energy-Efficient Windows with Low Emissivity
- Energy-Efficient Exposure or Shade
- Energy-Efficient HVAC
- Energy-Efficient Lighting
- Energy-Efficient Insulation
- Energy-Efficient Thermostat
Outdoor Features
- Deck
- Covered patio or porch
Schools
- Hope Elementary School
- Moorhead Junior High School
- Caney Creek High School
Utilities
- Central Heating and Cooling System
- Heating System Uses Gas
- Programmable Thermostat
Community Details
- Principal Management Group Of Hou Association, Phone Number (281) 367-8137
- Built by Legend Homes
- Granger Pines Subdivision
Listing and Financial Details
- Seller Concessions Offered
Map
Home Values in the Area
Average Home Value in this Area
Tax History
| Year | Tax Paid | Tax Assessment Tax Assessment Total Assessment is a certain percentage of the fair market value that is determined by local assessors to be the total taxable value of land and additions on the property. | Land | Improvement |
|---|---|---|---|---|
| 2024 | -- | $29,750 | $29,750 | -- |
Property History
| Date | Event | Price | Change | Sq Ft Price |
|---|---|---|---|---|
| 05/21/2025 05/21/25 | Price Changed | $303,413 | +0.2% | $139 / Sq Ft |
| 05/20/2025 05/20/25 | For Sale | $302,829 | -- | $139 / Sq Ft |
Similar Homes in Grangerland, TX
Source: Houston Association of REALTORS®
MLS Number: 94838113
APN: 5395-06-10200
- 16909 Hazelnut Dr
- 16901 Hazelnut Dr
- 16912 Hazelnut Dr
- 16924 Hazelnut Dr
- 16940 Hazelnut Dr
- 16932 Hazelnut Dr
- 16964 Hazelnut Dr
- 16925 Hazelnut Dr
- 16921 Hazelnut Dr
- 16941 Hazelnut Dr
- 16945 Hazelnut Dr
- 16965 Hazelnut Dr
- 16933 Hazelnut Dr
- 16972 Hazelnut Dr
- 16980 Hazelnut Dr
- 16985 Hazelnut Dr
- 16635 Olivewood Ln
- 16993 Hazelnut Dr
- 16547 Willow Forest Dr
- 16543 Willow Forest Dr






