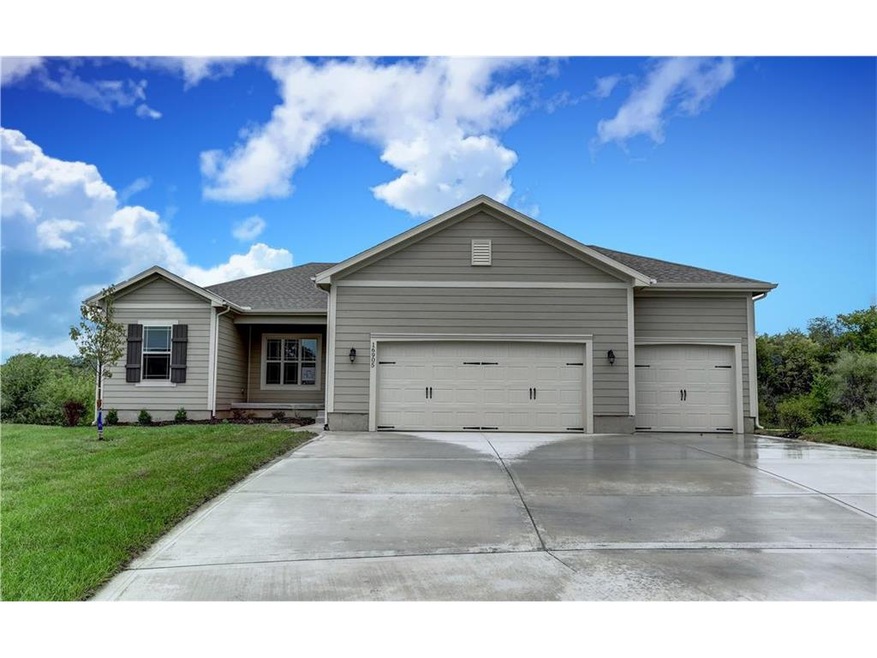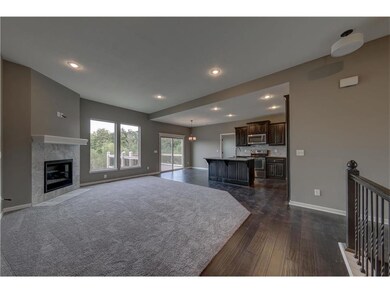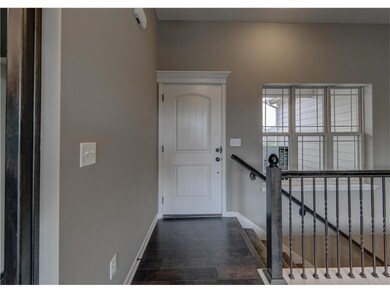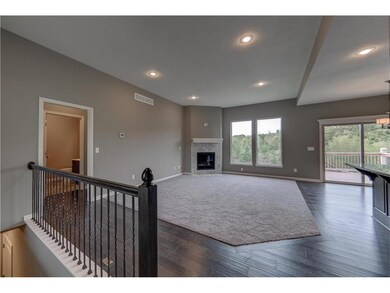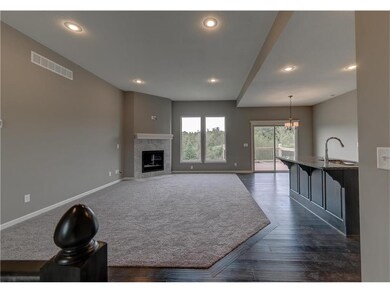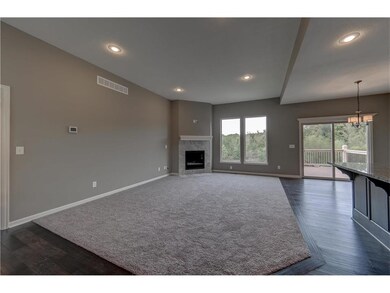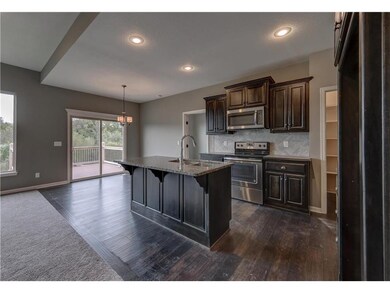
16905 Meadow Creek Cir Belton, MO 64012
Highlights
- Custom Closet System
- Deck
- Ranch Style House
- ENERGY STAR Certified Homes
- Vaulted Ceiling
- Wood Flooring
About This Home
As of April 2025The Oakmont, by Award Winning Summit Homes. Beautiful, brand new, traditional style ranch that’s tucked away in a quiet cul-de-sac! Minutes away from new shopping, dining and public walking trails! This stunning ranch is complete with a vaulted kitchen and living room, granite kitchen island, SS appliances, walk-in pantry, and custom cabinets- just to name a few! Ohh, did I mention that it has a 3 car garage, walkout basement and a 12x12 cedar deck?! Schedule your showing today! Builder contract provided, see supplements
Last Agent to Sell the Property
Jenna Kautz
ReeceNichols - Lees Summit License #2015044477 Listed on: 04/13/2017
Home Details
Home Type
- Single Family
Est. Annual Taxes
- $4,234
Year Built
- Built in 2017 | Under Construction
Lot Details
- Cul-De-Sac
- Many Trees
Parking
- 3 Car Attached Garage
Home Design
- Ranch Style House
- Traditional Architecture
- Blown-In Insulation
- Composition Roof
- Wood Siding
Interior Spaces
- Wet Bar: All Carpet, Wood Floor, Carpet
- Built-In Features: All Carpet, Wood Floor, Carpet
- Vaulted Ceiling
- Ceiling Fan: All Carpet, Wood Floor, Carpet
- Skylights
- Shades
- Plantation Shutters
- Drapes & Rods
- Living Room with Fireplace
- Walk-Out Basement
- Laundry on main level
Kitchen
- Electric Oven or Range
- Dishwasher
- Kitchen Island
- Granite Countertops
- Laminate Countertops
- Disposal
Flooring
- Wood
- Wall to Wall Carpet
- Linoleum
- Laminate
- Stone
- Ceramic Tile
- Luxury Vinyl Plank Tile
- Luxury Vinyl Tile
Bedrooms and Bathrooms
- 3 Bedrooms
- Custom Closet System
- Cedar Closet: All Carpet, Wood Floor, Carpet
- Walk-In Closet: All Carpet, Wood Floor, Carpet
- 2 Full Bathrooms
- Double Vanity
- All Carpet
Eco-Friendly Details
- Energy-Efficient Appliances
- ENERGY STAR Certified Homes
Outdoor Features
- Deck
- Enclosed Patio or Porch
Schools
- Scott Elementary School
- Belton High School
Utilities
- Central Heating and Cooling System
- Thermostat
Community Details
- Association fees include no amenities
- Meadow Creek Subdivision
Ownership History
Purchase Details
Home Financials for this Owner
Home Financials are based on the most recent Mortgage that was taken out on this home.Purchase Details
Home Financials for this Owner
Home Financials are based on the most recent Mortgage that was taken out on this home.Purchase Details
Home Financials for this Owner
Home Financials are based on the most recent Mortgage that was taken out on this home.Purchase Details
Home Financials for this Owner
Home Financials are based on the most recent Mortgage that was taken out on this home.Similar Homes in Belton, MO
Home Values in the Area
Average Home Value in this Area
Purchase History
| Date | Type | Sale Price | Title Company |
|---|---|---|---|
| Warranty Deed | -- | Coffelt Land Title | |
| Warranty Deed | -- | Coffelt Land Title | |
| Warranty Deed | -- | Continental Title Company | |
| Warranty Deed | -- | Continental Title Company | |
| Warranty Deed | -- | Kansas City Title |
Mortgage History
| Date | Status | Loan Amount | Loan Type |
|---|---|---|---|
| Open | $397,100 | New Conventional | |
| Closed | $397,100 | New Conventional | |
| Previous Owner | $315,400 | New Conventional | |
| Previous Owner | $315,400 | No Value Available | |
| Previous Owner | $175,000 | New Conventional | |
| Previous Owner | $62,752 | Credit Line Revolving | |
| Previous Owner | $180,000 | New Conventional |
Property History
| Date | Event | Price | Change | Sq Ft Price |
|---|---|---|---|---|
| 04/15/2025 04/15/25 | Sold | -- | -- | -- |
| 03/20/2025 03/20/25 | Pending | -- | -- | -- |
| 03/07/2025 03/07/25 | For Sale | $415,000 | +27.7% | $169 / Sq Ft |
| 09/02/2021 09/02/21 | Sold | -- | -- | -- |
| 07/11/2021 07/11/21 | Pending | -- | -- | -- |
| 07/01/2021 07/01/21 | For Sale | $325,000 | +12.1% | $143 / Sq Ft |
| 05/11/2020 05/11/20 | Sold | -- | -- | -- |
| 03/27/2020 03/27/20 | Pending | -- | -- | -- |
| 03/15/2020 03/15/20 | Price Changed | $290,000 | -3.3% | $129 / Sq Ft |
| 02/27/2020 02/27/20 | For Sale | $300,000 | +33.3% | $133 / Sq Ft |
| 11/10/2017 11/10/17 | Sold | -- | -- | -- |
| 10/05/2017 10/05/17 | Pending | -- | -- | -- |
| 09/27/2017 09/27/17 | Price Changed | $225,000 | -13.9% | -- |
| 04/13/2017 04/13/17 | For Sale | $261,350 | -- | -- |
Tax History Compared to Growth
Tax History
| Year | Tax Paid | Tax Assessment Tax Assessment Total Assessment is a certain percentage of the fair market value that is determined by local assessors to be the total taxable value of land and additions on the property. | Land | Improvement |
|---|---|---|---|---|
| 2024 | $4,234 | $51,170 | $6,820 | $44,350 |
| 2023 | $4,223 | $51,170 | $6,820 | $44,350 |
| 2022 | $3,806 | $45,710 | $6,820 | $38,890 |
| 2021 | $3,806 | $45,710 | $6,820 | $38,890 |
| 2020 | $3,609 | $43,280 | $6,820 | $36,460 |
| 2019 | $3,550 | $43,280 | $6,820 | $36,460 |
| 2018 | $2,843 | $290 | $290 | $0 |
| 2017 | $24 | $290 | $290 | $0 |
| 2016 | $24 | $290 | $290 | $0 |
| 2015 | $24 | $290 | $290 | $0 |
| 2014 | $24 | $290 | $290 | $0 |
| 2013 | -- | $290 | $290 | $0 |
Agents Affiliated with this Home
-

Seller's Agent in 2025
Micah Roos
Keller Williams Realty Partners Inc.
(913) 563-2251
3 in this area
76 Total Sales
-

Seller Co-Listing Agent in 2025
KC HOMES365 TEAM
Keller Williams Realty Partners Inc.
(913) 258-2000
4 in this area
265 Total Sales
-
C
Buyer's Agent in 2025
Chris Pinion
(816) 352-5653
6 in this area
44 Total Sales
-
J
Seller's Agent in 2021
Jennifer Martin
RE/MAX State Line
-
M
Seller Co-Listing Agent in 2021
Mark Van Liew
RE/MAX State Line
-

Seller's Agent in 2020
Bryan Huff
Keller Williams Realty Partners Inc.
(913) 907-0760
5 in this area
1,080 Total Sales
Map
Source: Heartland MLS
MLS Number: 2040638
APN: 2354447
- 16914 Meadow Creek Cir
- 7907 Bel Ray Dr
- TBD Bel-Ray Dr
- 800 Bentley Dr
- 1300 Larkspur Ct
- 1304 Larkspur Ct
- 1305 Larkspur Ct
- 1309 Larkspur Ct
- 1226 Larkspur Ct
- 1223 Larkspur Ct
- 1411 Larkspur Ct
- 1406 Larkspur Ct
- 1404 Larkspur Ct
- 1402 Larkspur Ct
- 16314 Rebecca Ln
- 8001 E 163rd Ct
- 7302 Bryan Way
- 7104 E 163rd Terrace
- 16112 Spring Valley Rd
- 16110 Harris Ave
