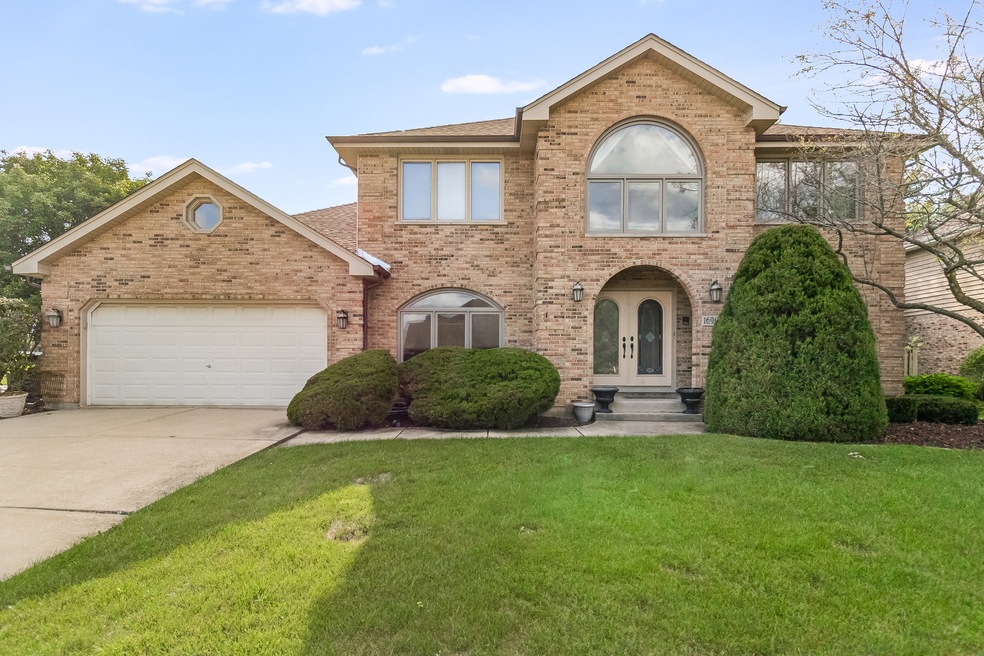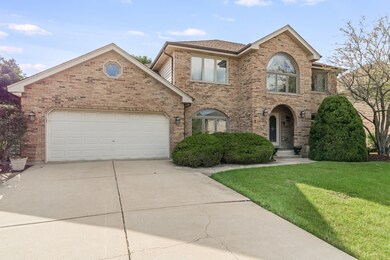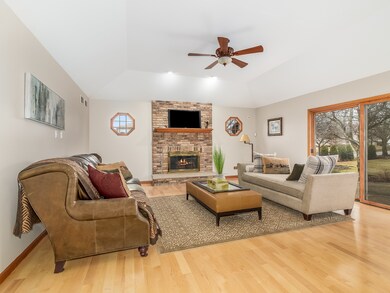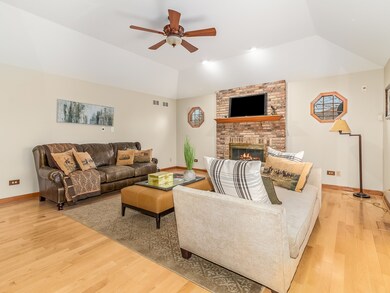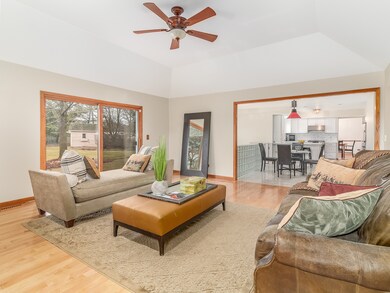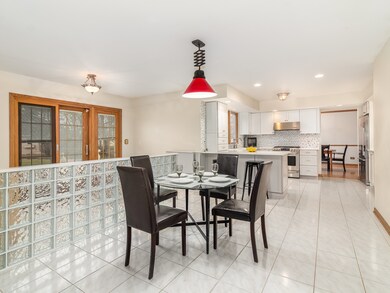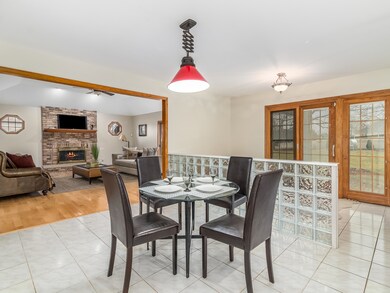
16906 Meadowcrest Dr Homer Glen, IL 60491
South Homer Glen NeighborhoodEstimated Value: $520,095 - $587,000
Highlights
- Wood Flooring
- Corner Lot
- Breakfast Room
- Hadley Middle School Rated 9+
- Home Office
- Fenced Yard
About This Home
As of September 2020Beautiful home in a great and quiet neighborhood! This 2-story home features 4 bedrooms, 3 full bathrooms, and is situated on a large, almost 1/2-acre corner lot. Kitchen updated five years ago with new cabinetry and quartz countertops. 1st floor office could become 1st floor bedroom with the custom, full bathroom next to it (custom riverstone and Travertine shower). Great family room with vaulted ceilings and floor-to-ceiling wood-burning brick fireplace. Large master bedroom with 2 walk-in closets. 1st floor laundry. Fresh, neutral paint. 2-car garage. Full basement. HUGE backyard with paver patio, garden shed, and greenhouse!
Last Agent to Sell the Property
john greene, Realtor License #475183683 Listed on: 06/29/2020

Home Details
Home Type
- Single Family
Est. Annual Taxes
- $11,731
Year Built
- 1992
Lot Details
- Fenced Yard
- Corner Lot
HOA Fees
- $8 per month
Parking
- Attached Garage
- Garage Transmitter
- Garage Door Opener
- Driveway
- Garage Is Owned
Home Design
- Brick Exterior Construction
- Slab Foundation
- Asphalt Shingled Roof
- Cedar
Interior Spaces
- Breakfast Room
- Home Office
- Wood Flooring
- Partially Finished Basement
- Basement Fills Entire Space Under The House
- Laundry on main level
Bedrooms and Bathrooms
- Walk-In Closet
- Primary Bathroom is a Full Bathroom
- Bathroom on Main Level
- Dual Sinks
- Separate Shower
Outdoor Features
- Patio
- Porch
Utilities
- Zoned Heating and Cooling
- Heating System Uses Gas
- Lake Michigan Water
Listing and Financial Details
- Homeowner Tax Exemptions
- $9,000 Seller Concession
Ownership History
Purchase Details
Home Financials for this Owner
Home Financials are based on the most recent Mortgage that was taken out on this home.Purchase Details
Purchase Details
Purchase Details
Home Financials for this Owner
Home Financials are based on the most recent Mortgage that was taken out on this home.Purchase Details
Home Financials for this Owner
Home Financials are based on the most recent Mortgage that was taken out on this home.Purchase Details
Home Financials for this Owner
Home Financials are based on the most recent Mortgage that was taken out on this home.Similar Homes in the area
Home Values in the Area
Average Home Value in this Area
Purchase History
| Date | Buyer | Sale Price | Title Company |
|---|---|---|---|
| Omira Majed | -- | Attorney | |
| Omira Majed | $394,000 | None Available | |
| Devon Bank | -- | Attorney | |
| Karen Spruagash Smith Trust | -- | Chicago Title | |
| Spurgash Karen A | $408,000 | Multiple | |
| Groth James T | $383,000 | Ctic |
Mortgage History
| Date | Status | Borrower | Loan Amount |
|---|---|---|---|
| Previous Owner | Karen Spruagash Smith Trust | $185,000 | |
| Previous Owner | Spurgash Karen A | $170,000 | |
| Previous Owner | Spurgash Karen | $274,000 | |
| Previous Owner | Spurgash Karen A | $326,400 | |
| Previous Owner | Groth James T | $306,300 | |
| Previous Owner | Harrod James R | $35,000 |
Property History
| Date | Event | Price | Change | Sq Ft Price |
|---|---|---|---|---|
| 09/04/2020 09/04/20 | Sold | $394,000 | -0.8% | $146 / Sq Ft |
| 07/23/2020 07/23/20 | Pending | -- | -- | -- |
| 06/29/2020 06/29/20 | For Sale | $397,000 | -- | $147 / Sq Ft |
Tax History Compared to Growth
Tax History
| Year | Tax Paid | Tax Assessment Tax Assessment Total Assessment is a certain percentage of the fair market value that is determined by local assessors to be the total taxable value of land and additions on the property. | Land | Improvement |
|---|---|---|---|---|
| 2023 | $11,731 | $145,581 | $33,946 | $111,635 |
| 2022 | $10,699 | $135,930 | $31,696 | $104,234 |
| 2021 | $10,189 | $128,782 | $30,029 | $98,753 |
| 2020 | $10,203 | $124,043 | $28,924 | $95,119 |
| 2019 | $9,714 | $119,330 | $27,825 | $91,505 |
| 2018 | $9,251 | $112,818 | $27,506 | $85,312 |
| 2017 | $9,072 | $109,660 | $26,736 | $82,924 |
| 2016 | $8,845 | $106,003 | $25,844 | $80,159 |
| 2015 | $8,547 | $102,024 | $24,874 | $77,150 |
| 2014 | $8,547 | $99,916 | $24,360 | $75,556 |
| 2013 | $8,547 | $117,316 | $24,360 | $92,956 |
Agents Affiliated with this Home
-
Matthew Smith

Seller's Agent in 2020
Matthew Smith
john greene Realtor
(630) 430-9576
1 in this area
235 Total Sales
-
Saleh Abdeljalil

Buyer's Agent in 2020
Saleh Abdeljalil
Guidance Realty
(708) 301-6339
2 in this area
123 Total Sales
Map
Source: Midwest Real Estate Data (MRED)
MLS Number: MRD10763118
APN: 05-25-228-012
- 16820 Pineview Dr
- 16655 Spaniel Dr Unit 1
- 16612 S Catawba Rd
- 16936 Burr Oak Dr
- 17028 Burr Oak Dr
- 11916 Cannon Rd
- 17327 Brookgate Dr
- 17028 Steeplechase Pkwy
- 17447 Harvest Hill Dr
- 11333 Pinecrest Cir
- 11605 Brookshire Dr Unit 4
- 12415 W Bruce Rd
- 11343 Brook Hill Dr
- 17035 Clover Dr
- 16023 118th Ave
- 17325 Lakebrook Dr
- 17247 Lakebrook Dr
- 16825 Wolf Rd
- 15966 S Crystal Creek Dr
- 17754 Westbrook Dr
- 16906 Meadowcrest Dr
- 16862 Meadowcrest Dr
- 16922 Meadowcrest Dr
- 12043 Tamarack Ln
- 16909 Evergreen Terrace
- 16852 Meadowcrest Dr
- 16865 Evergreen Terrace
- 16905 Meadowcrest Dr
- 16930 Meadowcrest Dr
- 16855 Evergreen Terrace
- 16861 Meadowcrest Dr
- 12051 Tamarack Ln
- 16842 Meadowcrest Dr
- 16921 Meadowcrest Dr
- 16851 Meadowcrest Dr
- 16940 Meadowcrest Dr
- 16845 Evergreen Terrace
- 16931 Meadowcrest Dr
- 12105 W Tamarack Ln
- 16841 Meadowcrest Dr
