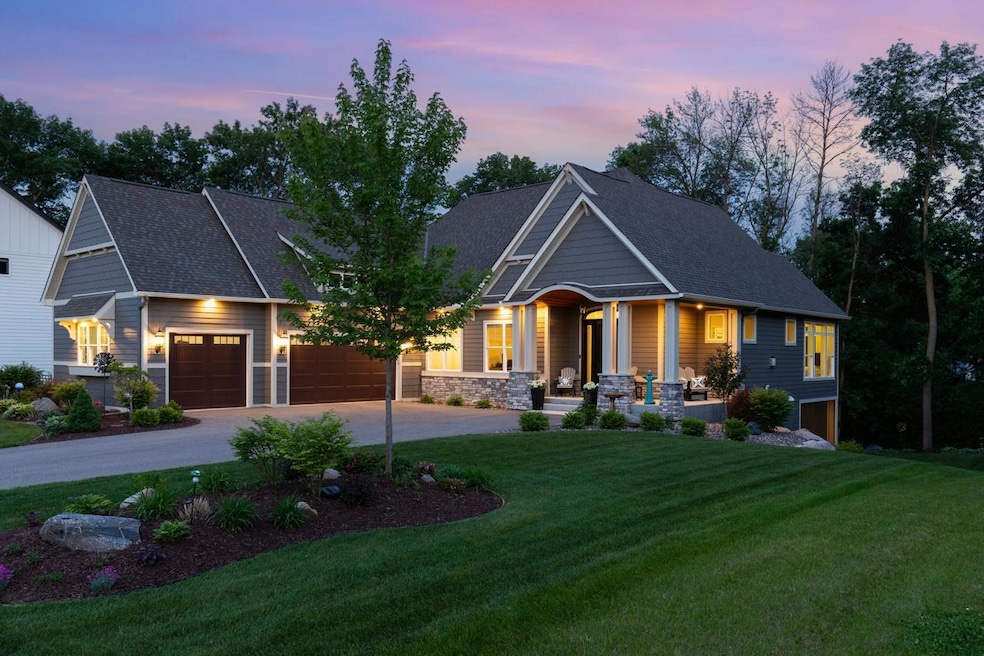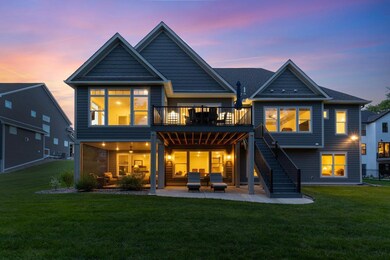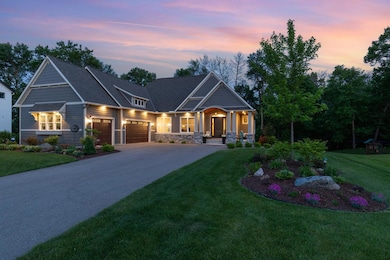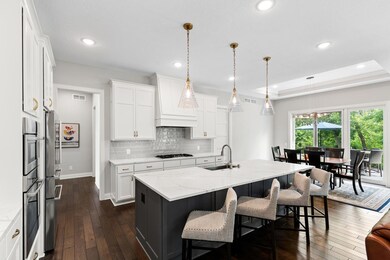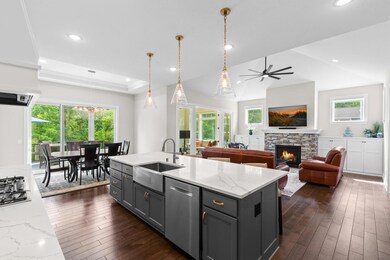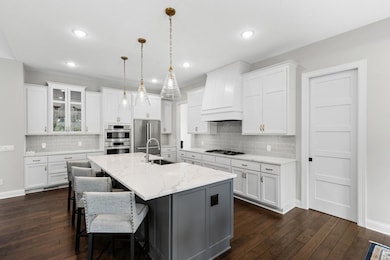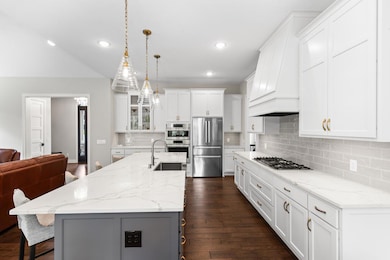
16907 Valley Rd Eden Prairie, MN 55347
Estimated payment $9,430/month
Highlights
- Family Room with Fireplace
- No HOA
- Screened Porch
- Central Middle School Rated A
- Game Room
- Home Office
About This Home
Welcome to this like-new, meticulously maintained 4,125 sqft custom-built home tucked away at the end of a peaceful cul-de-sac in highly desirable Eden Prairie on 0.64 gorgeous acres. Offering privacy, luxury, and tranquility, this four-bedroom, four-bathroom gem is the perfect blend of comfort, elegance, and functionality.From the moment you arrive, you’ll be captivated by the inviting front porch, beautiful curb appeal, and professionally designed, lush landscaping. Step inside to soaring ceilings, gleaming hardwood floors, and walls of windows showcasing serene views and your private backyard sanctuary.The main level features open concept living with an abundance of natural light, a spacious office, and an elegant primary suite with a cozy sitting area, a lavish ensuite bathroom, and a large walk-in closet. The gourmet kitchen is a chef’s dream, boasting high-end stainless-steel appliances, a large center island, beautiful built-in cabinetry, and a large walk-in pantry. The adjacent dining area flows seamlessly onto a vast outdoor deck—perfect for entertaining or simply unwinding.Enjoy peaceful mornings or relaxing evenings in the serene sunroom overlooking your tranquil, private backyard. Additional highlights include a professionally screened-in porch with tiled flooring, an upgraded and finished garage (including painted walls and textured ceiling), newly installed gutters, and a full irrigation system.The walkout lower level is equally impressive, offering a spacious and cozy family room, three additional bedrooms, a wet bar, and ample space to entertain or relax. Step out to your beautifully finished screened porch and patio, where you can enjoy the outdoors in comfort and style.This home also features ample storage, a dedicated exercise room, and thoughtful, high-end finishes throughout.Perfectly located near top-rated schools, scenic parks and trails, shopping, dining, and more—this is truly main-floor living at its finest with space and style to spare. Come experience the unmatched comfort and elegance of this exceptional Eden Prairie home!
Last Listed By
Coldwell Banker Realty Brokerage Phone: 952-942-7777 Listed on: 06/10/2025

Open House Schedule
-
Saturday, June 14, 202511:00 am to 1:00 pm6/14/2025 11:00:00 AM +00:006/14/2025 1:00:00 PM +00:00Add to Calendar
-
Sunday, June 15, 20251:30 to 3:30 pm6/15/2025 1:30:00 PM +00:006/15/2025 3:30:00 PM +00:00Add to Calendar
Home Details
Home Type
- Single Family
Est. Annual Taxes
- $15,846
Year Built
- Built in 2020
Lot Details
- 0.64 Acre Lot
- Cul-De-Sac
- Street terminates at a dead end
- Irregular Lot
Parking
- 3 Car Attached Garage
- Parking Storage or Cabinetry
- Garage Door Opener
Interior Spaces
- 1-Story Property
- Brick Fireplace
- Family Room with Fireplace
- 2 Fireplaces
- Living Room with Fireplace
- Dining Room
- Home Office
- Game Room
- Screened Porch
- Utility Room
- Home Gym
Kitchen
- Range
- Microwave
- Dishwasher
- Stainless Steel Appliances
- Disposal
Bedrooms and Bathrooms
- 4 Bedrooms
Laundry
- Dryer
- Washer
Finished Basement
- Walk-Out Basement
- Basement Fills Entire Space Under The House
- Drain
- Natural lighting in basement
Additional Features
- Air Exchanger
- Patio
- Forced Air Heating and Cooling System
Community Details
- No Home Owners Association
- Cedarcrest Stables Subdivision
Listing and Financial Details
- Assessor Parcel Number 2011622340071
Map
Home Values in the Area
Average Home Value in this Area
Tax History
| Year | Tax Paid | Tax Assessment Tax Assessment Total Assessment is a certain percentage of the fair market value that is determined by local assessors to be the total taxable value of land and additions on the property. | Land | Improvement |
|---|---|---|---|---|
| 2023 | $14,053 | $1,118,600 | $249,800 | $868,800 |
| 2022 | $4,943 | $1,097,600 | $245,000 | $852,600 |
| 2021 | $1,722 | $401,600 | $200,000 | $201,600 |
| 2020 | $0 | $116,700 | $116,700 | $0 |
| 2019 | -- | $0 | $0 | $0 |
Purchase History
| Date | Type | Sale Price | Title Company |
|---|---|---|---|
| Warranty Deed | $270,000 | Premier Title Ins Agcy Inc |
Mortgage History
| Date | Status | Loan Amount | Loan Type |
|---|---|---|---|
| Open | $425,000 | Construction |
About the Listing Agent

"Growing up in small town, your word and reputation are everything," says Ryan Platzke. For him, property has always been his honest passion. After graduating first in his class at Ferris State University with a degree in Real Estate Sales and Marketing, Ryan dove headfirst into the industry and took on a role at Coldwell Banker Burnet's Eden Prairie office in 2002. Nearly sixteen years later, the rest is history.
As co-owner of the #1 Coldwell Banker team in Minnesota, Ryan has earned a
Ryan's Other Listings
Source: NorthstarMLS
MLS Number: 6735149
APN: 20-116-22-34-0071
- 16798 Stirrup Ln
- 9380 Preston Place
- 17244 Valley Rd
- 9363 Libby Ln
- 9280 Larimar Trail
- 9245 Larimar Trail
- 9252 Larimar Trail
- 9268 Larimar Trail
- 9297 Larimar Trail
- 17366 Hanson Ct
- 9240 Larimar Trail
- 9272 Larimar Trail
- 9256 Larimar Trail
- 9224 Larimar Trail
- 9249 Larimar Trail
- 9253 Larimar Trail
- 9284 Larimar Trail
- 9248 Larimar Trail
- 9264 Larimar Trail
- 9276 Larimar Trail
