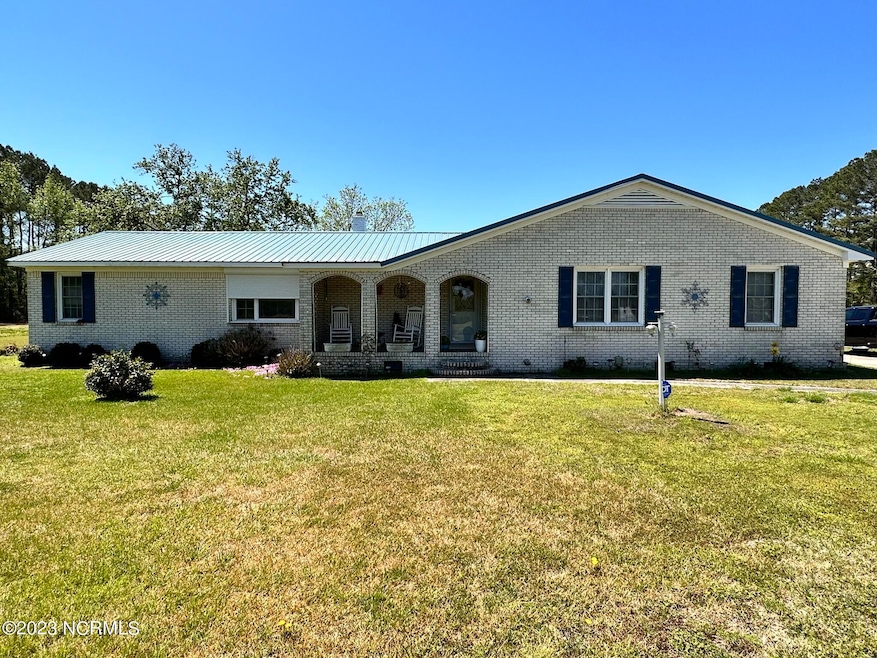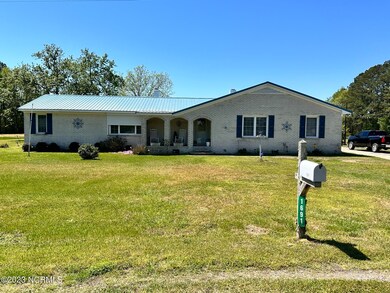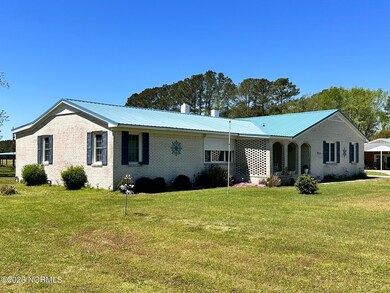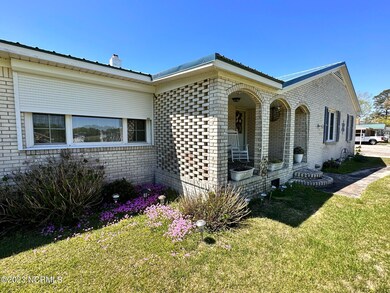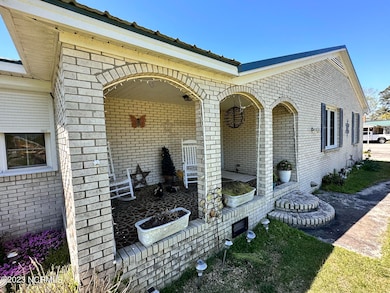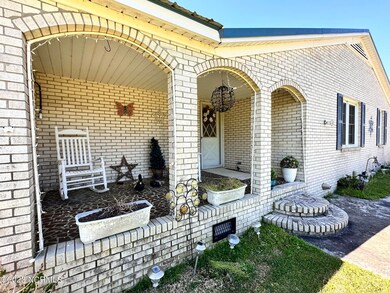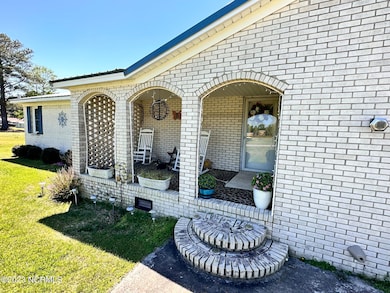
1691 Allen Williams Rd Williamston, NC 27892
Highlights
- Second Garage
- No HOA
- Formal Dining Room
- Deck
- Covered patio or porch
- Separate Outdoor Workshop
About This Home
As of October 2024HOME IS WHERE THE HEART IS...AND THIS HEART-WARMING HOME WILL MAKE ''YOUR HEART SMILE....'' This Planned Split 4 Bedroom, 3 Full Bath Home has a Centered Flowing Kitchen & is fully applianced with nice Cabinets, good Counter Space, & a favorable Breakfast Bar for 4, complete with Bar Chairs. From the Receptive Kitchen, you walk into the Lg. Open Family Rm featuring the Eye-Catching Brick Walled FP w/Insert, Raised Hearth, & a Befitting Wood Mantle. The Welcoming Foyer introduces you to a Dbl. Opening into the Spacious LR/DR Combo that details an Electric Storm Shudder over the Centered Picture Window...So, simply push that button for any type of turbulent weather. The Primary BR has an Ensuite Bathroom w/Walk-in Shower! There's a Utility Rm w/Cabinets. Crown Moulding, Chair Rail & Ceiling Fans throughout. Zoned HVAC Heat Pump (2 years.) AND there's a Whole House Generac System, too! Metal Roof (11-12 yrs.) Thermal Windows. Inviting Arch Accent Covered Front Porch. The Attached 2 Car Open Garage features a very nice Storage Room. Now, take a look at the cosmic Backyard and the 2 Notable Outbuildings! The Large, Much Sought-after Wired Outbuilding boast the huge Concrete Floor & Upstairs Storage. This Go-To is Perfect for a Workshop, Your Get-away Harbor, or your own personal ''Bent On'' ideas! And of course, the Dbl. Garage Doors indicate there is plenty of room for a couple of cars. Oh, and for your convenience, there is a Secured Side Entrance. New Septic System!! So many WOWS!! ALL this & MORE on an AWESOME .8 ACRE MANICURED LOT! *NO CITY TAXES! NO RESTRICTIONS! This PRE-LOVED HOME IS, INDEED, A MUST SEE!*** NOTE: SELLER WILL PROVIDE $40,000.00, AT CLOSING FOR REPAIRS, IMPROVEMENTS AND/OR CLOSING COSTS!!***Inspection Report! *MAKE THAT CALL TODAY!!!!!*
Last Agent to Sell the Property
ROANOKE REALTY TEAM License #332970 Listed on: 04/20/2023
Home Details
Home Type
- Single Family
Est. Annual Taxes
- $569
Year Built
- Built in 1962
Lot Details
- 0.81 Acre Lot
- Lot Dimensions are 117 x 300
Home Design
- Brick Exterior Construction
- Wood Frame Construction
- Metal Roof
- Stick Built Home
Interior Spaces
- 2,298 Sq Ft Home
- 1-Story Property
- Ceiling Fan
- Self Contained Fireplace Unit Or Insert
- Thermal Windows
- Blinds
- Entrance Foyer
- Formal Dining Room
- Crawl Space
Kitchen
- Built-In Oven
- Electric Cooktop
- Range Hood
- Freezer
- Dishwasher
Flooring
- Carpet
- Laminate
- Tile
Bedrooms and Bathrooms
- 4 Bedrooms
- 3 Full Bathrooms
- Walk-in Shower
Laundry
- Laundry Room
- Dryer
- Washer
Attic
- Attic Fan
- Pull Down Stairs to Attic
- Partially Finished Attic
Home Security
- Home Security System
- Hurricane or Storm Shutters
- Storm Windows
- Storm Doors
- Fire and Smoke Detector
Parking
- 4 Garage Spaces | 2 Attached and 2 Detached
- Second Garage
Outdoor Features
- Deck
- Covered patio or porch
- Separate Outdoor Workshop
- Outdoor Storage
Utilities
- Forced Air Zoned Heating and Cooling System
- Heating System Uses Wood
- Heat Pump System
- Power Generator
- Whole House Permanent Generator
- Fuel Tank
- On Site Septic
- Septic Tank
Community Details
- No Home Owners Association
Listing and Financial Details
- Assessor Parcel Number 0503646
Ownership History
Purchase Details
Home Financials for this Owner
Home Financials are based on the most recent Mortgage that was taken out on this home.Similar Homes in Williamston, NC
Home Values in the Area
Average Home Value in this Area
Purchase History
| Date | Type | Sale Price | Title Company |
|---|---|---|---|
| Deed | $172,500 | None Listed On Document |
Mortgage History
| Date | Status | Loan Amount | Loan Type |
|---|---|---|---|
| Open | $167,325 | New Conventional |
Property History
| Date | Event | Price | Change | Sq Ft Price |
|---|---|---|---|---|
| 10/21/2024 10/21/24 | Sold | $172,500 | -19.7% | $75 / Sq Ft |
| 08/20/2024 08/20/24 | Pending | -- | -- | -- |
| 05/09/2024 05/09/24 | For Sale | $214,750 | 0.0% | $93 / Sq Ft |
| 05/09/2024 05/09/24 | Price Changed | $214,750 | -2.3% | $93 / Sq Ft |
| 04/14/2024 04/14/24 | Pending | -- | -- | -- |
| 03/21/2024 03/21/24 | Price Changed | $219,750 | -2.1% | $96 / Sq Ft |
| 02/07/2024 02/07/24 | For Sale | $224,500 | 0.0% | $98 / Sq Ft |
| 01/17/2024 01/17/24 | Pending | -- | -- | -- |
| 10/30/2023 10/30/23 | Price Changed | $224,500 | -2.2% | $98 / Sq Ft |
| 10/05/2023 10/05/23 | Price Changed | $229,500 | 0.0% | $100 / Sq Ft |
| 10/05/2023 10/05/23 | For Sale | $229,500 | +33.0% | $100 / Sq Ft |
| 06/27/2023 06/27/23 | Off Market | $172,500 | -- | -- |
| 06/01/2023 06/01/23 | For Sale | $225,560 | 0.0% | $98 / Sq Ft |
| 04/29/2023 04/29/23 | Pending | -- | -- | -- |
| 04/20/2023 04/20/23 | For Sale | $225,560 | -- | $98 / Sq Ft |
Tax History Compared to Growth
Tax History
| Year | Tax Paid | Tax Assessment Tax Assessment Total Assessment is a certain percentage of the fair market value that is determined by local assessors to be the total taxable value of land and additions on the property. | Land | Improvement |
|---|---|---|---|---|
| 2024 | $569 | $85,590 | $10,470 | $75,120 |
| 2023 | $554 | $85,050 | $10,470 | $74,580 |
| 2022 | $554 | $85,050 | $10,470 | $74,580 |
| 2021 | $554 | $85,050 | $10,470 | $74,580 |
| 2020 | $544 | $85,050 | $10,470 | $74,580 |
| 2019 | $544 | $42,525 | $0 | $0 |
| 2018 | $527 | $42,525 | $0 | $0 |
| 2017 | $882 | $85,050 | $0 | $0 |
| 2015 | $978 | $103,280 | $0 | $0 |
| 2014 | $962 | $103,280 | $0 | $0 |
| 2012 | $900 | $103,280 | $0 | $0 |
Agents Affiliated with this Home
-
Jacki Bryant

Seller's Agent in 2024
Jacki Bryant
ROANOKE REALTY TEAM
(252) 558-2206
57 Total Sales
-
JANIE BRYANT
J
Seller Co-Listing Agent in 2024
JANIE BRYANT
ROANOKE REALTY TEAM
(252) 802-1234
65 Total Sales
-
Rene Sawyer

Buyer's Agent in 2024
Rene Sawyer
Rene Sawyer Realty, LLC
(252) 312-5704
133 Total Sales
Map
Source: Hive MLS
MLS Number: 100380267
APN: 0503646
- 2035 Allen Williams Rd
- 1109 Beegee Ln
- 2630 Prison Camp Rd
- 2871 Bailey Rd
- 1420 Tyner Rd
- 1675 Lum Brown Rd
- 0 Wildcat Rd
- 1052 Hidden Lakes Rd
- 1420 Lum Brown Rd
- 1111 Prison Camp Rd
- 1091 Prison Camp Rd
- 3773 Bear Grass Rd
- 0 Eds Grocery Rd
- 0 Bailey St
- 1059 Holly Ct
- 1815 W Main St
- 207 N Broad St
- 20815 N Carolina 125 Unit LotWP00A
- 20815 N Carolina 125 Unit LotWP00C
- 3330 McCaskey Rd
