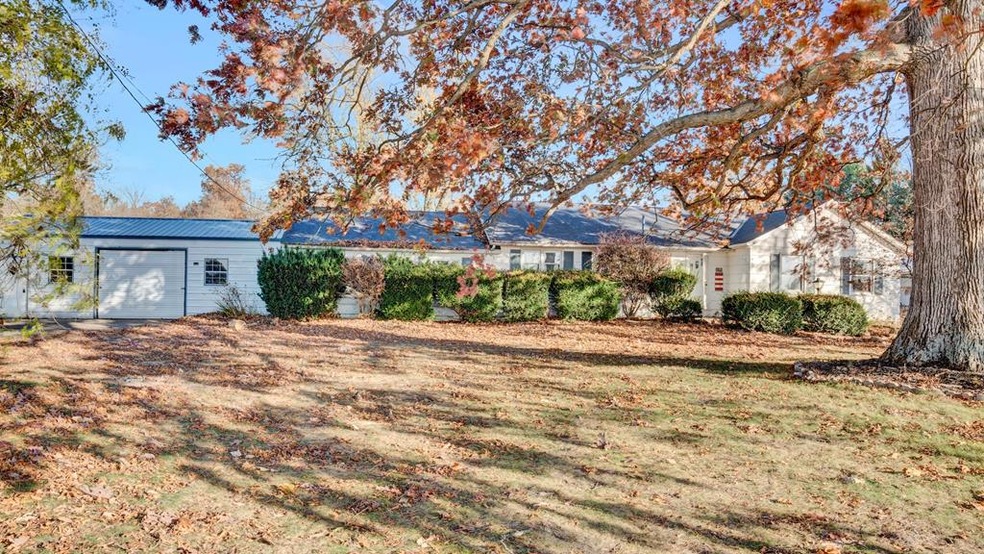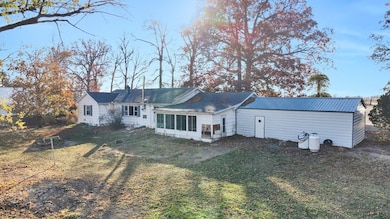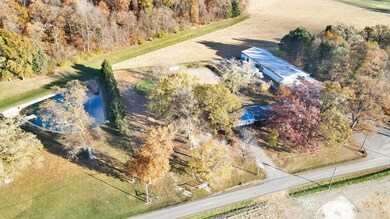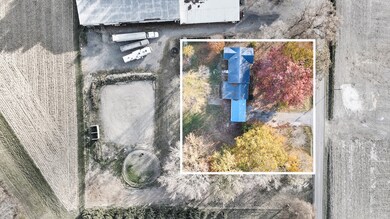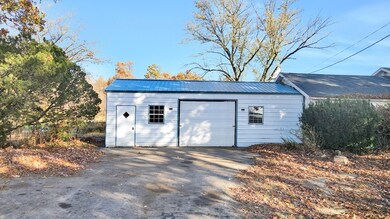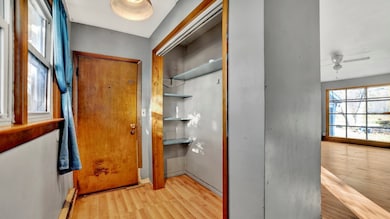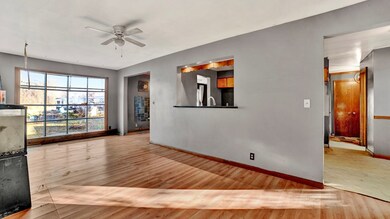
1691 Diebler Rd Bucyrus, OH 44820
Highlights
- Ranch Style House
- Sun or Florida Room
- 4 Car Attached Garage
- Wood Flooring
- Lawn
- Level Entry For Accessibility
About This Home
As of December 2024Welcome to 1691 Diebler Rd, a spacious 3 bed, 1.5 bath ranch brimming with opportunity for those seeking a fixer-upper project. Set on nearly an acre, this 1,877 sq ft home features a family room and living room, a dining area, & hardwood floors in the bedrooms. While the home is in need of TLC, it offers incredible value for someone with vision and a knack for renovation. Unique highlights include a bright sunroom, main-level laundry, & a large mudroom entrance perfect for busy households. The expansive garage setup includes an attached 2 car garage, plus an additional 2 car garage added in 2022—perfect for storage, a workshop, or hobby space. The full basement adds even more potential, providing a blank canvas for additional living space. This home's sunny layout, master bedroom with double closets, & serene location on 0.99 acres make it ideal for someone ready to transform it into something special. The roof was updated in 2011, ensuring durability. Schedule your showing today!
Last Agent to Sell the Property
Dream Huge Realty Brokerage Phone: 4195288260 License #2022000938
Home Details
Home Type
- Single Family
Year Built
- Built in 1952
Lot Details
- 0.98 Acre Lot
- Landscaped with Trees
- Lawn
- Historic Home
Home Design
- Ranch Style House
- Wood Siding
Interior Spaces
- 1,877 Sq Ft Home
- Family Room
- Dining Room
- Sun or Florida Room
- Wood Flooring
- Basement Fills Entire Space Under The House
- Dishwasher
- Laundry on main level
Bedrooms and Bathrooms
- 3 Main Level Bedrooms
Parking
- 4 Car Attached Garage
- Garage Door Opener
- Open Parking
Utilities
- No Cooling
- Heating System Uses Oil
- Well
- Septic Tank
Additional Features
- Level Entry For Accessibility
- City Lot
Listing and Financial Details
- Assessor Parcel Number 530011894.001
Map
Home Values in the Area
Average Home Value in this Area
Property History
| Date | Event | Price | Change | Sq Ft Price |
|---|---|---|---|---|
| 12/19/2024 12/19/24 | Sold | $110,000 | -29.0% | $59 / Sq Ft |
| 11/10/2024 11/10/24 | Pending | -- | -- | -- |
| 11/06/2024 11/06/24 | For Sale | $154,900 | +72.3% | $83 / Sq Ft |
| 10/19/2016 10/19/16 | Sold | $89,900 | -16.7% | $48 / Sq Ft |
| 06/07/2016 06/07/16 | Pending | -- | -- | -- |
| 06/15/2015 06/15/15 | For Sale | $107,900 | -- | $57 / Sq Ft |
Tax History
| Year | Tax Paid | Tax Assessment Tax Assessment Total Assessment is a certain percentage of the fair market value that is determined by local assessors to be the total taxable value of land and additions on the property. | Land | Improvement |
|---|---|---|---|---|
| 2024 | $1,927 | $55,060 | $5,320 | $49,740 |
| 2023 | $1,927 | $39,890 | $4,450 | $35,440 |
| 2022 | $1,687 | $39,890 | $4,450 | $35,440 |
| 2021 | $1,742 | $39,890 | $4,450 | $35,440 |
| 2020 | $1,234 | $29,800 | $4,450 | $25,350 |
| 2019 | $1,282 | $29,800 | $4,450 | $25,350 |
| 2018 | $1,281 | $29,800 | $4,450 | $25,350 |
| 2017 | $1,126 | $27,960 | $4,450 | $23,510 |
| 2016 | $1,128 | $27,960 | $4,450 | $23,510 |
| 2015 | $1,102 | $27,960 | $4,450 | $23,510 |
| 2014 | $1,126 | $27,960 | $4,450 | $23,510 |
| 2013 | $1,126 | $27,960 | $4,450 | $23,510 |
Mortgage History
| Date | Status | Loan Amount | Loan Type |
|---|---|---|---|
| Previous Owner | $90,808 | New Conventional | |
| Previous Owner | $10,000 | Credit Line Revolving |
Deed History
| Date | Type | Sale Price | Title Company |
|---|---|---|---|
| Warranty Deed | $110,000 | None Listed On Document | |
| Warranty Deed | $134,000 | Acs Title | |
| Warranty Deed | $89,900 | Old Crawford Land Title | |
| Deed | -- | -- |
Similar Homes in Bucyrus, OH
Source: Mansfield Association of REALTORS®
MLS Number: 9065466
APN: 42-0011894.001
- 1706 Ohio 19
- 1579 Woodland Dr
- 108 Kincora Dr
- 1515 Lakewood Dr
- 714 Poe Rd
- 1411 Michigan Dr
- 1180 Sherwood Dr
- 1443 Cullen Ct
- 1149 Robinhood Dr
- 1421 Cullen Ave
- 2022 Olentangy Rd
- 1133 Shearer Rd
- 5033 Crestline Rd
- 3853 Lincoln Hwy
- 706 E Oakwood Ave
- 1555 N Sandusky Ave
- 1325 S Sandusky Ave
- 616 Prospect St
- 311 Heritage Ct & Wedgewood Ct
- 909 Rogers St
