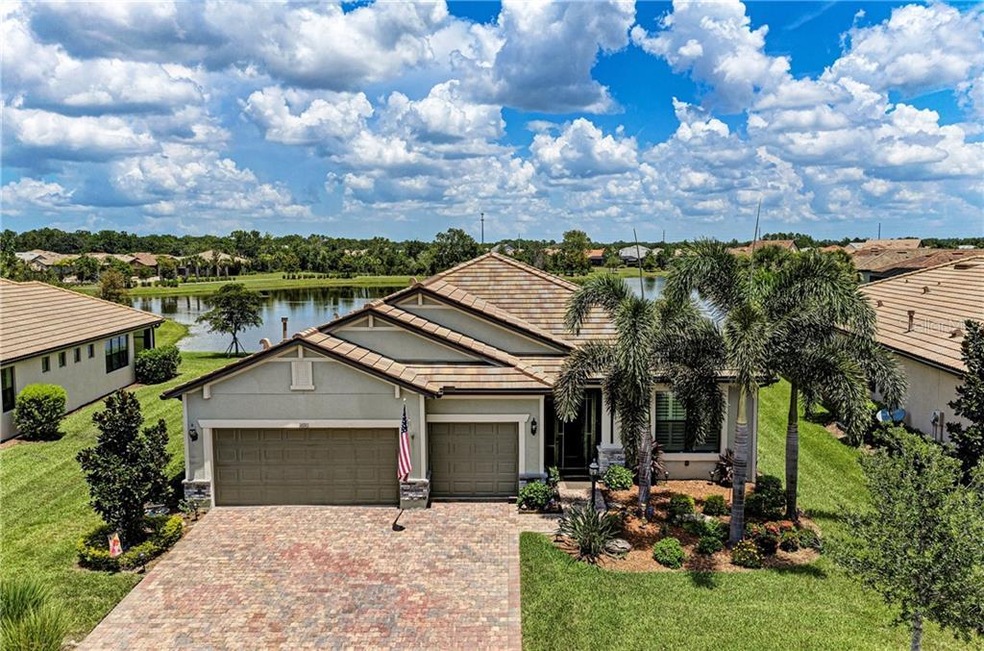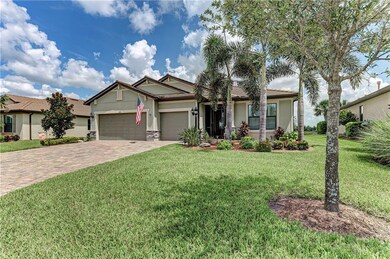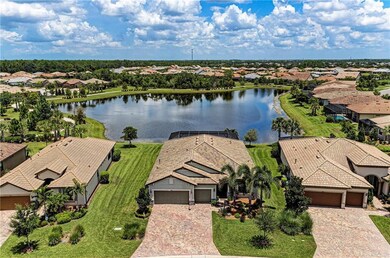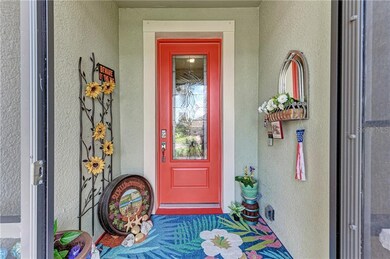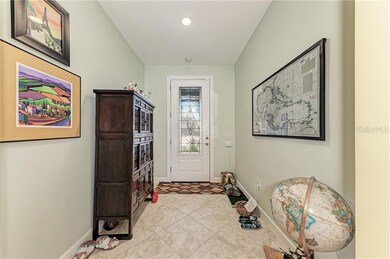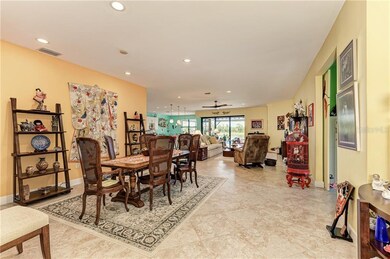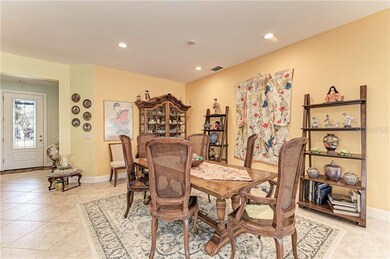
16911 Loudon Place Bradenton, FL 34202
Estimated Value: $948,000 - $1,180,000
Highlights
- Fitness Center
- Screened Pool
- Gated Community
- Robert Willis Elementary School Rated A-
- Fishing
- Lake View
About This Home
As of December 2020Perfectly placed overlooking a quiet lake, you will be impressed from the start with the welcoming curb appeal of this 3 bedroom plus an office/flex room, 3 full bathroom home in the beautiful neighborhood of Del Webb. As you walk through the front entry, you are greeted with large, diagonal tile, high ceilings and an open floorplan perfect for entertaining. Happiness is the feeling you and your guests will experience in this well-appointed home that has open, flexible spaces and an expansive outdoor lanai and custom pool. Enjoy the large saltwater pool and 6-person spa with a picture window pool cage for an afternoon or choose the peaceful lanai setting for your morning coffee. Chefs will delight in making dinner in the well-equipped kitchen including 2 islands, custom cabinet pull-out drawers, and a wine refrigerator. Custom sliding doors welcome the new owners into a private space you may use for an office, flex room for crafts or hobbies or your own home gym. So many features abound including a whole house generator, impact windows and doors throughout, motorized awning and shade on lanai, plantation shutters, front screen entry, LED can lights, and closet organizers. The list goes on making this home a must see! Enjoy Del Webb’s numerous community features that include a resort style pool, fitness center, tennis courts, pickle ball courts and bocce ball. You will appreciate the proximity to great restaurants, entertainment, shopping, airports, and world-famous beaches. This home is the perfect place to call home on Florida’s gulf coast! VIRTUAL SHOWINGS AVAILABLE!
Last Agent to Sell the Property
MICHAEL SAUNDERS & COMPANY License #3296953 Listed on: 07/16/2020

Home Details
Home Type
- Single Family
Est. Annual Taxes
- $8,422
Year Built
- Built in 2016
Lot Details
- 10,672 Sq Ft Lot
- Southwest Facing Home
- Mature Landscaping
- Property is zoned A PDR
HOA Fees
- $312 Monthly HOA Fees
Parking
- 3 Car Attached Garage
- Workshop in Garage
- Garage Door Opener
- Driveway
- Open Parking
Home Design
- Florida Architecture
- Planned Development
- Slab Foundation
- Tile Roof
- Block Exterior
- Stucco
Interior Spaces
- 2,634 Sq Ft Home
- 1-Story Property
- Open Floorplan
- Tray Ceiling
- Ceiling Fan
- Awning
- Shutters
- Sliding Doors
- Great Room
- Family Room Off Kitchen
- Combination Dining and Living Room
- Den
- Tile Flooring
- Lake Views
- Attic
Kitchen
- Eat-In Kitchen
- Built-In Convection Oven
- Cooktop with Range Hood
- Recirculated Exhaust Fan
- Microwave
- Dishwasher
- Wine Refrigerator
- Stone Countertops
- Solid Wood Cabinet
- Disposal
Bedrooms and Bathrooms
- 3 Bedrooms
- Split Bedroom Floorplan
- Walk-In Closet
- 3 Full Bathrooms
Laundry
- Laundry Room
- Dryer
- Washer
Home Security
- Home Security System
- Storm Windows
- Fire and Smoke Detector
- In Wall Pest System
- Pest Guard System
Accessible Home Design
- Wheelchair Access
Eco-Friendly Details
- Smoke Free Home
- Reclaimed Water Irrigation System
Pool
- Screened Pool
- Heated In Ground Pool
- Heated Spa
- In Ground Spa
- Gunite Pool
- Saltwater Pool
- Fence Around Pool
- Pool Alarm
- Fiber Optic Pool Lighting
- Pool Tile
Outdoor Features
- Enclosed patio or porch
- Exterior Lighting
Schools
- Mcneal Elementary School
- Nolan Middle School
- Lakewood Ranch High School
Utilities
- Central Heating and Cooling System
- Heat Pump System
- Thermostat
- Underground Utilities
- Power Generator
- Natural Gas Connected
- Gas Water Heater
- Water Purifier
- Water Softener
- Cable TV Available
Listing and Financial Details
- Down Payment Assistance Available
- Homestead Exemption
- Visit Down Payment Resource Website
- Tax Lot 128
- Assessor Parcel Number 586108409
- $1,885 per year additional tax assessments
Community Details
Overview
- Association fees include 24-hour guard, community pool, escrow reserves fund, ground maintenance, manager, private road, recreational facilities
- Castle Group Association, Phone Number (941) 739-0411
- Built by Pulte Homes
- Del Webb Ph Ia Subdivision, Infinity Floorplan
- The community has rules related to deed restrictions, allowable golf cart usage in the community
- Rental Restrictions
Recreation
- Tennis Courts
- Pickleball Courts
- Fitness Center
- Community Pool
- Community Spa
- Fishing
- Trails
Additional Features
- Clubhouse
- Gated Community
Ownership History
Purchase Details
Home Financials for this Owner
Home Financials are based on the most recent Mortgage that was taken out on this home.Purchase Details
Home Financials for this Owner
Home Financials are based on the most recent Mortgage that was taken out on this home.Similar Homes in Bradenton, FL
Home Values in the Area
Average Home Value in this Area
Purchase History
| Date | Buyer | Sale Price | Title Company |
|---|---|---|---|
| Rosenbaum Philip J | $708,000 | Attorney | |
| Dretar Stephen P | $633,400 | Pgp Title Of Florida Inc |
Mortgage History
| Date | Status | Borrower | Loan Amount |
|---|---|---|---|
| Previous Owner | Dretar Stephen P | $422,212 |
Property History
| Date | Event | Price | Change | Sq Ft Price |
|---|---|---|---|---|
| 12/30/2020 12/30/20 | Sold | $708,000 | -2.5% | $269 / Sq Ft |
| 11/16/2020 11/16/20 | Pending | -- | -- | -- |
| 10/07/2020 10/07/20 | Price Changed | $726,255 | -1.7% | $276 / Sq Ft |
| 07/16/2020 07/16/20 | For Sale | $738,558 | -- | $280 / Sq Ft |
Tax History Compared to Growth
Tax History
| Year | Tax Paid | Tax Assessment Tax Assessment Total Assessment is a certain percentage of the fair market value that is determined by local assessors to be the total taxable value of land and additions on the property. | Land | Improvement |
|---|---|---|---|---|
| 2024 | $9,081 | $549,000 | -- | -- |
| 2023 | $9,081 | $533,010 | $0 | $0 |
| 2022 | $8,872 | $517,485 | $0 | $0 |
| 2021 | $8,520 | $502,413 | $110,000 | $392,413 |
| 2020 | $8,430 | $471,841 | $110,000 | $361,841 |
| 2019 | $8,422 | $466,345 | $110,000 | $356,345 |
| 2018 | $8,429 | $465,348 | $0 | $0 |
| 2017 | $7,963 | $455,777 | $0 | $0 |
| 2016 | $3,288 | $90,000 | $0 | $0 |
Agents Affiliated with this Home
-
Laura Naese

Seller's Agent in 2020
Laura Naese
Michael Saunders
(941) 350-3657
31 in this area
47 Total Sales
-
Candy Swick

Buyer's Agent in 2020
Candy Swick
CANDY SWICK & COMPANY
(941) 256-2747
14 in this area
279 Total Sales
Map
Source: Stellar MLS
MLS Number: A4472541
APN: 5861-0840-9
- 17026 Loudon Place
- 6912 Gosport Cove
- 6739 Haverhill Ct
- 16741 Ellsworth Ave
- 6839 Chester Trail
- 16511 Cornwall Ln
- 4943 Ribbon Rock Cove
- 16719 Ellsworth Ave
- 16723 Blackwater Terrace
- 17440 Hampton Falls Terrace
- 6713 Chester Trail
- 16419 Kendleshire Terrace
- 17234 Blue Ridge Place
- 17418 Blue Ridge Place
- 17530 Northwood Place
- 7409 Chester Trail
- 17802 Eastbrook Terrace
- 16309 Castle Park Terrace
- 7390 Divot Loop
- 6915 Dorset Ct
- 16911 Loudon Place
- 16907 Loudon Place
- 16915 Loudon Place
- 16905 Loudon Place
- 16919 Loudon Place
- 16914 Loudon Place
- 16908 Loudon Place
- 16923 Loudon Place
- 16918 Loudon Place
- 16922 Loudon Place
- 6932 Chester Trail
- 6928 Chester Trail
- 6941 Chester Trail
- 6945 Chester Trail
- 7010 Chester Trail
- 6924 Chester Trail
- 6937 Chester Trail
- 7003 Chester Trail
- 6933 Chester Trail
- 7005 Chester Trail
