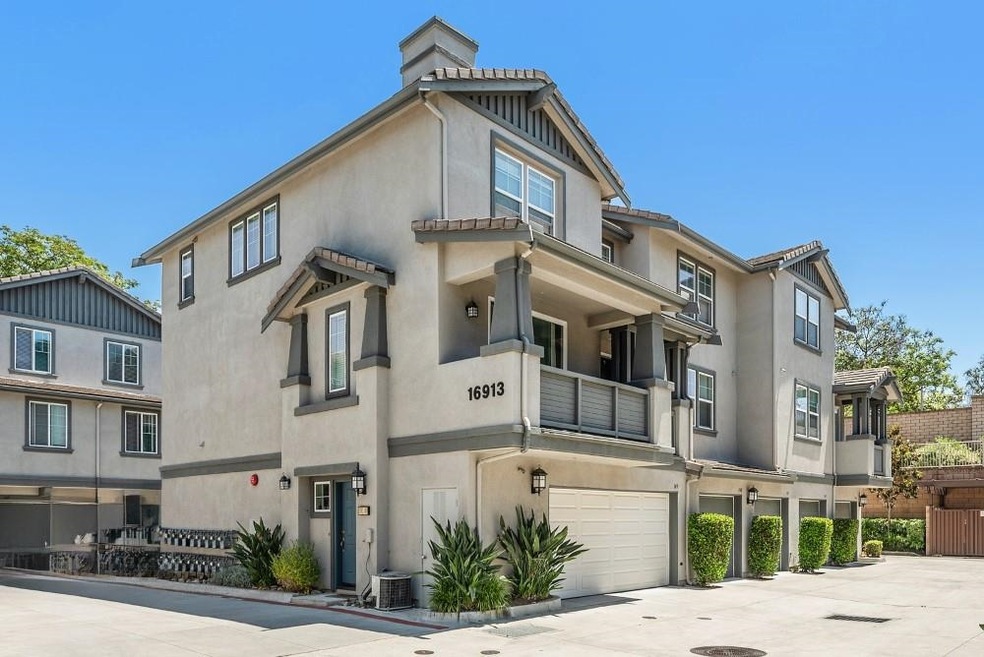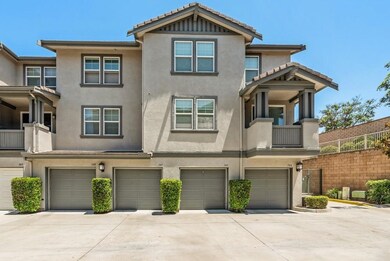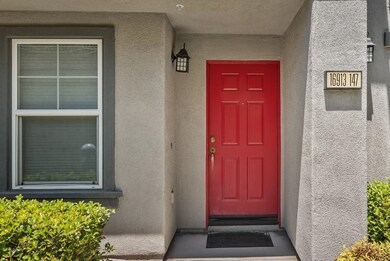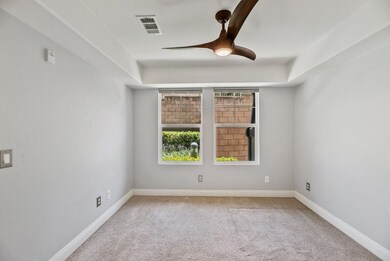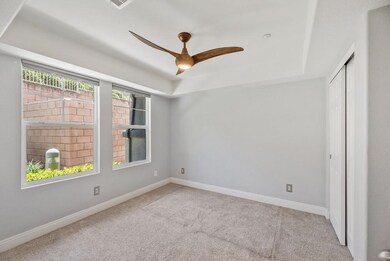
16913 Laurel Hill Ln Unit 147 San Diego, CA 92127
4S Ranch NeighborhoodHighlights
- View of Trees or Woods
- Main Floor Bedroom
- Home Office
- Monterey Ridge Elementary School Rated A+
- Community Pool
- 2 Car Attached Garage
About This Home
As of December 2024PRIVACY, PRIVACY, PRIVACY. This complex is FHA/VA Approved! Call this highly upgraded, well-thought, and well-cared for townhome in 4S Ranch your next home. Complete with a bedroom and full bath on the first floor, this home has upgrades throughout. Updated HVAC condenser approx. 2017. Enjoy Koa wood ceiling fans in all beds and living spaces. Custom window treatments on all windows, tankless water heater installed in 2020, and custom light fixtures throughout. Kitchen features SS Appliances, gorgeous light granite countertops, beautiful soft close custom cabinets, and lovely sightlines from the kitchen. Engineered Hardwood Antique Birch floors throughout most of the home. All bathroom’s feature upgraded brushed nickel hardware with plenty of storage. This delightful townhome is conveniently located by some of the best shopping there is in 4S Ranch, including Jimbos and Ralphs, and eateries, including the new Mendocino Farms and Mostra Coffee; all within walking distance! Enjoy a plethora of active HOA sponsored annual events! Come see this highly upgraded 4S townhome today before it’s too late!
Last Agent to Sell the Property
eXp Realty of Southern California, Inc. License #01870284 Listed on: 07/17/2024

Last Buyer's Agent
Art Haldo
eXp Realty of California, Inc License #02109882
Townhouse Details
Home Type
- Townhome
Est. Annual Taxes
- $9,927
Year Built
- Built in 2006
HOA Fees
- $264 Monthly HOA Fees
Parking
- 2 Car Attached Garage
- Tandem Garage
Home Design
- Concrete Roof
- Clay Roof
- Stucco Exterior
Interior Spaces
- 1,455 Sq Ft Home
- 3-Story Property
- Family Room
- Living Room
- Dining Area
- Home Office
- Views of Woods
Kitchen
- Stove
- Free-Standing Range
- Range Hood
- Microwave
- Dishwasher
- Disposal
Bedrooms and Bathrooms
- 3 Bedrooms
- Main Floor Bedroom
Laundry
- Laundry in Garage
- Dryer
- Washer
Home Security
Schools
- Poway Unified School District Elementary And Middle School
- Poway Unified School District High School
Utilities
- Separate Water Meter
Listing and Financial Details
- Assessor Parcel Number 678-637-17-38
- $2,320 annual special tax assessment
Community Details
Overview
- Association fees include common area maintenance, exterior (landscaping), exterior bldg maintenance, limited insurance, roof maintenance, trash pickup
- $95 Other Monthly Fees
- 6 Units
- First Service Association, Phone Number (800) 428-5588
- Bridgeport At 4S Ranch Community
Recreation
- Community Pool
- Community Spa
Pet Policy
- Breed Restrictions
Security
- Fire Sprinkler System
Ownership History
Purchase Details
Home Financials for this Owner
Home Financials are based on the most recent Mortgage that was taken out on this home.Purchase Details
Home Financials for this Owner
Home Financials are based on the most recent Mortgage that was taken out on this home.Purchase Details
Home Financials for this Owner
Home Financials are based on the most recent Mortgage that was taken out on this home.Similar Homes in San Diego, CA
Home Values in the Area
Average Home Value in this Area
Purchase History
| Date | Type | Sale Price | Title Company |
|---|---|---|---|
| Grant Deed | $890,000 | First American Title | |
| Grant Deed | $570,000 | Ticor Title San Diego | |
| Grant Deed | $360,000 | North American Title Co |
Mortgage History
| Date | Status | Loan Amount | Loan Type |
|---|---|---|---|
| Open | $712,000 | New Conventional | |
| Previous Owner | $390,000 | New Conventional | |
| Previous Owner | $269,250 | New Conventional | |
| Previous Owner | $260,000 | Purchase Money Mortgage |
Property History
| Date | Event | Price | Change | Sq Ft Price |
|---|---|---|---|---|
| 12/10/2024 12/10/24 | Sold | $890,000 | +1.7% | $612 / Sq Ft |
| 10/30/2024 10/30/24 | Pending | -- | -- | -- |
| 10/15/2024 10/15/24 | Price Changed | $875,000 | -2.8% | $601 / Sq Ft |
| 08/28/2024 08/28/24 | Price Changed | $899,900 | -3.1% | $618 / Sq Ft |
| 08/05/2024 08/05/24 | Price Changed | $929,000 | -2.1% | $638 / Sq Ft |
| 07/17/2024 07/17/24 | For Sale | $949,000 | +66.5% | $652 / Sq Ft |
| 11/08/2017 11/08/17 | Sold | $570,000 | -0.9% | $392 / Sq Ft |
| 10/09/2017 10/09/17 | Pending | -- | -- | -- |
| 10/03/2017 10/03/17 | For Sale | $575,000 | -- | $395 / Sq Ft |
Tax History Compared to Growth
Tax History
| Year | Tax Paid | Tax Assessment Tax Assessment Total Assessment is a certain percentage of the fair market value that is determined by local assessors to be the total taxable value of land and additions on the property. | Land | Improvement |
|---|---|---|---|---|
| 2024 | $9,927 | $635,841 | $264,933 | $370,908 |
| 2023 | $9,637 | $623,375 | $259,739 | $363,636 |
| 2022 | $9,487 | $611,153 | $254,647 | $356,506 |
| 2021 | $9,330 | $599,170 | $249,654 | $349,516 |
| 2020 | $9,204 | $593,028 | $247,095 | $345,933 |
| 2019 | $8,991 | $581,400 | $242,250 | $339,150 |
| 2018 | $8,778 | $570,000 | $237,500 | $332,500 |
| 2017 | $7,159 | $415,577 | $173,157 | $242,420 |
| 2016 | $7,025 | $407,429 | $169,762 | $237,667 |
| 2015 | $6,892 | $401,311 | $167,213 | $234,098 |
| 2014 | $6,769 | $393,451 | $163,938 | $229,513 |
Agents Affiliated with this Home
-
Sheila Rotunno

Seller's Agent in 2024
Sheila Rotunno
eXp Realty of Southern California, Inc.
(858) 943-1080
1 in this area
30 Total Sales
-
Eric Matz

Seller Co-Listing Agent in 2024
Eric Matz
eXp Realty of Southern California, Inc.
(619) 733-8087
2 in this area
207 Total Sales
-
A
Buyer's Agent in 2024
Art Haldo
eXp Realty of California, Inc
-
Carlos Rivera

Seller's Agent in 2017
Carlos Rivera
Coldwell Banker West
(619) 339-0361
50 Total Sales
Map
Source: San Diego MLS
MLS Number: 240016532
APN: 678-637-17-38
- 16916 Hutchins Landing Unit 64
- 16916 Hutchins Landing Unit 63
- 16915 Hutchins Landing Unit 44
- 16957 Laurel Hill Ln Unit 205
- 16956 Laurel Hill Ln Unit 191
- 10529 Zenor Ln Unit 40
- 16925 Vasquez Way Unit 82
- 17019 Camino Marcilla Unit 5
- 17071 Calle Trevino Unit 8
- 17022 Calle Trevino Unit 9
- 17011 Calle Trevino Unit 5
- 10441 Plumeria Ln
- 10409 Cherry Blossom Ln
- 10488 Hollingsworth Way Unit 192
- 10429 Whitcomb Way Unit 125
- 10410 Duxbury Ln Unit 4
- 17050 Albert Ave
- 10428 Glen Aspen Ct
- 10511 Monterey Ridge Dr
- 17245 Eagle Canyon Place
