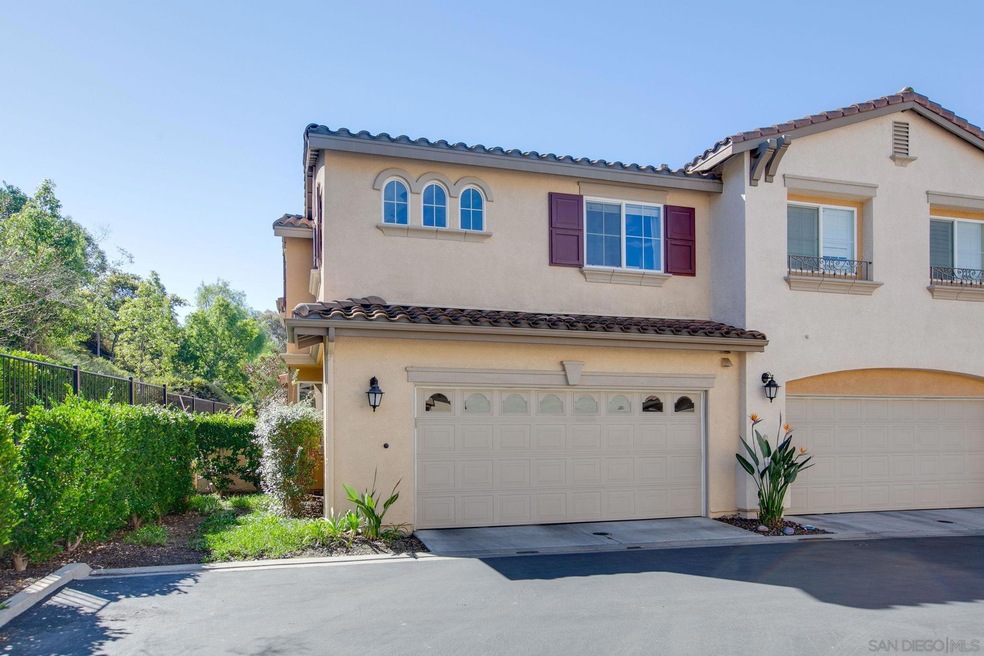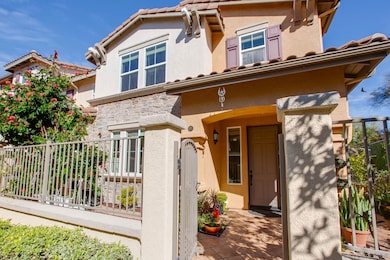
16913 New Rochelle Way Unit 80 San Diego, CA 92127
4S Ranch NeighborhoodHighlights
- City Lights View
- Community Pool
- Built-In Features
- Monterey Ridge Elementary School Rated A+
- 2 Car Attached Garage
- Laundry Room
About This Home
As of April 2025Imagine stepping into a haven where modern elegance meets everyday comfort—this is exactly what this beautiful & SMART home offers. As you cross the threshold, an open-flowing floor plan welcomes you to explore cozy spaces with tons of upgrades. Newer Engineered hardwood floors gleam underfoot, Built-In digital centers and cabinets throughout the home will make your move easy peasy. Picture yourself whipping up delicious meals in the freshly painted kitchen with new SS appliances, while engaging with family and friends on the brand new breakfast bar or adjoining living and dining areas, where laughter and warmth flow freely creating an ambiance that feels both airy and inviting inside as well as outside to your serene patio, a perfect oasis for enjoying San Diego's idyllic weather. The HOME isn’t just about beauty; it’s designed for modern lifestyle, featuring smart switches, an energy-efficient thermostat and an EV charging station with a charger gun that fits all EV vehicles. The 2-Car Garage has been meticulously painted with tons of overhead storage, smart garage door and boasts epoxy floors, creating a sleek space that’s perfect for storage or a mini workshop. Located in a kid-friendly community, you’ll find a sparkling pool, inviting spa, and playground just steps away, making it easy for your family to enjoy outdoor fun and relaxation. Excellent schools nearby, while quick freeway access makes commuting a breeze, abundance of shopping, dining, and entertainment venues just blocks away, everything you need at your fingertips. Dont Miss this opportunity.
Townhouse Details
Home Type
- Townhome
Est. Annual Taxes
- $11,047
Year Built
- Built in 2006
HOA Fees
- $165 Monthly HOA Fees
Parking
- 2 Car Attached Garage
- Garage Door Opener
Property Views
- City Lights
- Park or Greenbelt
Home Design
- Common Roof
- Stucco Exterior
Interior Spaces
- 1,642 Sq Ft Home
- 2-Story Property
- Built-In Features
- Living Room with Fireplace
- Dining Area
Kitchen
- Range
- Microwave
- Dishwasher
- ENERGY STAR Qualified Appliances
- Disposal
Bedrooms and Bathrooms
- 4 Bedrooms
Laundry
- Laundry Room
- Dryer
- Washer
Home Security
Schools
- Poway Unified School District Elementary And Middle School
- Poway Unified School District High School
Additional Features
- Stucco Fence
- Separate Water Meter
Listing and Financial Details
- Assessor Parcel Number 678-637-09-16
- $2,366 annual special tax assessment
Community Details
Overview
- Association fees include common area maintenance, exterior (landscaping), exterior bldg maintenance, roof maintenance
- $172 Other Monthly Fees
- 5 Units
- Amante & Ravenna Strategi Association, Phone Number (858) 946-0320
- Amante Ravenna Community
Amenities
- Community Barbecue Grill
Recreation
- Community Pool
Security
- Carbon Monoxide Detectors
- Fire and Smoke Detector
Ownership History
Purchase Details
Home Financials for this Owner
Home Financials are based on the most recent Mortgage that was taken out on this home.Purchase Details
Home Financials for this Owner
Home Financials are based on the most recent Mortgage that was taken out on this home.Purchase Details
Home Financials for this Owner
Home Financials are based on the most recent Mortgage that was taken out on this home.Purchase Details
Purchase Details
Home Financials for this Owner
Home Financials are based on the most recent Mortgage that was taken out on this home.Purchase Details
Similar Homes in San Diego, CA
Home Values in the Area
Average Home Value in this Area
Purchase History
| Date | Type | Sale Price | Title Company |
|---|---|---|---|
| Grant Deed | $1,135,000 | Ticor Title - San Diego Branch | |
| Grant Deed | $708,000 | First American Title Company | |
| Interfamily Deed Transfer | -- | None Available | |
| Interfamily Deed Transfer | -- | None Available | |
| Interfamily Deed Transfer | -- | None Available | |
| Interfamily Deed Transfer | -- | None Available | |
| Interfamily Deed Transfer | -- | Chicago Title Co | |
| Condominium Deed | $562,500 | Chicago Title Co |
Mortgage History
| Date | Status | Loan Amount | Loan Type |
|---|---|---|---|
| Open | $908,000 | New Conventional | |
| Previous Owner | $637,200 | New Conventional | |
| Previous Owner | $232,800 | New Conventional | |
| Previous Owner | $262,950 | Stand Alone Refi Refinance Of Original Loan |
Property History
| Date | Event | Price | Change | Sq Ft Price |
|---|---|---|---|---|
| 04/30/2025 04/30/25 | Sold | $1,135,000 | +1.3% | $691 / Sq Ft |
| 03/07/2025 03/07/25 | Pending | -- | -- | -- |
| 02/26/2025 02/26/25 | For Sale | $1,120,000 | +58.2% | $682 / Sq Ft |
| 03/11/2020 03/11/20 | Sold | $708,000 | +1.3% | $431 / Sq Ft |
| 02/11/2020 02/11/20 | Pending | -- | -- | -- |
| 02/07/2020 02/07/20 | For Sale | $699,000 | -- | $426 / Sq Ft |
Tax History Compared to Growth
Tax History
| Year | Tax Paid | Tax Assessment Tax Assessment Total Assessment is a certain percentage of the fair market value that is determined by local assessors to be the total taxable value of land and additions on the property. | Land | Improvement |
|---|---|---|---|---|
| 2024 | $11,047 | $759,113 | $466,128 | $292,985 |
| 2023 | $10,812 | $744,230 | $456,989 | $287,241 |
| 2022 | $10,676 | $729,638 | $448,029 | $281,609 |
| 2021 | $10,422 | $715,333 | $439,245 | $276,088 |
| 2020 | $9,998 | $688,744 | $422,918 | $265,826 |
| 2019 | $9,787 | $675,240 | $414,626 | $260,614 |
| 2018 | $9,606 | $662,001 | $406,497 | $255,504 |
| 2017 | $8,800 | $590,000 | $360,000 | $230,000 |
| 2016 | $8,419 | $560,000 | $342,000 | $218,000 |
| 2015 | $8,065 | $530,000 | $324,000 | $206,000 |
| 2014 | $7,826 | $515,000 | $315,000 | $200,000 |
Agents Affiliated with this Home
-
Margi Shah

Seller's Agent in 2025
Margi Shah
LPT Realty,Inc
(858) 935-7669
2 in this area
17 Total Sales
-
Ramkumar Ethirajan

Buyer's Agent in 2025
Ramkumar Ethirajan
Rise Realty
(858) 837-2413
17 in this area
67 Total Sales
-
Cristian Crabb

Seller's Agent in 2020
Cristian Crabb
Orchard Brokerage of California, Inc.
(858) 753-8445
3 in this area
52 Total Sales
Map
Source: San Diego MLS
MLS Number: 250019885
APN: 678-637-09-16
- 10410 Duxbury Ln Unit 4
- 16925 Vasquez Way Unit 82
- 17019 Camino Marcilla Unit 5
- 17071 Calle Trevino Unit 8
- 17022 Calle Trevino Unit 9
- 17011 Calle Trevino Unit 5
- 16957 Laurel Hill Ln Unit 205
- 16956 Laurel Hill Ln Unit 191
- 17161 Alva Rd Unit 1214
- 17161 Alva Rd Unit 221
- 17161 Alva Rd Unit 1311
- 17161 Alva Rd Unit 932
- 17161 Alva Rd Unit 1723
- 10409 Cherry Blossom Ln
- 16916 Hutchins Landing Unit 64
- 16915 Hutchins Landing Unit 44
- 16863 Abundante St
- 10511 Monterey Ridge Dr
- 17245 Eagle Canyon Place
- 17253 4s Ranch Pkwy

