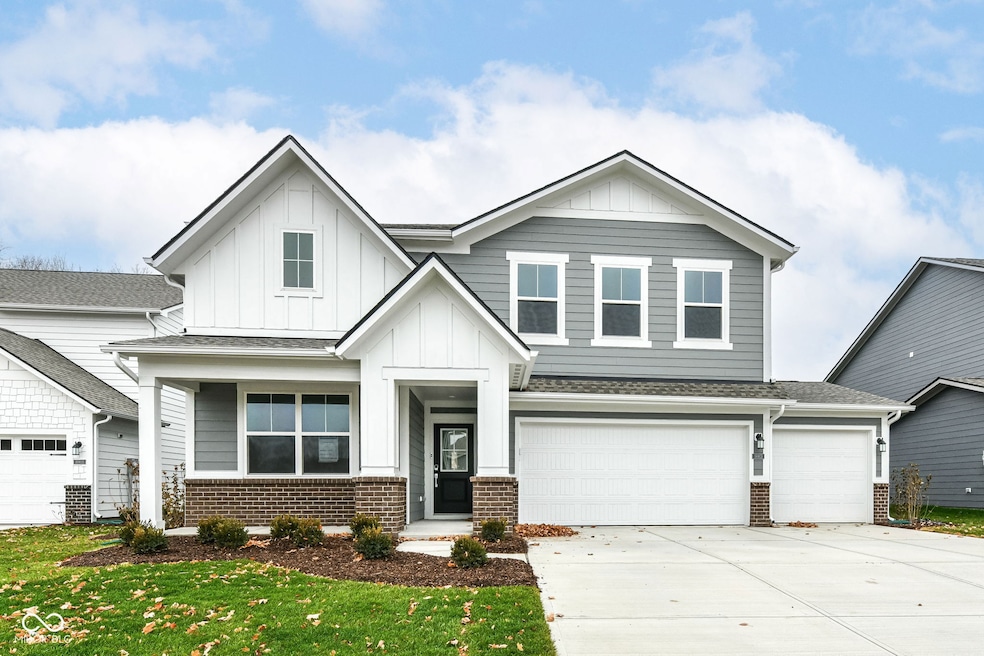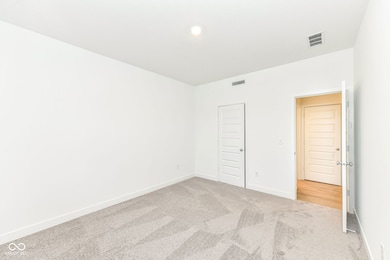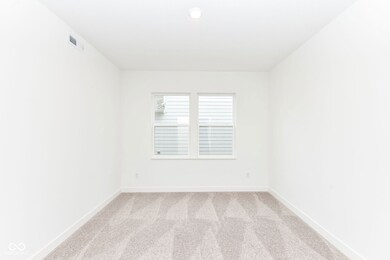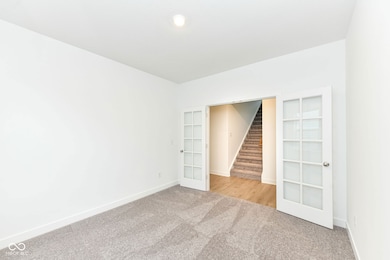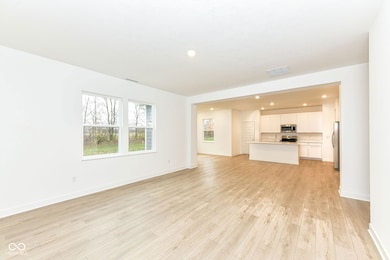16913 Sherwin Ct Noblesville, IN 46062
West Noblesville NeighborhoodHighlights
- New Construction
- Traditional Architecture
- Bar Fridge
- Noble Crossing Elementary School Rated A-
- Covered Patio or Porch
- 2 Car Attached Garage
About This Home
Nestled at 16913 Sherwin CT, Noblesville, IN, this single-family residence in Hamilton County represents modern living at its finest. Built in 2025, this home offers contemporary comfort and style. The residence features five bedrooms, providing ample space for rest and personalization. With three full bathrooms, mornings become smoother and evenings more relaxed, ensuring everyone has their own space to unwind. The expansive 2736 square feet living area allows for a variety of furniture arrangements and design possibilities. Situated on a 7285 square feet lot, the two-story home offers a balance of indoor and outdoor living. This single-family residence is an opportunity to create a harmonious lifestyle in a desirable location.
Listing Agent
Forthright Real Estate License #RB17002151 Listed on: 10/23/2025
Home Details
Home Type
- Single Family
Year Built
- Built in 2025 | New Construction
HOA Fees
- $83 Monthly HOA Fees
Parking
- 2 Car Attached Garage
- Garage Door Opener
Home Design
- Traditional Architecture
- Brick Exterior Construction
- Slab Foundation
- Cement Siding
Interior Spaces
- 2-Story Property
- Bar Fridge
- Woodwork
- Gas Log Fireplace
- Great Room with Fireplace
- Combination Kitchen and Dining Room
- Storage
- Attic Access Panel
Kitchen
- Gas Oven
- Built-In Microwave
- Dishwasher
- Kitchen Island
- Disposal
Flooring
- Carpet
- Luxury Vinyl Plank Tile
Bedrooms and Bathrooms
- 5 Bedrooms
- Walk-In Closet
Home Security
- Smart Locks
- Smart Thermostat
- Fire and Smoke Detector
Schools
- Noble Crossing Elementary School
- Noblesville West Middle School
- Noblesville High School
Utilities
- Central Air
- High Efficiency Heating System
- Heating System Uses Natural Gas
- Electric Water Heater
Additional Features
- Covered Patio or Porch
- 7,285 Sq Ft Lot
Listing and Financial Details
- Security Deposit $2,795
- Property Available on 10/23/25
- Tenant pays for all utilities, insurance
- The owner pays for not applic
- $30 Application Fee
- Tax Lot 319
- Assessor Parcel Number 291003000028000013
Community Details
Overview
- Association fees include parkplayground, walking trails
- Association Phone (317) 591-5129
- Magnolia Ridge Subdivision
- Property managed by Omni Management
- The community has rules related to covenants, conditions, and restrictions
Pet Policy
- Pets allowed on a case-by-case basis
Map
Property History
| Date | Event | Price | List to Sale | Price per Sq Ft |
|---|---|---|---|---|
| 10/23/2025 10/23/25 | For Rent | $2,795 | -- | -- |
Source: MIBOR Broker Listing Cooperative®
MLS Number: 22069850
- 6433 Kilpatrick Ln
- Wentworth Plan at Magnolia Ridge - Venture
- Rockwell Plan at Magnolia Ridge - Cornerstone
- Jasper Plan at Magnolia Ridge - Venture
- Fairmont Plan at Magnolia Ridge - Cornerstone
- Valencia Plan at Magnolia Ridge - Venture
- Seabrook Plan at Magnolia Ridge - Cornerstone
- Kingston Plan at Magnolia Ridge - Venture
- Hampshire Plan at Magnolia Ridge - Venture
- Paddington Plan at Magnolia Ridge - Venture
- 6460 Stokes Ave
- 6492 Apperson Dr
- 16711 Maraschino Dr
- 16775 Goodson Dr
- 6409 Kilpatrick Ln
- 6421 Kilpatrick Ln
- 6445 Kilpatrick Ln
- 16748 Goodson Dr
- 6397 Kilpatrick Ln
- 16747 Goodson Dr
- 16826 Sherwin Ct
- 16935 Sherwin Ct
- 16946 Daly Dr
- 17131 Seaboard Place
- 6436 Stokes Ave
- 16698 Maraschino Dr
- 7276 Burlat Ln
- 17780 Navigator Trail
- 17754 Copse Dr
- 18000 Excursion Dr
- 5475 Winding River Rd
- 15545 Westmoor Ave
- 5420 Laurel Crest Run
- 7983 Stayer Dr
- 4882 Gilet Dr
- 4875 Gilet Dr
- 17709 Remy Rd
- 870 Watermead Dr
- 17917 Cristin Way
- 17722 Sanibel Cir
