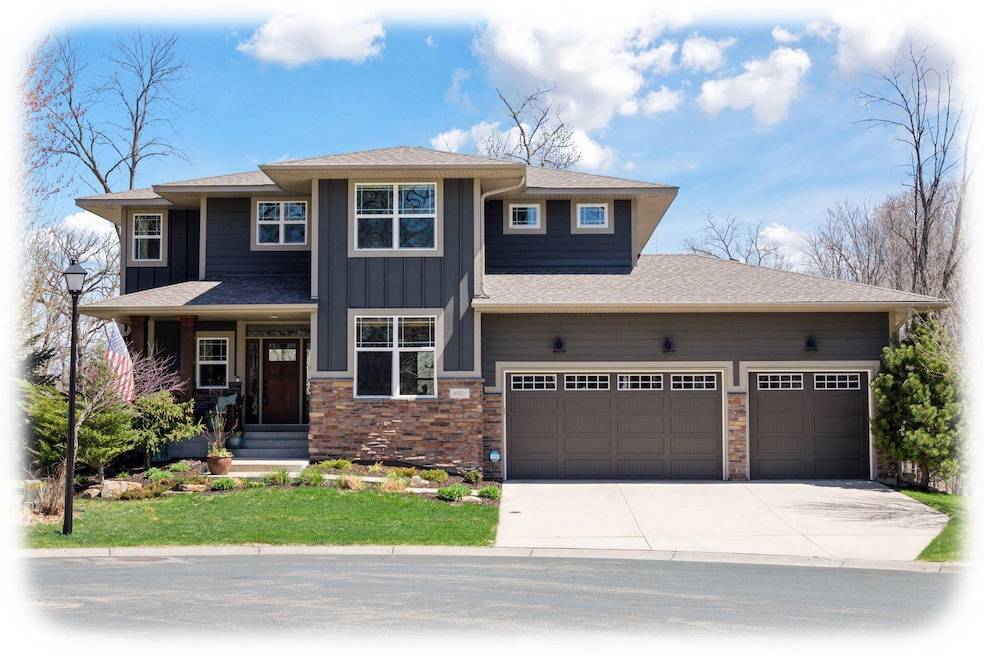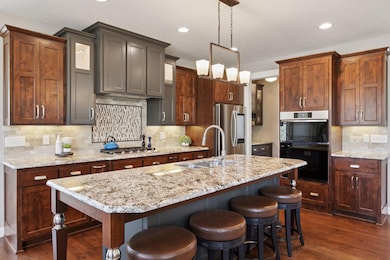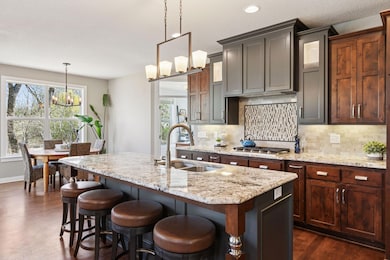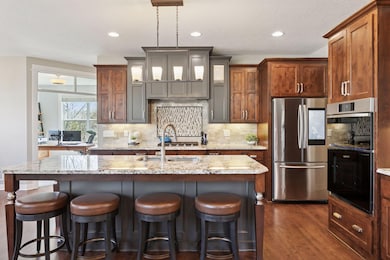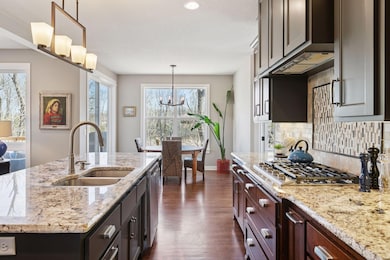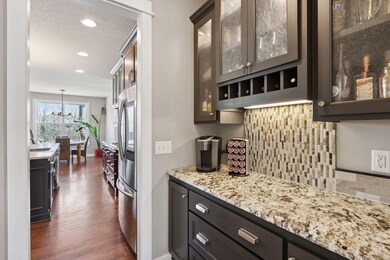
16915 68th Place N Maple Grove, MN 55311
Highlights
- 25,265 Sq Ft lot
- Deck
- No HOA
- Basswood Elementary School Rated A-
- Family Room with Fireplace
- Home Office
About This Home
As of July 2025Welcome to this incredible 2-story home located on a quiet cul-de-sac with panoramic views overlooking serene wetlands ~ frequent sightings of wildlife ~ easy access to miles of scenic trails to enjoy ~ nature enthusiast dream. Inside, a gracious open floorplan awaits. The living room boasts dramatic coffered ceilings, a gas fireplace flanked by built-ins, and a wall- of-windows bringing the outdoors in. The kitchen features a stunning furniture-style breakfast bar with granite countertops, a timeless tile backsplash, stainless steel appliances, and a mix of natural wood and enameled gray cabinetry, including glass display fronts. Adjacent, find a formal dining room, a coffee/butler's pantry, and the dinette overlooking the wetlands for tranquil meals plus easy access to the large 12x26 deck—perfect for outdoor cooking, entertaining, and relaxation. The office features stunning glass French doors with transom windows, while the mudroom with cubbies keeps you organized. 4 bedrooms on one level with primary suite offering a double-door entry, a luxurious master bathroom with a double sink vanity and a step-in shower. Additionally, there's a full Jack and Jill bathroom and a private secondary ensuite. A convenient bedroom-level laundry room completes this level. The finished lower level walkout boasts a full wet bar, 5th bedroom, family room with perfectly appointed windows for peaceful backyard views. Large storage room for all your extras!
Last Agent to Sell the Property
Keller Williams Classic Rlty NW Brokerage Phone: 763-227-1405 Listed on: 04/30/2025

Home Details
Home Type
- Single Family
Est. Annual Taxes
- $10,410
Year Built
- Built in 2014
Lot Details
- 0.58 Acre Lot
- Lot Dimensions are 54x151x79x213x149
- Cul-De-Sac
- Street terminates at a dead end
Parking
- 3 Car Attached Garage
- Garage Door Opener
Interior Spaces
- 2-Story Property
- Family Room with Fireplace
- 2 Fireplaces
- Living Room with Fireplace
- Dining Room
- Home Office
Kitchen
- Built-In Oven
- Cooktop
- Microwave
- Dishwasher
- Stainless Steel Appliances
- Disposal
Bedrooms and Bathrooms
- 5 Bedrooms
Laundry
- Dryer
- Washer
Finished Basement
- Walk-Out Basement
- Basement Fills Entire Space Under The House
- Sump Pump
- Drain
Utilities
- Forced Air Heating and Cooling System
- Humidifier
Additional Features
- Air Exchanger
- Deck
Community Details
- No Home Owners Association
- Cedar Pond Estates Subdivision
Listing and Financial Details
- Assessor Parcel Number 3211922210068
Ownership History
Purchase Details
Home Financials for this Owner
Home Financials are based on the most recent Mortgage that was taken out on this home.Similar Homes in the area
Home Values in the Area
Average Home Value in this Area
Purchase History
| Date | Type | Sale Price | Title Company |
|---|---|---|---|
| Warranty Deed | $642,500 | Minnetonka Title Inc |
Mortgage History
| Date | Status | Loan Amount | Loan Type |
|---|---|---|---|
| Open | $463,250 | New Conventional | |
| Closed | $514,000 | Adjustable Rate Mortgage/ARM | |
| Previous Owner | $367,500 | Future Advance Clause Open End Mortgage |
Property History
| Date | Event | Price | Change | Sq Ft Price |
|---|---|---|---|---|
| 07/15/2025 07/15/25 | Sold | $900,000 | 0.0% | $231 / Sq Ft |
| 05/28/2025 05/28/25 | Pending | -- | -- | -- |
| 05/18/2025 05/18/25 | Off Market | $900,000 | -- | -- |
| 05/01/2025 05/01/25 | For Sale | $899,900 | +40.1% | $231 / Sq Ft |
| 10/01/2014 10/01/14 | Sold | $642,500 | +2.8% | $163 / Sq Ft |
| 09/28/2014 09/28/14 | Pending | -- | -- | -- |
| 02/21/2014 02/21/14 | For Sale | $624,900 | -- | $158 / Sq Ft |
Tax History Compared to Growth
Tax History
| Year | Tax Paid | Tax Assessment Tax Assessment Total Assessment is a certain percentage of the fair market value that is determined by local assessors to be the total taxable value of land and additions on the property. | Land | Improvement |
|---|---|---|---|---|
| 2023 | $9,684 | $772,300 | $194,900 | $577,400 |
| 2022 | $8,645 | $771,200 | $178,400 | $592,800 |
| 2021 | $8,220 | $676,100 | $181,700 | $494,400 |
| 2020 | $8,608 | $638,000 | $156,700 | $481,300 |
| 2019 | $9,307 | $635,100 | $161,700 | $473,400 |
| 2018 | $8,868 | $646,500 | $191,500 | $455,000 |
| 2017 | $8,941 | $591,800 | $170,000 | $421,800 |
| 2016 | $8,681 | $570,100 | $170,000 | $400,100 |
| 2015 | $2,151 | $117,200 | $117,200 | $0 |
| 2014 | -- | $79,300 | $79,300 | $0 |
Agents Affiliated with this Home
-
C
Seller's Agent in 2025
Carrie Schmitz
Keller Williams Classic Rlty NW
-
J
Buyer's Agent in 2025
John Powell
Edina Realty, Inc.
-
M
Seller's Agent in 2014
Michael Doyle
RE/MAX
-
Z
Buyer's Agent in 2014
Zachary Adams
Wright-Sherburne Realty
Map
Source: NorthstarMLS
MLS Number: 6711899
APN: 32-119-22-21-0068
- 6773 Garland Ln N
- 6640 Fountain Ct N
- 17095 72nd Ave N Unit 4301
- 17299 66th Place N
- 17283 72nd Ave N Unit 1906
- 17641 69th Place N Unit 406
- 17626 68th Place N
- 17208 72nd Ave N
- 17264 72nd Ave N
- 17417 72nd Ave N Unit 205
- 16181 70th Ave N
- 7139 Merrimac Ln N
- 16104 70th Place N
- 6860 Peony Ln N
- 7243 Kimberly Ln N
- 6566 Merrimac Ln N
- 17772 71st Ave N
- 7099 Weston Ln N
- 7087 Weston Ln N
- 17907 69th Place N
